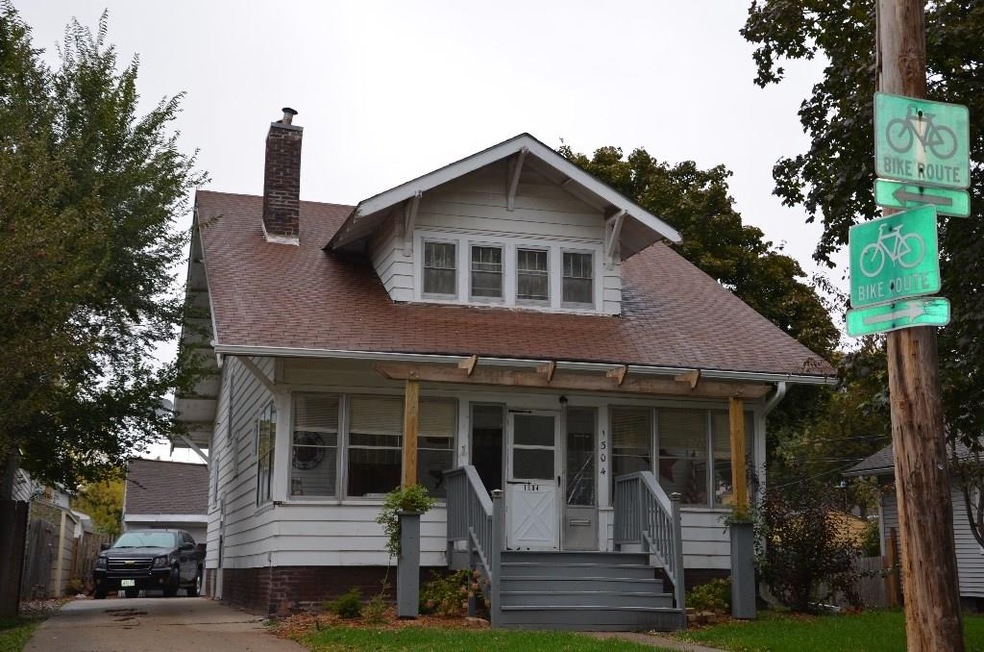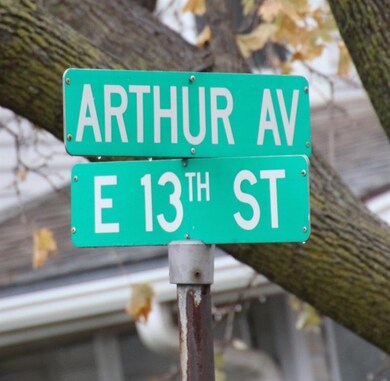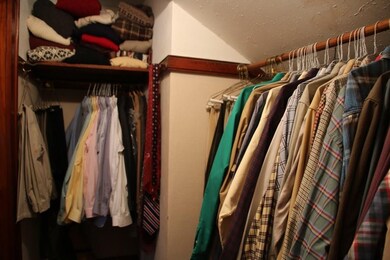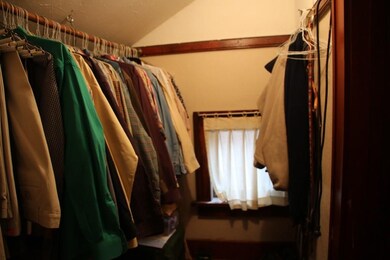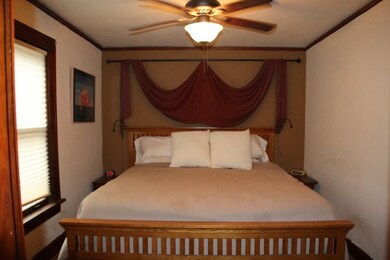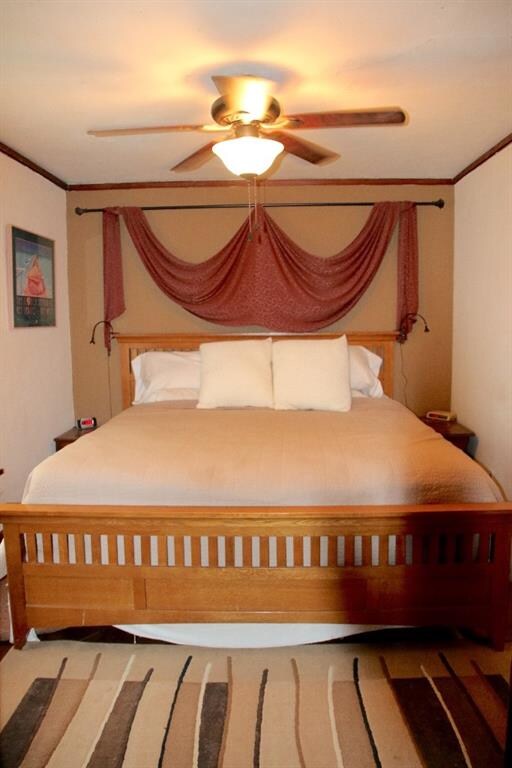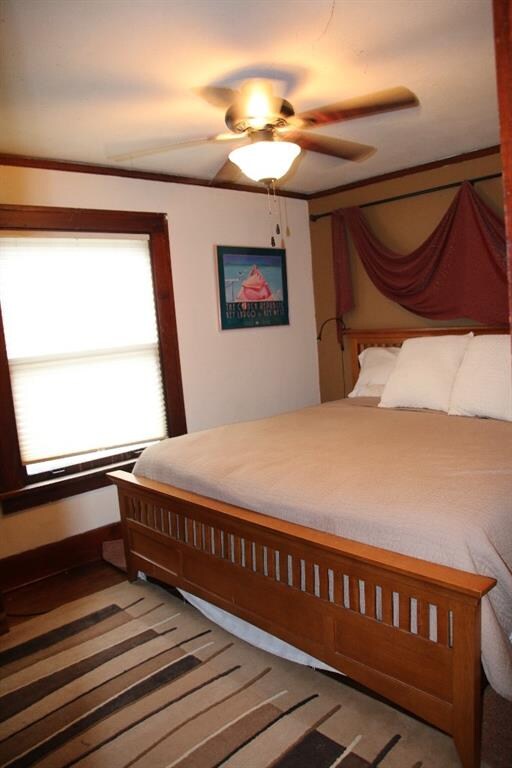
1304 Arthur Ave Des Moines, IA 50316
Union Park NeighborhoodHighlights
- Wood Flooring
- No HOA
- Forced Air Heating and Cooling System
- 1 Fireplace
- Formal Dining Room
- Family Room
About This Home
As of April 2016This is a very special deal that doesn’t come around often. This classic, Union Park craftsman is not a home to just drive by. You’ll have the benefit of the craftsmanship, warmth and detail of 1914 with the security of the countless updates. Original woodwork, built ins and wood burning fireplace. Large, two car garage, beautiful fenced in yard filled with perennial beds, brick patio and rock patio and new gutters. Screened in front porch, large remodeled bathroom with new pex plumbing, new flooring, vanity and comfort stool. Three bedrooms with uncommonly large closets with natural light. Kitchen has a brand new floor, new cabinets, sink and backsplash and gorgeous butcher block counter tops. Well insulated attic, all new pex plumbing throughout home and newer furnace, water heater and a/c.
Home Details
Home Type
- Single Family
Est. Annual Taxes
- $2,147
Year Built
- Built in 1914
Lot Details
- 6,600 Sq Ft Lot
- Lot Dimensions are 50x132
- Property is zoned R1-60
Home Design
- Brick Foundation
- Asphalt Shingled Roof
Interior Spaces
- 1,183 Sq Ft Home
- 1.5-Story Property
- 1 Fireplace
- Screen For Fireplace
- Family Room
- Formal Dining Room
- Dishwasher
- Unfinished Basement
Flooring
- Wood
- Tile
Bedrooms and Bathrooms
- 3 Bedrooms
- 1 Full Bathroom
Parking
- 2 Car Detached Garage
- Driveway
Utilities
- Forced Air Heating and Cooling System
Community Details
- No Home Owners Association
Listing and Financial Details
- Assessor Parcel Number 11003155000000
Ownership History
Purchase Details
Purchase Details
Home Financials for this Owner
Home Financials are based on the most recent Mortgage that was taken out on this home.Purchase Details
Home Financials for this Owner
Home Financials are based on the most recent Mortgage that was taken out on this home.Purchase Details
Purchase Details
Purchase Details
Home Financials for this Owner
Home Financials are based on the most recent Mortgage that was taken out on this home.Purchase Details
Home Financials for this Owner
Home Financials are based on the most recent Mortgage that was taken out on this home.Similar Homes in Des Moines, IA
Home Values in the Area
Average Home Value in this Area
Purchase History
| Date | Type | Sale Price | Title Company |
|---|---|---|---|
| Quit Claim Deed | -- | None Available | |
| Warranty Deed | $95,000 | None Available | |
| Special Warranty Deed | $39,000 | None Available | |
| Sheriffs Deed | $78,000 | None Available | |
| Interfamily Deed Transfer | -- | None Available | |
| Quit Claim Deed | -- | None Available | |
| Warranty Deed | $111,000 | -- |
Mortgage History
| Date | Status | Loan Amount | Loan Type |
|---|---|---|---|
| Previous Owner | $130,000 | Purchase Money Mortgage | |
| Previous Owner | $88,856 | Purchase Money Mortgage | |
| Closed | $22,214 | No Value Available |
Property History
| Date | Event | Price | Change | Sq Ft Price |
|---|---|---|---|---|
| 04/15/2016 04/15/16 | Sold | $95,000 | -13.6% | $80 / Sq Ft |
| 04/15/2016 04/15/16 | Pending | -- | -- | -- |
| 11/30/2015 11/30/15 | For Sale | $110,000 | +180.6% | $93 / Sq Ft |
| 07/24/2012 07/24/12 | Sold | $39,199 | -6.7% | $33 / Sq Ft |
| 07/06/2012 07/06/12 | Pending | -- | -- | -- |
| 05/14/2012 05/14/12 | For Sale | $42,000 | -- | $36 / Sq Ft |
Tax History Compared to Growth
Tax History
| Year | Tax Paid | Tax Assessment Tax Assessment Total Assessment is a certain percentage of the fair market value that is determined by local assessors to be the total taxable value of land and additions on the property. | Land | Improvement |
|---|---|---|---|---|
| 2024 | $3,232 | $164,300 | $26,900 | $137,400 |
| 2023 | $2,954 | $164,300 | $26,900 | $137,400 |
| 2022 | $2,930 | $125,300 | $21,700 | $103,600 |
| 2021 | $2,730 | $125,300 | $21,700 | $103,600 |
| 2020 | $2,836 | $109,400 | $19,000 | $90,400 |
| 2019 | $2,648 | $109,400 | $19,000 | $90,400 |
| 2018 | $2,620 | $98,500 | $16,900 | $81,600 |
| 2017 | $2,410 | $98,500 | $16,900 | $81,600 |
| 2016 | $2,118 | $89,100 | $15,200 | $73,900 |
| 2015 | $2,118 | $89,100 | $15,200 | $73,900 |
| 2014 | $1,916 | $80,800 | $13,600 | $67,200 |
Agents Affiliated with this Home
-
Jami Bassman Ahart

Seller's Agent in 2016
Jami Bassman Ahart
RE/MAX
2 in this area
28 Total Sales
-
Amy Lucht

Buyer's Agent in 2016
Amy Lucht
RE/MAX
(515) 223-9492
1 in this area
117 Total Sales
-
Sara Macias

Seller's Agent in 2012
Sara Macias
RE/MAX
(515) 238-8670
71 Total Sales
Map
Source: Des Moines Area Association of REALTORS®
MLS Number: 508436
APN: 110-03155000000
- 2415 E 12th St
- 1350 Arthur Ave
- 928 Morton Ave
- 903 Morton Ave
- 2327 E 13th St
- 2403 E 14th St
- 2326 E 11th St
- 823 Grandview Ave
- 1100 Guthrie Ave
- 1009 Hull Ave
- 1316 Hull Ave
- 2122 E 12th St
- 2100 E 13th St
- 730 Guthrie Ave
- 700 Wisconsin Ave
- 2014 York St
- 2415 Amherst St
- 2007 E 12th St
- 3221 E 13th St
- 2706 E 16th St
