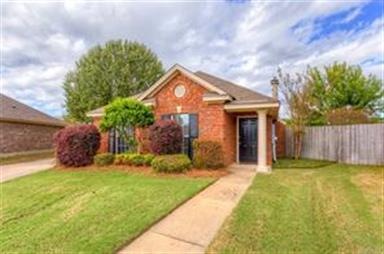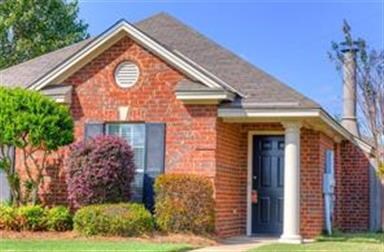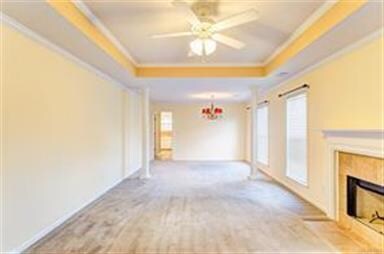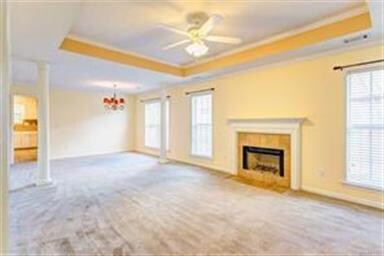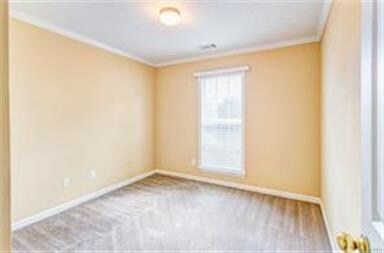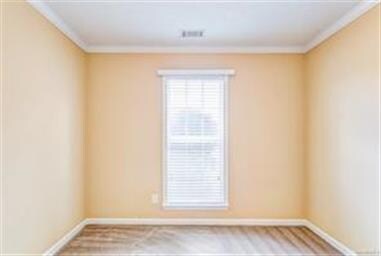
1304 Cameron Ct Montgomery, AL 36117
Outer East NeighborhoodEstimated Value: $212,671
Highlights
- Covered patio or porch
- Double Vanity
- Garden Bath
- Double Pane Windows
- Walk-In Closet
- Tile Flooring
About This Home
As of December 2017This low maintenance patio home sits at the end of a cul-de-sac in the beautiful Thorington Trace subdivision. Home boasts a large living/dining room combo, eat in kitchen, and large master suite. You can enjoy the outdoors in the fenced in backyard or sit and relax under the covered patio. Call today to schedule your own personal tour!
Home Details
Home Type
- Single Family
Year Built
- Built in 2004
Lot Details
- Property is Fully Fenced
- Privacy Fence
HOA Fees
- $10 Monthly HOA Fees
Home Design
- Patio Home
- Brick Exterior Construction
- Slab Foundation
- Roof Vent Fans
Interior Spaces
- 1,509 Sq Ft Home
- 1-Story Property
- Ceiling height of 9 feet or more
- Double Pane Windows
- Blinds
- Insulated Doors
- Pull Down Stairs to Attic
- Washer and Dryer Hookup
Kitchen
- Electric Range
- Microwave
- Ice Maker
- Dishwasher
- Disposal
Flooring
- Wall to Wall Carpet
- Tile
Bedrooms and Bathrooms
- 3 Bedrooms
- Walk-In Closet
- 2 Full Bathrooms
- Double Vanity
- Garden Bath
- Separate Shower
- Linen Closet In Bathroom
Parking
- Parking Pad
- Driveway
Outdoor Features
- Covered patio or porch
Schools
- Wilson Elementary School
- Carr Middle School
- Park Crossing High School
Utilities
- Central Heating and Cooling System
- Electric Water Heater
- High Speed Internet
- Cable TV Available
Listing and Financial Details
- Assessor Parcel Number 03-09-08-34-00-008-023000
Ownership History
Purchase Details
Home Financials for this Owner
Home Financials are based on the most recent Mortgage that was taken out on this home.Purchase Details
Home Financials for this Owner
Home Financials are based on the most recent Mortgage that was taken out on this home.Purchase Details
Purchase Details
Home Financials for this Owner
Home Financials are based on the most recent Mortgage that was taken out on this home.Purchase Details
Home Financials for this Owner
Home Financials are based on the most recent Mortgage that was taken out on this home.Purchase Details
Home Financials for this Owner
Home Financials are based on the most recent Mortgage that was taken out on this home.Similar Homes in Montgomery, AL
Home Values in the Area
Average Home Value in this Area
Purchase History
| Date | Buyer | Sale Price | Title Company |
|---|---|---|---|
| Thorington Lakisha | $205,000 | None Listed On Document | |
| Daniel James W | $127,000 | None Available | |
| Reed James Patrick | -- | None Available | |
| Reed James Patrick | $500 | None Available | |
| Dean Kelly G | $131,719 | -- | |
| Etc Construction Co Inc | -- | -- |
Mortgage History
| Date | Status | Borrower | Loan Amount |
|---|---|---|---|
| Open | Thorington Lakisha | $201,286 | |
| Previous Owner | Daniel James W | $829,000 | |
| Previous Owner | Reed James Patrick | $111,100 | |
| Previous Owner | Reed James Patrick | $117,000 | |
| Previous Owner | Reed James Patrick | $39,000 | |
| Previous Owner | Dean Kelly G | $128,219 | |
| Previous Owner | Etc Construction Co Inc | $90,000 |
Property History
| Date | Event | Price | Change | Sq Ft Price |
|---|---|---|---|---|
| 12/01/2017 12/01/17 | Sold | $127,000 | +0.9% | $84 / Sq Ft |
| 11/15/2017 11/15/17 | Pending | -- | -- | -- |
| 11/02/2017 11/02/17 | For Sale | $125,900 | -- | $83 / Sq Ft |
Tax History Compared to Growth
Tax History
| Year | Tax Paid | Tax Assessment Tax Assessment Total Assessment is a certain percentage of the fair market value that is determined by local assessors to be the total taxable value of land and additions on the property. | Land | Improvement |
|---|---|---|---|---|
| 2024 | -- | $19,180 | $3,000 | $16,180 |
| 2023 | $0 | $17,510 | $3,000 | $14,510 |
| 2022 | $0 | $15,760 | $3,000 | $12,760 |
| 2021 | $0 | $14,300 | $0 | $0 |
| 2020 | $0 | $13,920 | $3,000 | $10,920 |
| 2019 | $469 | $13,640 | $3,000 | $10,640 |
| 2018 | $998 | $13,670 | $3,000 | $10,670 |
| 2017 | $994 | $27,220 | $4,800 | $22,420 |
| 2014 | $956 | $26,200 | $6,000 | $20,200 |
| 2013 | -- | $24,120 | $6,000 | $18,120 |
Agents Affiliated with this Home
-
Chase Stewart

Seller's Agent in 2017
Chase Stewart
Partners Realty
(334) 850-9617
34 in this area
94 Total Sales
-
D
Buyer's Agent in 2017
Dianna Hayles
Wallace & Moody Realty
Map
Source: Montgomery Area Association of REALTORS®
MLS Number: 424216
APN: 09-08-34-0-008-023.000
- 1315 Richton Rd
- 1207 Stafford Dr
- 1201 Hallwood Ln
- 9500 Greythorne Ct
- 1506 Melissa Ln
- 9685 Greythorne Way
- 8531 Pipit Ct
- 1417 Prairie Oak Dr
- 8745 Hallwood Dr
- 8740 Hallwood Dr
- 8731 Carillion Place
- 8742 Polo Ridge
- 1468 Prairie Oak Dr
- 9206 Harrington Cir
- 8900 Stoneridge Place
- 1433 Trace Oak Cir
- 1427 Trace Oak Cir
- 1421 Trace Oak Cir
- 1414 Trace Oak Cir
- 1420 Trace Oak Cir
- 1304 Cameron Ct
- 1300 Cameron Ct
- 1301 Cameron Ct
- 1312 Cameron Ct
- 1305 Cameron Ct
- 1316 Cameron Ct
- 1309 Cameron Ct
- 1320 Cameron Ct
- 1323 Cameron Ct
- 1319 Cameron Ct
- 1324 Cameron Ct
- 1327 Cameron Ct
- 1328 Cameron Ct
- 1331 Cameron Ct
- 9442 Greythorne Way
- 9454 Greythorne Way
- 1332 Cameron Ct
- 1335 Cameron Ct
- 1272 Stafford Dr
- 9460 Greythorne Way
