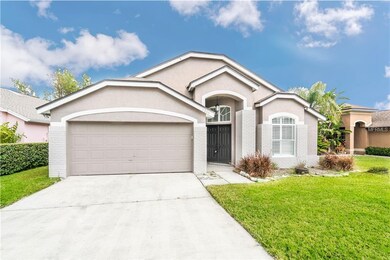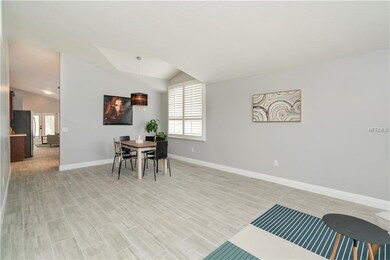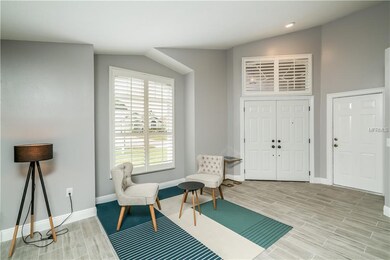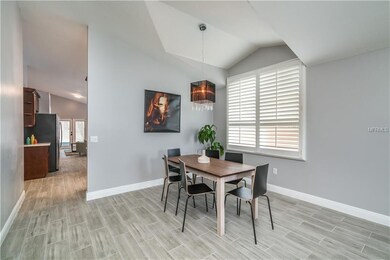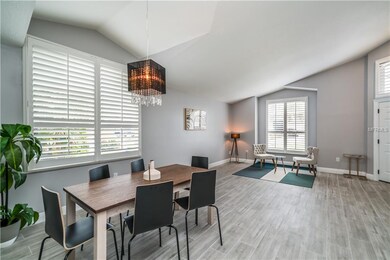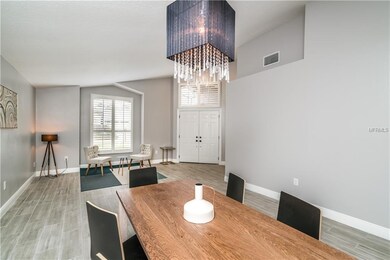
1304 Carpenter Branch Ct Oviedo, FL 32765
Estimated Value: $441,286 - $499,000
Highlights
- Cathedral Ceiling
- Main Floor Primary Bedroom
- Stone Countertops
- Carillon Elementary School Rated A-
- Great Room
- Skylights
About This Home
As of March 2019Ideally positioned on a quiet, residential street close to excellent local schools and amenities is this wonderfully bright and spacious, 4 bedroom, family home which has been recently refurbished and updated to provide luxury space perfect for modern living demands, arranged over a single floor only. Beautiful light and bright entryway with soaring ceilings.
Flexible accommodation comprises 2 separate living rooms, one of which is open plan to the newly fitted kitchen, with French doors opening to a rear Lanai and yard beyond. The kitchen has wooden cabinets, quartz countertops and new stainless steel appliances, making this a great place to cook, entertain and hang out. The master suite has a fantastic new bathroom suite with double vanity, walk in shower and beautiful stand alone bath. There are 3 further double bedrooms and a refitted family bathroom. Outside, front drive leads to a double garage with electric up and over door.
Priced to sell, this superb house, located in such a highly desirable community, will not disappoint. Hurry!
Last Agent to Sell the Property
ORANGE REALTY PROFESSIONALS LLC License #3428819 Listed on: 02/12/2019
Home Details
Home Type
- Single Family
Est. Annual Taxes
- $1,840
Year Built
- Built in 1991
Lot Details
- 5,114 Sq Ft Lot
- South Facing Home
- Property is zoned PUD
HOA Fees
- $15 Monthly HOA Fees
Parking
- 2 Car Attached Garage
Home Design
- Slab Foundation
- Shingle Roof
- Block Exterior
- Stucco
Interior Spaces
- 1,913 Sq Ft Home
- Cathedral Ceiling
- Ceiling Fan
- Skylights
- Blinds
- Great Room
- Family Room Off Kitchen
- Combination Dining and Living Room
- Inside Utility
- Laundry in unit
Kitchen
- Eat-In Kitchen
- Range
- Microwave
- Dishwasher
- Stone Countertops
- Disposal
Flooring
- Carpet
- Ceramic Tile
Bedrooms and Bathrooms
- 4 Bedrooms
- Primary Bedroom on Main
- Split Bedroom Floorplan
- Walk-In Closet
- 2 Full Bathrooms
Schools
- Carillon Elementary School
- Chiles Middle School
- Hagerty High School
Utilities
- Central Heating and Cooling System
- Electric Water Heater
- Cable TV Available
Community Details
- Twin Rivers Homeowner's Association, Association
- Twin Rivers Sec 3B Unit 2 Subdivision
- Rental Restrictions
Listing and Financial Details
- Down Payment Assistance Available
- Homestead Exemption
- Visit Down Payment Resource Website
- Tax Lot 30
- Assessor Parcel Number 25-21-31-5KY-0000-0300
Ownership History
Purchase Details
Home Financials for this Owner
Home Financials are based on the most recent Mortgage that was taken out on this home.Purchase Details
Purchase Details
Home Financials for this Owner
Home Financials are based on the most recent Mortgage that was taken out on this home.Purchase Details
Purchase Details
Purchase Details
Home Financials for this Owner
Home Financials are based on the most recent Mortgage that was taken out on this home.Purchase Details
Home Financials for this Owner
Home Financials are based on the most recent Mortgage that was taken out on this home.Purchase Details
Home Financials for this Owner
Home Financials are based on the most recent Mortgage that was taken out on this home.Purchase Details
Purchase Details
Similar Homes in the area
Home Values in the Area
Average Home Value in this Area
Purchase History
| Date | Buyer | Sale Price | Title Company |
|---|---|---|---|
| Ferreira Gloria | $312,500 | Champion Title & Closing | |
| Remedy Properties Llc | $255,000 | Champion Title And Closing | |
| Webb Mitchell | $164,000 | Attorney | |
| Federal National Mortgage Association | -- | Attorney | |
| Webb Mitchell | $100 | -- | |
| Bassous Heba A | -- | Star Title Of Central Fl Inc | |
| Webb Mitchell | $243,500 | -- | |
| Klein Mark W | $137,000 | -- | |
| Webb Mitchell | $94,600 | -- | |
| Webb Mitchell | $732,000 | -- |
Mortgage History
| Date | Status | Borrower | Loan Amount |
|---|---|---|---|
| Open | Ferreira Gloria | $162,500 | |
| Previous Owner | Webb Mitchell | $178,125 | |
| Previous Owner | Webb Mitchell | $150,000 | |
| Previous Owner | Webb Mitchell | $128,900 | |
| Previous Owner | Bassous Heba A | $75,000 | |
| Previous Owner | Bassous Heba A | $149,150 | |
| Previous Owner | Klein Mark W | $50,000 | |
| Previous Owner | Klein Mark W | $130,150 | |
| Closed | Bassous Heba A | $70,000 |
Property History
| Date | Event | Price | Change | Sq Ft Price |
|---|---|---|---|---|
| 03/11/2019 03/11/19 | Sold | $312,500 | -0.8% | $163 / Sq Ft |
| 02/14/2019 02/14/19 | Pending | -- | -- | -- |
| 02/11/2019 02/11/19 | For Sale | $314,950 | +92.0% | $165 / Sq Ft |
| 05/26/2015 05/26/15 | Off Market | $164,000 | -- | -- |
| 08/31/2012 08/31/12 | Sold | $164,000 | 0.0% | $86 / Sq Ft |
| 07/18/2012 07/18/12 | Pending | -- | -- | -- |
| 06/26/2012 06/26/12 | For Sale | $164,000 | -- | $86 / Sq Ft |
Tax History Compared to Growth
Tax History
| Year | Tax Paid | Tax Assessment Tax Assessment Total Assessment is a certain percentage of the fair market value that is determined by local assessors to be the total taxable value of land and additions on the property. | Land | Improvement |
|---|---|---|---|---|
| 2024 | $5,404 | $366,515 | -- | -- |
| 2023 | $5,078 | $355,840 | $94,000 | $261,840 |
| 2021 | $4,304 | $260,823 | $63,000 | $197,823 |
| 2020 | $4,027 | $241,986 | $0 | $0 |
| 2019 | $4,081 | $242,138 | $0 | $0 |
| 2018 | $1,937 | $151,728 | $0 | $0 |
| 2017 | $1,840 | $148,607 | $0 | $0 |
| 2016 | $1,909 | $146,569 | $0 | $0 |
| 2015 | $1,915 | $144,538 | $0 | $0 |
| 2014 | $1,915 | $143,391 | $0 | $0 |
Agents Affiliated with this Home
-
Sonia Jenkins

Seller's Agent in 2019
Sonia Jenkins
ORANGE REALTY PROFESSIONALS LLC
(321) 525-3505
102 Total Sales
-
Renee Kumar

Buyer's Agent in 2019
Renee Kumar
LA ROSA REALTY LLC
(407) 756-4422
3 in this area
68 Total Sales
-

Seller's Agent in 2012
Paul Ginzl
-
Justin Dalrymple

Buyer's Agent in 2012
Justin Dalrymple
MAINFRAME REAL ESTATE
(407) 513-4257
3 in this area
157 Total Sales
Map
Source: Stellar MLS
MLS Number: O5761923
APN: 25-21-31-5KY-0000-0300
- 1008 Turtle Creek Dr
- 1115 Parker Canal Ct
- 1016 Seminole Creek Dr
- 1014 Seminole Creek Dr Unit 1
- 1120 Parker Canal Ct
- 1046 Shinnecock Hills Dr
- 1022 Pinehurst Ct
- 1937 Crystal Downs Ct
- 2598 Ekana Dr
- 2111 Turnberry Dr
- 2780 Running Springs Loop
- 1027 Dees Dr
- 1050 Dees Dr
- 2853 Strand Cir
- 2843 Strand Cir
- 1096 Dees Dr
- 1611 Sand Key Cir
- 1003 Hart Branch Dr
- 1610 River Birch Ave
- 3121 Buffington Place
- 1304 Carpenter Branch Ct
- 1306 Carpenter Branch Ct Unit 2
- 1302 Carpenter Branch Ct
- 1308 Carpenter Branch Ct
- 1300 Carpenter Branch Ct
- 1045 Kelly Creek Cir
- 1047 Kelly Creek Cir
- 1049 Kelly Creek Cir
- 1310 Carpenter Branch Ct
- 1305R Carpenter Branch Ct
- 1307 Carpenter Branch Ct
- 1305 Carpenter Branch Ct
- 1305R Carpenter Branch Ct
- 1303 Carpenter Branch Ct
- 1041 Kelly Creek Cir
- 1309 Carpenter Branch Ct
- 1301 Carpenter Branch Ct
- 1312 Carpenter Branch Ct Unit 11
- 1311 Carpenter Branch Ct
- 1039 Kelly Creek Cir

