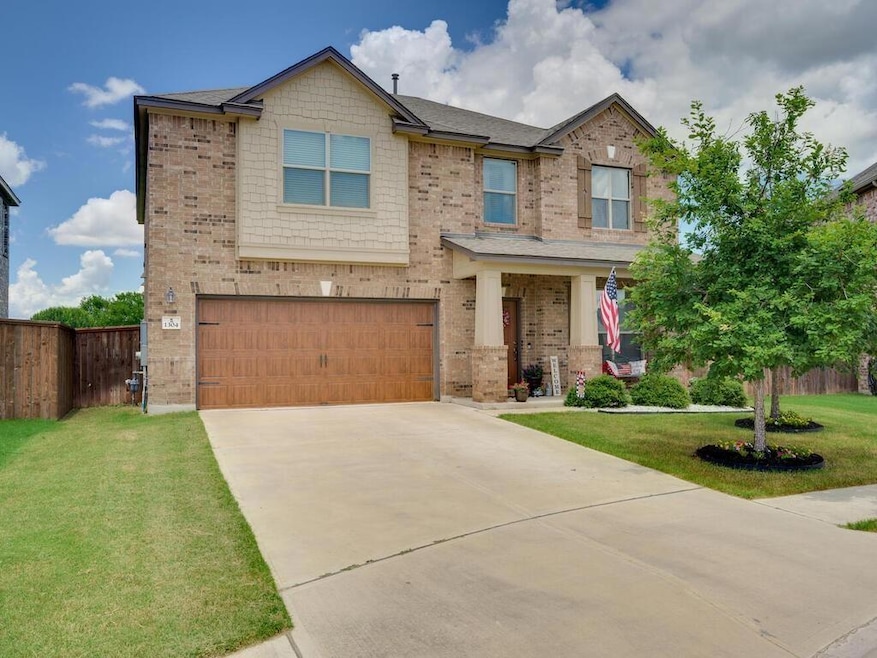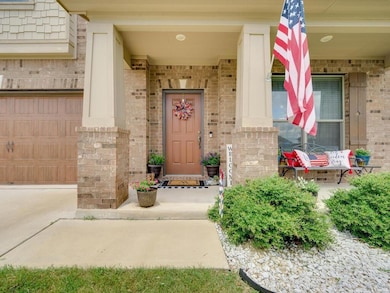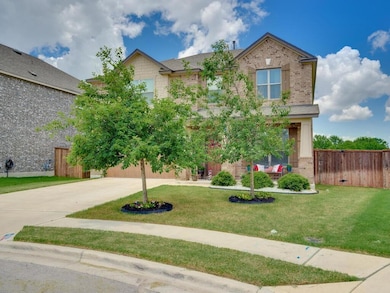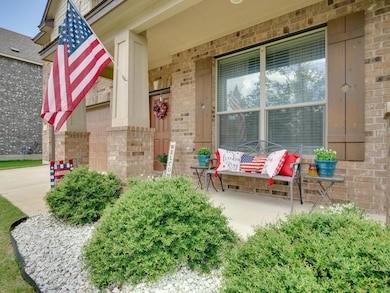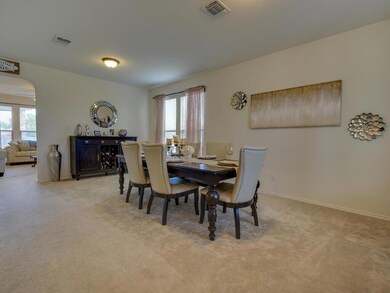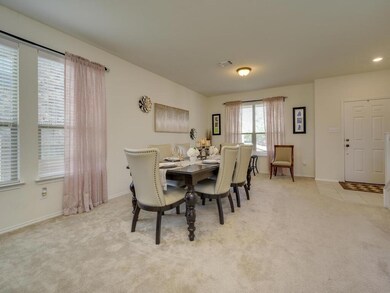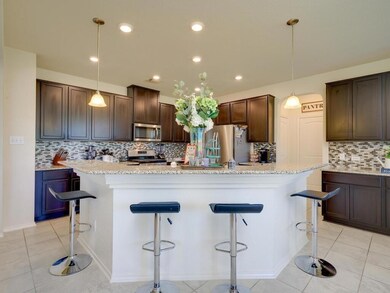1304 Decatur Ct Leander, TX 78641
Mason Hills NeighborhoodHighlights
- Clubhouse
- Park or Greenbelt View
- Granite Countertops
- Whitestone Elementary School Rated A
- High Ceiling
- Multiple Living Areas
About This Home
Beautiful 3 bedroom, 2 and 1/2 bath home in the desirable Mason Ranch Subdivision. This home is located on a cul-de-sac! Spacious, bright 2 story home with multiple living and dining areas. The kitchen has granite countertops, tile backsplash, gas cooking, and stainless steel appliances with a nice breakfast bar that opens up to the living room. Abundance of counter space and cabinets makes the kitchen a cook's dream. Stainless refrigerator, washer, and dryer included. The master suite has an additional sitting area that is perfect for a home office. The Master bath features a double vanity and a large walk-in closet. Large second living area upstairs and nice-sized secondary bedrooms. The enormous backyard backs up to a greenbelt for additional privacy and has a nice covered patio for entertaining and relaxing. This neighborhood has a community pool, playground, sports court, and walking trails! Lots of shopping and restaurants nearby. You would be happy to call this home - so don't miss out! Available first of August.
Listing Agent
JBGoodwin REALTORS NW Brokerage Phone: (512) 554-2611 License #0619994 Listed on: 07/13/2025

Home Details
Home Type
- Single Family
Est. Annual Taxes
- $11,121
Year Built
- Built in 2017
Lot Details
- 9,409 Sq Ft Lot
- Cul-De-Sac
- Southwest Facing Home
- Wood Fence
- Level Lot
- Sprinkler System
- Back Yard Fenced
Parking
- 2 Car Attached Garage
- Multiple Garage Doors
- Garage Door Opener
Home Design
- Brick Exterior Construction
- Slab Foundation
- Shingle Roof
- Composition Roof
- HardiePlank Type
Interior Spaces
- 3,190 Sq Ft Home
- 2-Story Property
- High Ceiling
- Ceiling Fan
- Recessed Lighting
- Drapes & Rods
- Blinds
- Multiple Living Areas
- Dining Area
- Park or Greenbelt Views
- Fire and Smoke Detector
Kitchen
- Breakfast Bar
- Gas Cooktop
- Microwave
- Dishwasher
- Kitchen Island
- Granite Countertops
- Disposal
Flooring
- Carpet
- Tile
Bedrooms and Bathrooms
- 3 Bedrooms
- Walk-In Closet
Laundry
- Dryer
- Washer
Outdoor Features
- Covered patio or porch
Schools
- Whitestone Elementary School
- Leander Middle School
- Leander High School
Utilities
- Central Heating and Cooling System
- Heating System Uses Natural Gas
- Underground Utilities
- Natural Gas Connected
- ENERGY STAR Qualified Water Heater
Listing and Financial Details
- Security Deposit $2,295
- Tenant pays for all utilities
- The owner pays for association fees, taxes
- 12 Month Lease Term
- $65 Application Fee
- Assessor Parcel Number 17W313315U0087
- Tax Block U
Community Details
Overview
- Property has a Home Owners Association
- Mason Ranch Ph1 Sec 5 Subdivision
- Property managed by Wallace Brown Properties
Amenities
- Picnic Area
- Common Area
- Clubhouse
- Community Mailbox
Recreation
- Sport Court
- Community Playground
- Community Pool
- Park
- Trails
Pet Policy
- Pet Deposit $500
- Dogs and Cats Allowed
- Breed Restrictions
- Large pets allowed
Map
Source: Unlock MLS (Austin Board of REALTORS®)
MLS Number: 1199081
APN: R551861
- 1249 Volente Ln
- 1208 Ravenside Cove
- 1301 Still Meadow Dr
- 1312 Backcountry Dr
- 1412 Reklaw Ln
- 1712 Uhland Dr
- 1429 Freer Cove
- 1432 Blake St
- 1400 Bess Cove
- 1501 Uhland Dr
- 1617 Uhland Dr
- 904 American Trail Unit 2
- 1513 Burr Pkwy
- 817 Choya Trail
- 1513 Graford St
- 1831 Greening Way
- 1637 Bovina Dr
- 1805 Sequoia Dr
- 1800 Columbine Ln
- 1116 Brenham Ln
- 1213 Backcountry Dr
- 1212 Nightshade Ln
- 1209 Still Meadow Dr
- 1137 Tailwater Cove
- 1350 Sonny Dr
- 1708 Uhland Dr
- 1103 Sunflower Ct
- 1421 Blake St
- 1428 Bess Cove
- 1044 Britt Ln
- 1601 Abbot Cove
- 1823 Greening Way
- 1512 Hamiltons Way
- 1508 Hamiltons Way
- 172 Arrowhead Vine St
- 1313 Eagle Ridge Trail
- 1705 Quynn Ln
- 715 Honeysuckle Dr
- 1706 Muledeer Run
- 830 Mica Ln
