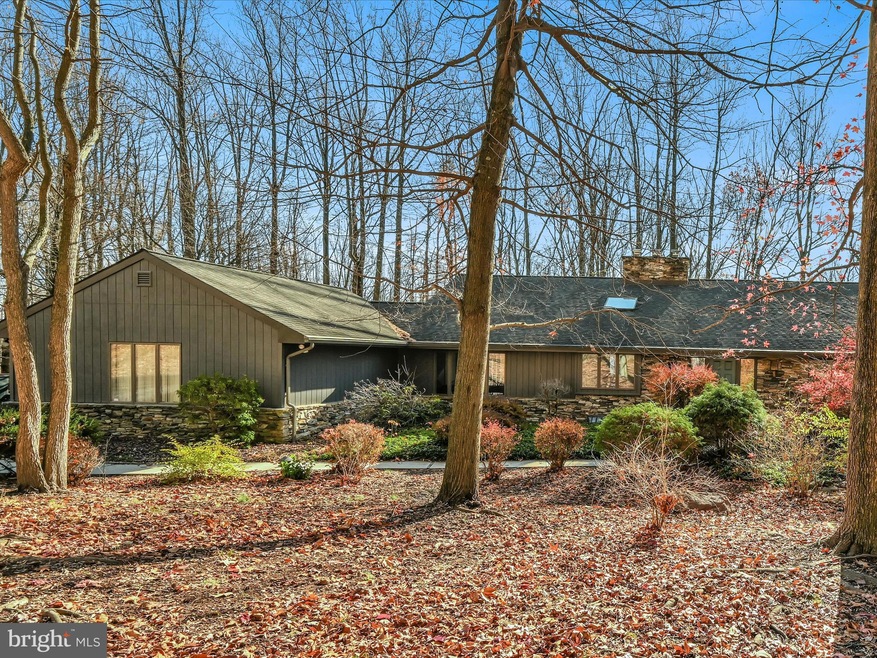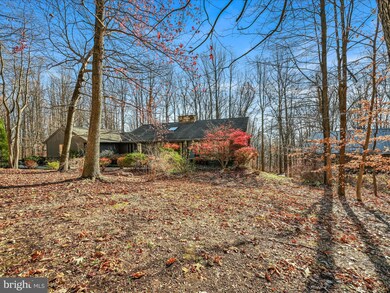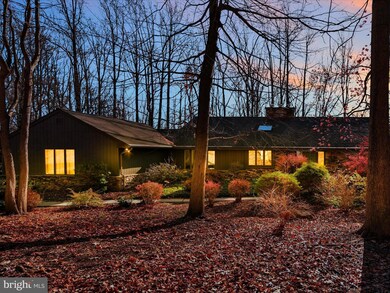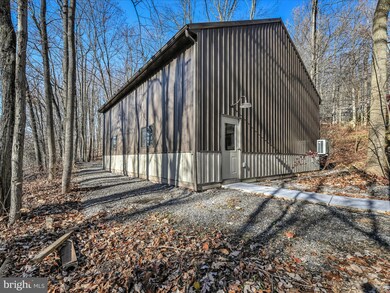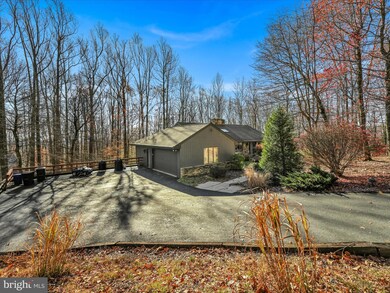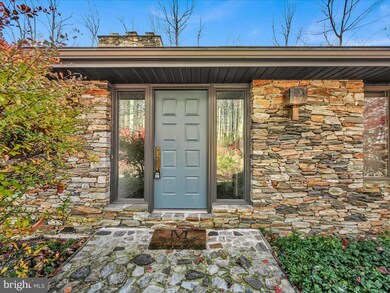
1304 Douglas Fir Cove Lebanon, PA 17042
Highlights
- Open Floorplan
- Rambler Architecture
- Corner Lot
- Wooded Lot
- Main Floor Bedroom
- No HOA
About This Home
As of January 2025A remarkable home located on a quiet cul de sac in Spring Hill Acres. This property sits on a serene wooded lot with just over 2 acres of land. A recently built detached garage (32'x36') completes this home as an exceptional workshop or space for any car enthusiast. The craftsman style ranch home features a 1st floor primary bedroom with en suite bathroom and walk in closet. The main living area features an expansive kitchen, island with cooking/dining space and a beautiful double-sided stone wood burning fireplace that leads into the open living room, perfect for entertaining. The living room includes sliding doors and large windows that lead out to a deck that runs the length of the house. Down the hallway on the first floor you will find the formal dining room (comfortably seats a table for 8), a sunroom surrounded by windows that provide an abundance of natural light, half bathroom, first floor laundry area and door that leads to the attached 2 car garage. The lower level of the home features 3 additional bedrooms, family room and extra storage/utility areas. The mechanicals have been recently updated throughout the house.
The detached garage (32'x36') is a property owners dream that is accessed by a separate stone driveway for trailer or extra vehicle parking. There is a mini split unit that provides Heat/AC to the garage as well as separate electric service and water to the space. Garage door sizes are 10'x12' and 10'x10' and the vehicle lifts are negotiable.
Home Details
Home Type
- Single Family
Est. Annual Taxes
- $8,334
Year Built
- Built in 1986
Lot Details
- 2.1 Acre Lot
- Corner Lot
- Wooded Lot
Parking
- 2 Car Direct Access Garage
- Garage Door Opener
- Driveway
Home Design
- Rambler Architecture
- Block Foundation
- Architectural Shingle Roof
- Wood Siding
- Stone Siding
Interior Spaces
- 2,265 Sq Ft Home
- Property has 1 Level
- Open Floorplan
- Central Vacuum
- Built-In Features
- Ceiling Fan
- Skylights
- Recessed Lighting
- Wood Burning Fireplace
- Stone Fireplace
- Family Room Off Kitchen
- Living Room
- Formal Dining Room
- Den
- Home Security System
Kitchen
- Eat-In Kitchen
- Electric Oven or Range
- Dishwasher
Flooring
- Carpet
- Ceramic Tile
Bedrooms and Bathrooms
- En-Suite Primary Bedroom
- En-Suite Bathroom
- Cedar Closet
- Walk-In Closet
- Walk-in Shower
Laundry
- Laundry Room
- Laundry on main level
Basement
- Exterior Basement Entry
- Natural lighting in basement
Utilities
- Central Air
- Back Up Electric Heat Pump System
- Water Treatment System
- Well
- Electric Water Heater
- Water Conditioner is Owned
- On Site Septic
Community Details
- No Home Owners Association
- Spring Hill Acres Subdivision
Listing and Financial Details
- Assessor Parcel Number 12-2337993-334101-0000
Ownership History
Purchase Details
Home Financials for this Owner
Home Financials are based on the most recent Mortgage that was taken out on this home.Purchase Details
Home Financials for this Owner
Home Financials are based on the most recent Mortgage that was taken out on this home.Similar Homes in Lebanon, PA
Home Values in the Area
Average Home Value in this Area
Purchase History
| Date | Type | Sale Price | Title Company |
|---|---|---|---|
| Deed | $635,000 | None Listed On Document | |
| Deed | $635,000 | None Listed On Document | |
| Deed | $337,000 | None Available |
Mortgage History
| Date | Status | Loan Amount | Loan Type |
|---|---|---|---|
| Previous Owner | $60,000 | New Conventional | |
| Previous Owner | $325,000 | New Conventional | |
| Previous Owner | $319,480 | FHA | |
| Previous Owner | $320,336 | FHA |
Property History
| Date | Event | Price | Change | Sq Ft Price |
|---|---|---|---|---|
| 01/20/2025 01/20/25 | Sold | $630,183 | -0.8% | $278 / Sq Ft |
| 12/08/2024 12/08/24 | Pending | -- | -- | -- |
| 12/04/2024 12/04/24 | For Sale | $635,000 | +88.4% | $280 / Sq Ft |
| 03/25/2019 03/25/19 | Sold | $337,000 | -3.7% | $97 / Sq Ft |
| 02/14/2019 02/14/19 | Pending | -- | -- | -- |
| 02/05/2019 02/05/19 | For Sale | $349,900 | -- | $101 / Sq Ft |
Tax History Compared to Growth
Tax History
| Year | Tax Paid | Tax Assessment Tax Assessment Total Assessment is a certain percentage of the fair market value that is determined by local assessors to be the total taxable value of land and additions on the property. | Land | Improvement |
|---|---|---|---|---|
| 2025 | $8,334 | $333,000 | $121,000 | $212,000 |
| 2024 | $7,610 | $333,000 | $121,000 | $212,000 |
| 2023 | $7,610 | $333,000 | $121,000 | $212,000 |
| 2022 | $7,403 | $333,000 | $121,000 | $212,000 |
| 2021 | $6,180 | $291,800 | $121,000 | $170,800 |
| 2020 | $6,135 | $291,800 | $121,000 | $170,800 |
| 2019 | $6,012 | $291,800 | $121,000 | $170,800 |
| 2018 | $5,907 | $291,800 | $121,000 | $170,800 |
| 2017 | $1,617 | $291,800 | $121,000 | $170,800 |
| 2016 | $5,805 | $291,800 | $121,000 | $170,800 |
| 2015 | -- | $291,800 | $121,000 | $170,800 |
| 2014 | -- | $291,800 | $121,000 | $170,800 |
Agents Affiliated with this Home
-
Robert Bering

Seller's Agent in 2025
Robert Bering
Bering Real Estate Co.
(717) 926-5153
67 Total Sales
-
Joshua Shope

Buyer's Agent in 2025
Joshua Shope
Coldwell Banker Realty
(717) 823-1313
314 Total Sales
-
JUDY STOVER

Seller's Agent in 2019
JUDY STOVER
Iron Valley Real Estate of Central PA
(717) 991-9785
162 Total Sales
-
Matt Ziegler

Buyer's Agent in 2019
Matt Ziegler
Howard Hanna
(717) 538-2826
53 Total Sales
Map
Source: Bright MLS
MLS Number: PALN2017854
APN: 12-2337993-334101-0000
- 4 Maple Ave
- 10 Ash Dr
- 1018 Hemlock Cir
- 319 Maple Ave
- 340 Maple Ave
- 1273 Ash Ln
- 0 Ns Ironmaster Rd
- 1113 Alden Way Unit 65
- 726 Aspen Ln
- 1012 Villa Dr
- 1043 English Dr
- 1098 Alden Way
- 1205 Mosaic Dr
- 1012 English Dr
- 1082 Alden Way Unit 110
- 1057 Percy Ln Unit 218
- 1032 Bradford Cir
- 1055 Stanford Dr
- 109 Heights Ave
- 1009 Stanford Dr Unit 194
