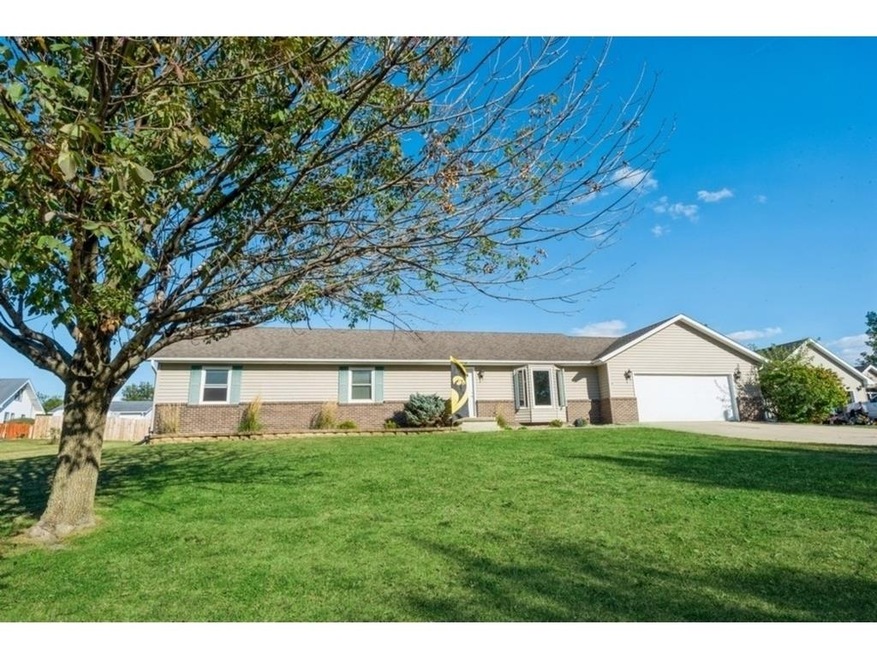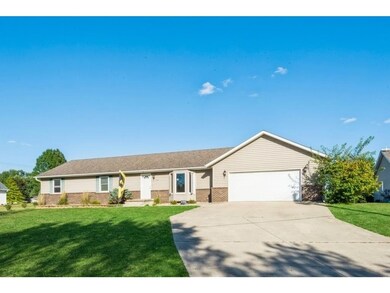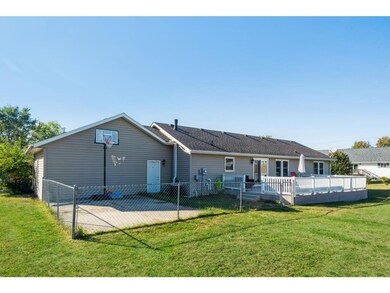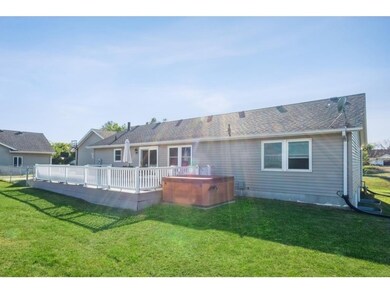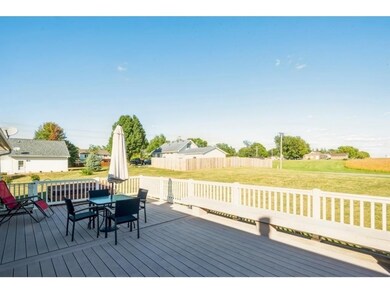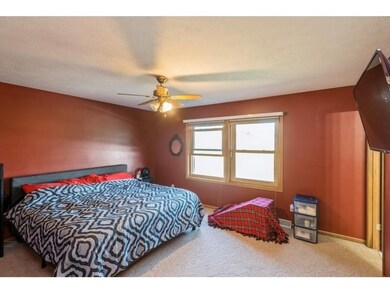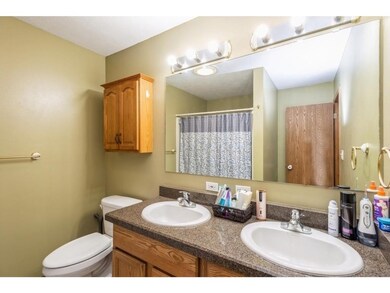
1304 E 10th St S Newton, IA 50208
About This Home
As of December 2021Country Feel in the City! This home has a double lot, 3 bedroom, 2 bath ranch with 2 car attached garage. Large kitchen with granite transformation counter tops in kitchen and bathrooms. There is a solarium right off of the dining room and suited for all of those intimate conversations. There is a main floor laundry with all kitchen and laundry appliances staying. Sellers are leaving four mounted TV's, one in the living room, bedroom, and two in the basement. The home has a gas fireplace for those cold Iowa days. Lower level has an egress window and is partially finished for that man cave you have been looking for! The drink cooler will be there for your refreshments as you watch your favorite team win on Sundays. There is a radon mitigation system that was put in when they bought the home in 2017. There is a large deck just off the kitchen and the patio is wired for a future hot tub. Partially fenced off yard. Land lays from E. 10th St. S to E. 12th St. S.
Last Agent to Sell the Property
Thomas Campbell
RE/MAX Revolution Listed on: 09/21/2021

Home Details
Home Type
Single Family
Est. Annual Taxes
$4,872
Year Built
1998
Lot Details
0
Listing Details
- Property Type: Residential
- Property Subtype: Residential
- Style: Ranch
- Lp Amt Sq Ft: 158.58
- Natl Assocof Home Builders: No
- Sp Amt Sq Ft: 158.88
- Year Built: 1998
- Special Features: None
- Property Sub Type: Detached
Interior Features
- Fireplace: Gas Log
- Fireplaces: 1
- Interior Amenities: 1st Flr Laundry
- Total Bathrooms: 2.00
- Full Bathrooms: 2
- First Floor Full Bathrooms: 2
- Basement Description: Partial Finished
- Sq Ft Bsmt: 1690
- Dining Room: Dining Areas
- Other Rooms: Sun Room
- Included Items: Dishwasher, Dryer, Microwave, Refrigerator, Stove, Washer
- Living Area Sq Ft: 1690
- Total Sq Ft: 1690
Exterior Features
- Exterior: Brick, Vinyl Siding
- Foundation: Poured
- Roof: Asphalt Shingle
- Street Feature: Gravel
- Trim: Oak
Garage/Parking
- Driveway: Concrete
- Garage: 2 Attached
Utilities
- Sewer: City
- Water: City
- Air Conditioner: Central
- Heat: Gas Forced Air
Condo/Co-op/Association
- Association Fee: No
Schools
- School District: Newton
Lot Info
- Acres: 0.7320
- Lot Shape: Regular
- Assessor Parcel Number: 1303227004, 1303227005
- Zoning: R2
Green Features
- Additional Green Features: No
- ENERGYSTAR qualified New Home: No
- HERS Rating: No
- Leed For Homes: No
- Solar: No
Multi Family
- Geo Solar Thermal: No
Tax Info
- Gross Taxes: 3924.00
- Net Taxes: 3924.00
MLS Schools
- School District: Newton
Ownership History
Purchase Details
Home Financials for this Owner
Home Financials are based on the most recent Mortgage that was taken out on this home.Purchase Details
Similar Homes in Newton, IA
Home Values in the Area
Average Home Value in this Area
Purchase History
| Date | Type | Sale Price | Title Company |
|---|---|---|---|
| Warranty Deed | $268,500 | None Listed On Document | |
| Warranty Deed | $185,000 | None Available |
Mortgage History
| Date | Status | Loan Amount | Loan Type |
|---|---|---|---|
| Open | $241,650 | New Conventional | |
| Closed | $241,650 | New Conventional | |
| Previous Owner | $156,350 | New Conventional | |
| Previous Owner | $160,535 | New Conventional | |
| Previous Owner | $50,125 | New Conventional |
Property History
| Date | Event | Price | Change | Sq Ft Price |
|---|---|---|---|---|
| 12/08/2021 12/08/21 | Sold | $268,500 | +0.2% | $159 / Sq Ft |
| 12/01/2021 12/01/21 | Pending | -- | -- | -- |
| 09/21/2021 09/21/21 | For Sale | $268,000 | +61.9% | $159 / Sq Ft |
| 02/13/2017 02/13/17 | Sold | $165,500 | -12.8% | $98 / Sq Ft |
| 01/10/2017 01/10/17 | Pending | -- | -- | -- |
| 06/01/2016 06/01/16 | For Sale | $189,900 | -- | $112 / Sq Ft |
Tax History Compared to Growth
Tax History
| Year | Tax Paid | Tax Assessment Tax Assessment Total Assessment is a certain percentage of the fair market value that is determined by local assessors to be the total taxable value of land and additions on the property. | Land | Improvement |
|---|---|---|---|---|
| 2024 | $4,872 | $258,750 | $55,260 | $203,490 |
| 2023 | $4,792 | $250,790 | $47,300 | $203,490 |
| 2022 | $4,094 | $215,750 | $47,300 | $168,450 |
| 2021 | $3,924 | $184,040 | $47,300 | $136,740 |
| 2020 | $3,924 | $167,320 | $29,700 | $137,620 |
| 2019 | $3,986 | $165,070 | $0 | $0 |
| 2018 | $3,986 | $176,990 | $0 | $0 |
| 2017 | $4,278 | $176,990 | $0 | $0 |
| 2016 | $4,278 | $176,990 | $0 | $0 |
| 2015 | $4,174 | $176,990 | $0 | $0 |
| 2014 | $4,014 | $176,990 | $0 | $0 |
Agents Affiliated with this Home
-
T
Seller's Agent in 2021
Thomas Campbell
RE/MAX
-

Buyer's Agent in 2021
Cher Pingel
Home Realty
(641) 780-1532
78 Total Sales
-
K
Seller's Agent in 2017
Koni Bunse
Advantage Real Estate
Map
Source: Des Moines Area Association of REALTORS®
MLS Number: 638000
APN: 13-03-227-004
- 1305 S 13th Ave E
- 1301 S 11th Ave E
- 1101 E 14th St S
- 940 E 8th St S
- 1230 S 9th Ave E
- 808 E 8th St S
- 808 E 14th St S
- 816 E 7th St S
- 620 E 8th St S
- 1119 S 5th Ave E
- 1005 E 18th St S
- 430 S 8th Ave E
- 724 E 4th St S
- 501 E 19th St S Unit 10
- 944 Meadow Brook Ave
- 631 S 3rd Ave E
- 1716 S 4th Ave E
- 314 E 19th St S
- 1224 1st Ave E
- 310 E 19th St S
