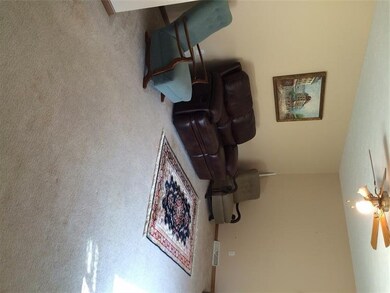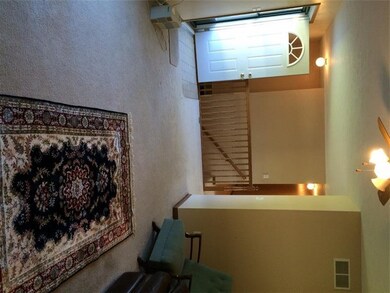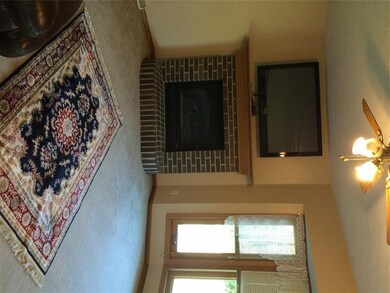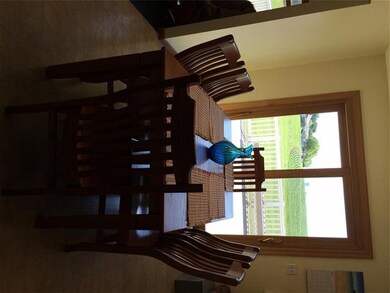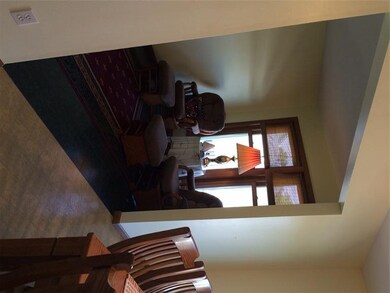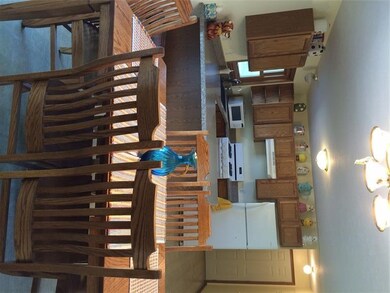
1304 E 10th St S Newton, IA 50208
Highlights
- Ranch Style House
- No HOA
- Dining Area
- 1 Fireplace
- Forced Air Heating and Cooling System
- Carpet
About This Home
As of December 2021Country Feel in the City In Town Acreage with Double Lot. 3 bedroom, 2 bath ranch with 2 car attached garage. Large kitchen with Granite Transformation counter tops in kitchen and bathrooms. Solarium right off of the dining room is wonderful for intimate conversations. Main floor laundry! All kitchen and laundry appliances plus XL TV in living room above corner gas fireplace. Lower level has an egress window and is ready for you to finish! Hot tub included by the large deck just off the kitchen. Partial fenced yard off deck for your pet along with a patio. Land lays from E. 10th St. S to E. 12th St. S.
Last Agent to Sell the Property
Koni Bunse
Advantage Real Estate Listed on: 06/01/2016
Last Buyer's Agent
Thomas Campbell
RE/MAX Revolution

Home Details
Home Type
- Single Family
Year Built
- Built in 1998
Lot Details
- 0.73 Acre Lot
- Property is zoned R2
Home Design
- Ranch Style House
- Brick Exterior Construction
- Asphalt Shingled Roof
- Vinyl Siding
Interior Spaces
- 1,690 Sq Ft Home
- 1 Fireplace
- Dining Area
- Unfinished Basement
- Basement Window Egress
Kitchen
- Stove
- Microwave
- Dishwasher
Flooring
- Carpet
- Vinyl
Bedrooms and Bathrooms
- 3 Main Level Bedrooms
- 2 Full Bathrooms
Laundry
- Laundry on main level
- Dryer
- Washer
Parking
- 2 Car Attached Garage
- Driveway
Utilities
- Forced Air Heating and Cooling System
Community Details
- No Home Owners Association
- Built by Griffith American Homes
Listing and Financial Details
- Assessor Parcel Number 1303227004,1303227005
Ownership History
Purchase Details
Home Financials for this Owner
Home Financials are based on the most recent Mortgage that was taken out on this home.Purchase Details
Similar Homes in Newton, IA
Home Values in the Area
Average Home Value in this Area
Purchase History
| Date | Type | Sale Price | Title Company |
|---|---|---|---|
| Warranty Deed | $268,500 | None Listed On Document | |
| Warranty Deed | $185,000 | None Available |
Mortgage History
| Date | Status | Loan Amount | Loan Type |
|---|---|---|---|
| Open | $241,650 | New Conventional | |
| Closed | $241,650 | New Conventional | |
| Previous Owner | $156,350 | New Conventional | |
| Previous Owner | $160,535 | New Conventional | |
| Previous Owner | $50,125 | New Conventional |
Property History
| Date | Event | Price | Change | Sq Ft Price |
|---|---|---|---|---|
| 12/08/2021 12/08/21 | Sold | $268,500 | +0.2% | $159 / Sq Ft |
| 12/01/2021 12/01/21 | Pending | -- | -- | -- |
| 09/21/2021 09/21/21 | For Sale | $268,000 | +61.9% | $159 / Sq Ft |
| 02/13/2017 02/13/17 | Sold | $165,500 | -12.8% | $98 / Sq Ft |
| 01/10/2017 01/10/17 | Pending | -- | -- | -- |
| 06/01/2016 06/01/16 | For Sale | $189,900 | -- | $112 / Sq Ft |
Tax History Compared to Growth
Tax History
| Year | Tax Paid | Tax Assessment Tax Assessment Total Assessment is a certain percentage of the fair market value that is determined by local assessors to be the total taxable value of land and additions on the property. | Land | Improvement |
|---|---|---|---|---|
| 2024 | $4,872 | $258,750 | $55,260 | $203,490 |
| 2023 | $4,792 | $250,790 | $47,300 | $203,490 |
| 2022 | $4,094 | $215,750 | $47,300 | $168,450 |
| 2021 | $3,924 | $184,040 | $47,300 | $136,740 |
| 2020 | $3,924 | $167,320 | $29,700 | $137,620 |
| 2019 | $3,986 | $165,070 | $0 | $0 |
| 2018 | $3,986 | $176,990 | $0 | $0 |
| 2017 | $4,278 | $176,990 | $0 | $0 |
| 2016 | $4,278 | $176,990 | $0 | $0 |
| 2015 | $4,174 | $176,990 | $0 | $0 |
| 2014 | $4,014 | $176,990 | $0 | $0 |
Agents Affiliated with this Home
-
T
Seller's Agent in 2021
Thomas Campbell
RE/MAX
(515) 979-8770
-
Cher Pingel

Buyer's Agent in 2021
Cher Pingel
Home Realty
(641) 780-1532
78 Total Sales
-

Seller's Agent in 2017
Koni Bunse
Advantage Real Estate
(641) 792-4661
Map
Source: Des Moines Area Association of REALTORS®
MLS Number: 518969
APN: 13-03-227-004
- 1305 S 13th Ave E
- 940 E 8th St S
- 905 E 8th St S
- 1230 S 9th Ave E
- 927 E 7th St S
- 808 E 8th St S
- 816 E 7th St S
- 806 S 6th Ave E
- 1005 E 18th St S
- 430 S 8th Ave E
- 327 E 11th St S
- 724 E 4th St S
- 501 E 19th St S Unit 10
- 423 E 5th St S
- 944 Meadow Brook Ave
- 601 S 3rd Ave E
- 812 W 2nd St S
- 310 E 19th St S
- 602 E 22nd St S
- 404 E 21st St S

