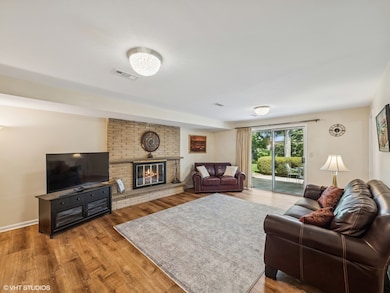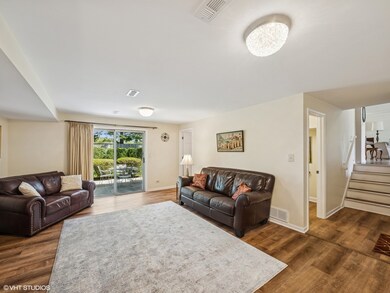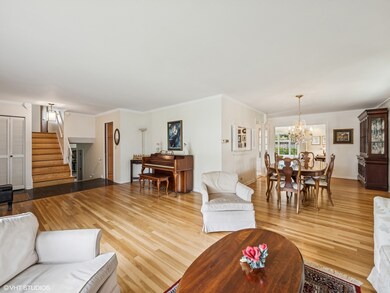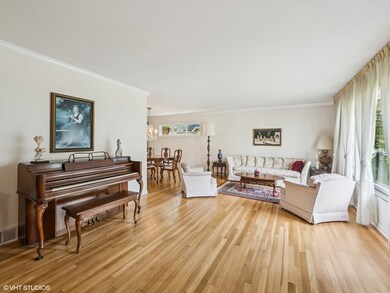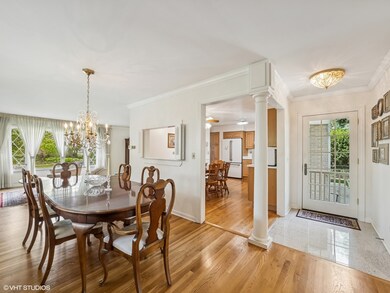
1304 E Campbell St Arlington Heights, IL 60004
Estimated payment $5,590/month
Highlights
- Property is near a park
- Recreation Room
- Main Floor Bedroom
- Windsor Elementary School Rated A-
- Wood Flooring
- 4-minute walk to Sycamore Trails Park
About This Home
Welcome to this beautifully maintained 5-bedroom, 3 full and 2 half bathroom split-level home, offering 2,809 square feet of thoughtfully designed living space in one of Arlington Heights' most desirable neighborhoods-award winning schools Windsor Elementary School, South Middle School and Prospect Hight School. The main level features a private bedroom suite with a full bath and large sitting area-perfect as a first-floor primary suite, guest quarters, in-law arrangement, or flexible living space. You'll also find a spacious living room, formal dining area, and a bright eat-in kitchen. Upstairs are four generously sized bedrooms with ample closet space, including a second primary suite. Two additional full bathrooms ensure comfort and convenience for family and guests. At the heart of the home is a warm and inviting family room with a gas fireplace-ideal for everyday living and entertaining. The fully finished sub-basement offers a large game or rec room, a half bath, and endless possibilities for a home theater, gym, or creative space. Step outside to a beautifully landscaped backyard with a patio perfect for dining, relaxing, or entertaining. Conveniently located near parks, schools, shopping, train, entertainment and vibrant downtown Arlington Heights. This home combines space, comfort and a prime location in Arlington Heights! It's a rare opportunity to own a home in this highly sought-after Arlington Heights community.
Home Details
Home Type
- Single Family
Est. Annual Taxes
- $14,244
Year Built
- Built in 1965
Lot Details
- 10,454 Sq Ft Lot
- Lot Dimensions are 78 x124
- Fenced
- Paved or Partially Paved Lot
Parking
- 2.5 Car Garage
- Driveway
- Parking Included in Price
Home Design
- Split Level with Sub
- Quad-Level Property
- Brick Exterior Construction
- Asphalt Roof
- Concrete Perimeter Foundation
Interior Spaces
- 2,809 Sq Ft Home
- Built-In Features
- Ceiling Fan
- Fireplace With Gas Starter
- Some Wood Windows
- Shades
- Drapes & Rods
- Window Screens
- Family Room with Fireplace
- Living Room
- Formal Dining Room
- Recreation Room
- Game Room
- Storm Windows
Kitchen
- <<microwave>>
- Dishwasher
- Disposal
Flooring
- Wood
- Carpet
Bedrooms and Bathrooms
- 5 Bedrooms
- 5 Potential Bedrooms
- Main Floor Bedroom
- Walk-In Closet
- Bathroom on Main Level
- Dual Sinks
Laundry
- Laundry Room
- Dryer
- Washer
- Sink Near Laundry
- Laundry Chute
Basement
- Basement Fills Entire Space Under The House
- Sump Pump
- Finished Basement Bathroom
Schools
- South Middle School
- Prospect High School
Utilities
- Forced Air Heating and Cooling System
- Heating System Uses Natural Gas
- 150 Amp Service
- Lake Michigan Water
- Gas Water Heater
- Cable TV Available
Additional Features
- Patio
- Property is near a park
Listing and Financial Details
- Senior Tax Exemptions
- Homeowner Tax Exemptions
Map
Home Values in the Area
Average Home Value in this Area
Tax History
| Year | Tax Paid | Tax Assessment Tax Assessment Total Assessment is a certain percentage of the fair market value that is determined by local assessors to be the total taxable value of land and additions on the property. | Land | Improvement |
|---|---|---|---|---|
| 2024 | $14,244 | $54,054 | $9,672 | $44,382 |
| 2023 | $13,669 | $58,000 | $9,672 | $48,328 |
| 2022 | $13,669 | $58,000 | $9,672 | $48,328 |
| 2021 | $12,391 | $47,158 | $5,561 | $41,597 |
| 2020 | $12,191 | $47,158 | $5,561 | $41,597 |
| 2019 | $12,183 | $52,574 | $5,561 | $47,013 |
| 2018 | $11,019 | $43,942 | $4,836 | $39,106 |
| 2017 | $10,920 | $43,942 | $4,836 | $39,106 |
| 2016 | $10,668 | $43,942 | $4,836 | $39,106 |
| 2015 | $11,286 | $42,719 | $4,110 | $38,609 |
| 2014 | $10,983 | $42,719 | $4,110 | $38,609 |
| 2013 | $10,678 | $42,719 | $4,110 | $38,609 |
Property History
| Date | Event | Price | Change | Sq Ft Price |
|---|---|---|---|---|
| 05/20/2025 05/20/25 | Pending | -- | -- | -- |
| 05/17/2025 05/17/25 | For Sale | $795,000 | -- | $283 / Sq Ft |
Purchase History
| Date | Type | Sale Price | Title Company |
|---|---|---|---|
| Interfamily Deed Transfer | -- | -- |
Mortgage History
| Date | Status | Loan Amount | Loan Type |
|---|---|---|---|
| Closed | $200,000 | Credit Line Revolving | |
| Closed | $200,000 | Credit Line Revolving | |
| Closed | $100,000 | Unknown | |
| Closed | $150,000 | Credit Line Revolving |
Similar Homes in Arlington Heights, IL
Source: Midwest Real Estate Data (MRED)
MLS Number: 12368105
APN: 03-29-425-011-0000
- 111 S Brighton Place
- 1311 E Woodford Place
- 1615 E Miner St
- 9 N Beverly Ln
- 1 N Beverly Ln
- 401 S Carlyle Place
- 816 E Mayfair Rd
- 604 N Wilshire Ln
- 445 S Cleveland Ave Unit 104
- 1804 E Euclid Ave
- 423 S Beverly Ln
- 323 S Prindle Ave
- 408 S Prindle Ave
- 530 S Dryden Place
- 26 S Donald Ave
- 730 N Wilshire Ln
- 214 S Belmont Ave
- 107 N Donald Ave
- 2405 E Miner St
- 817 N Gibbons Ave

