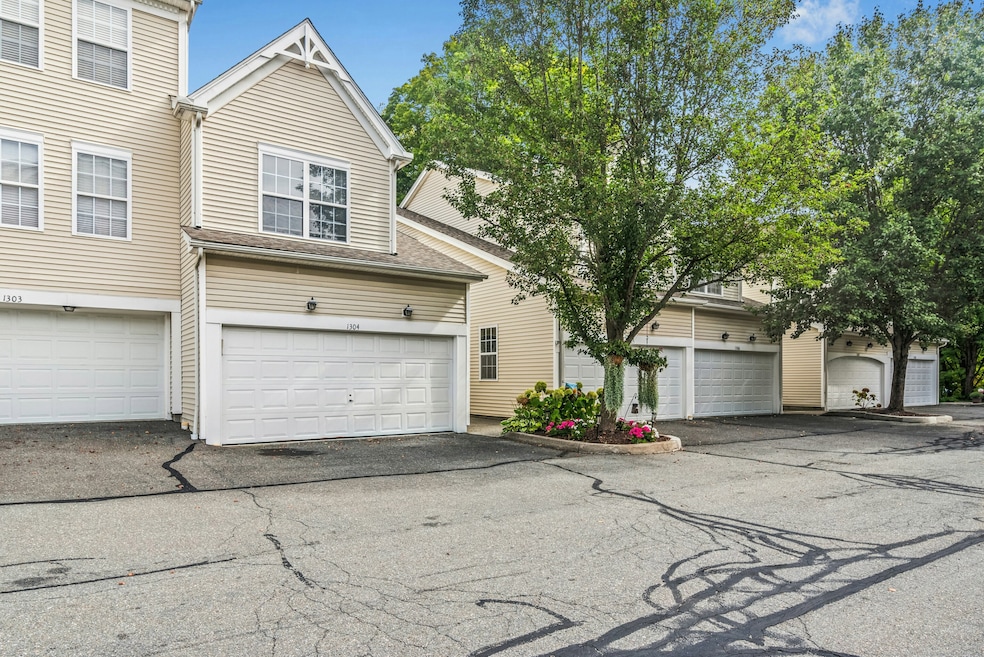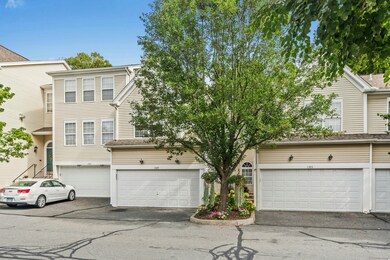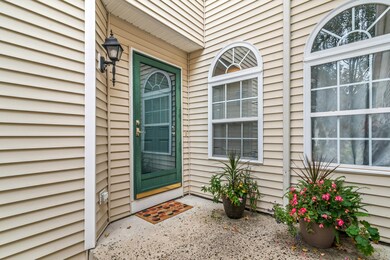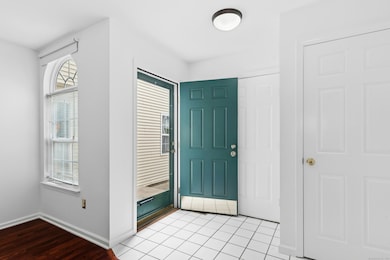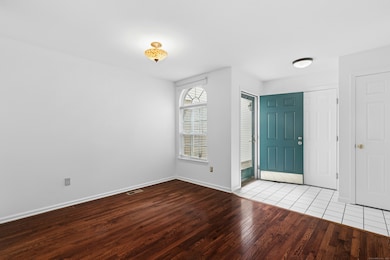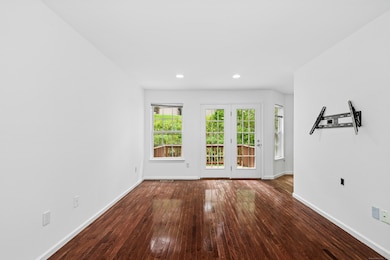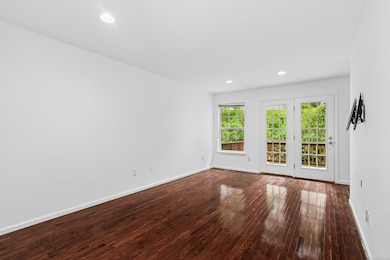1304 Eaton Ct Unit 1304 Danbury, CT 06811
Estimated payment $3,340/month
Highlights
- In Ground Pool
- Property is near public transit
- 1 Fireplace
- Deck
- Attic
- Public Transportation
About This Home
Value and Opportunity! This spacious 3-level townhome has an ideal living/entertaining flow and is a perfect blend of comfort and warmth. The bright main level showcases hardwood flooring, a well-appointed eat-in-kitchen with abundant storage, a pantry and granite counters, plus space for casual dining. The dining area flows beautifully for hosting, while the generously proportioned living room opens to a sunny rear deck-ideal for morning coffee, al fresco dining, and entertaining family and friends. Upstairs, three generously sized bedrooms include an impressive owner's suite featuring a large walk-in closet and ensuite bath. The lower level family room with fireplace creates an inviting space for relaxation, recreation, private office, or guest overflow. The Lexington Mews lifestyle has it all -enjoy tennis, basketball courts, playground, heated in-ground pool (May-October), and sidewalks throughout the neighborhood in this well-maintained community. Nestled in a prime location at the Danbury/Brookfield line with easy access to I-84, Super 7 and Federal Rd, and convenient to all area shopping, dining, bus lines and Candlewood Lake. Move-in ready and waiting for you to make this your new home!
Listing Agent
William Pitt Sotheby's Int'l Brokerage Phone: (203) 733-2656 License #RES.0760722 Listed on: 09/24/2025

Townhouse Details
Home Type
- Townhome
Est. Annual Taxes
- $6,758
Year Built
- Built in 2000
HOA Fees
- $485 Monthly HOA Fees
Home Design
- Frame Construction
- Vinyl Siding
- Radon Mitigation System
Interior Spaces
- 1 Fireplace
- Attic or Crawl Hatchway Insulated
Kitchen
- Oven or Range
- Microwave
- Dishwasher
Bedrooms and Bathrooms
- 3 Bedrooms
Laundry
- Laundry on upper level
- Dryer
- Washer
Partially Finished Basement
- Heated Basement
- Basement Fills Entire Space Under The House
- Interior Basement Entry
- Basement Storage
Parking
- 2 Car Garage
- Parking Deck
- Automatic Garage Door Opener
- Guest Parking
- Visitor Parking
Outdoor Features
- In Ground Pool
- Deck
Location
- Property is near public transit
- Property is near shops
- Property is near a bus stop
Schools
- Stadley Rough Elementary School
- Broadview Middle School
- Danbury High School
Utilities
- Central Air
- Heating System Uses Natural Gas
- Cable TV Available
Listing and Financial Details
- Assessor Parcel Number 2117883
Community Details
Overview
- Association fees include tennis, grounds maintenance, trash pickup, snow removal, property management, pool service, road maintenance
- 140 Units
- Property managed by REI
Amenities
- Public Transportation
Recreation
- Tennis Courts
- Community Basketball Court
- Community Playground
- Community Pool
Pet Policy
- Pets Allowed
Map
Home Values in the Area
Average Home Value in this Area
Tax History
| Year | Tax Paid | Tax Assessment Tax Assessment Total Assessment is a certain percentage of the fair market value that is determined by local assessors to be the total taxable value of land and additions on the property. | Land | Improvement |
|---|---|---|---|---|
| 2025 | $6,758 | $270,410 | $0 | $270,410 |
| 2024 | $6,609 | $270,410 | $0 | $270,410 |
| 2023 | $6,309 | $270,410 | $0 | $270,410 |
| 2022 | $5,805 | $205,700 | $0 | $205,700 |
| 2021 | $5,677 | $205,700 | $0 | $205,700 |
| 2020 | $5,677 | $205,700 | $0 | $205,700 |
| 2019 | $5,677 | $205,700 | $0 | $205,700 |
| 2018 | $5,677 | $205,700 | $0 | $205,700 |
| 2017 | $5,556 | $191,900 | $0 | $191,900 |
| 2016 | $5,504 | $191,900 | $0 | $191,900 |
| 2015 | $5,423 | $191,900 | $0 | $191,900 |
| 2014 | $5,296 | $191,900 | $0 | $191,900 |
Property History
| Date | Event | Price | List to Sale | Price per Sq Ft | Prior Sale |
|---|---|---|---|---|---|
| 10/07/2025 10/07/25 | Price Changed | $435,000 | -4.4% | $198 / Sq Ft | |
| 09/24/2025 09/24/25 | For Sale | $455,000 | 0.0% | $207 / Sq Ft | |
| 08/28/2020 08/28/20 | Rented | $2,695 | 0.0% | -- | |
| 08/22/2020 08/22/20 | Under Contract | -- | -- | -- | |
| 07/18/2020 07/18/20 | For Rent | $2,695 | 0.0% | -- | |
| 11/08/2013 11/08/13 | Sold | $275,000 | -5.2% | $125 / Sq Ft | View Prior Sale |
| 10/09/2013 10/09/13 | Pending | -- | -- | -- | |
| 09/02/2013 09/02/13 | For Sale | $290,000 | -- | $132 / Sq Ft |
Purchase History
| Date | Type | Sale Price | Title Company |
|---|---|---|---|
| Deed | $300,000 | -- | |
| Warranty Deed | $275,000 | -- | |
| Warranty Deed | $223,000 | -- |
Mortgage History
| Date | Status | Loan Amount | Loan Type |
|---|---|---|---|
| Open | $210,950 | Stand Alone Refi Refinance Of Original Loan | |
| Previous Owner | $220,000 | No Value Available | |
| Previous Owner | $251,250 | No Value Available |
Source: SmartMLS
MLS Number: 24128440
APN: DANB-000009K-000000-000098-000130
- 1206 Eaton Ct Unit 1206
- 18 Clearbrook Rd
- 166 Old Brookfield Rd Unit 11-1
- 40 Great Plain Rd
- 1801 Revere Rd Unit 1801
- 2106 Pinnacle Way
- 2304 Pinnacle Way
- 42 Corn Tassle Rd
- 34 Morgan Ave
- 20 Jackson Dr
- 7 Tilden Rd
- 7 Silversmith Dr
- 103 Logging Trail Rd
- 16 Springside Ave
- 91 Stadley Rough Rd
- 10 Denver Terrace
- 4001 Heartwood Ln Unit 4001
- 3003 Heartwood Ln
- 30 Grove Place
- 1 E Hayestown Rd Unit 47
- 53 Sand Pit Rd
- 2 Mountainview Terrace
- 40 Beaver Brook Rd Unit 3
- 32 Hickory St
- 28 Grove Place
- 19 Somers St Unit f9
- 7 Eden Dr Unit 9
- 1 Beaver Brook Rd Unit 19
- 7 Dean St Unit 304
- 20 E Pembroke Rd Unit 28
- 10 Hillside Rd
- 5 Nabby Rd
- 0 Waterview Dr
- 55 Cross St Unit C9
- 8 Rose Ln Unit 24-15
- 8 Rose Ln Unit 10-5
- 151 Shelter Rock Rd Unit 68
- 62 Chestnut St Unit 27
- 62 Chestnut St Unit 19
- 8 Rose Ln Unit 8 Rose lane unit 2211
