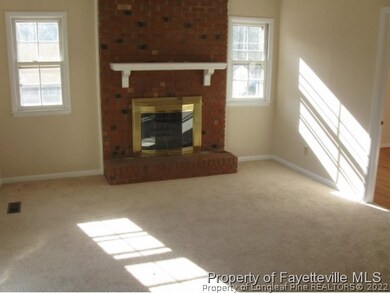
1304 Everglade Dr Fayetteville, NC 28303
Woodfield NeighborhoodHighlights
- Deck
- Corner Lot
- Formal Dining Room
- Wood Flooring
- No HOA
- Cul-De-Sac
About This Home
As of July 2022This classic tri-level sits on a double lot (just under an acre) and is move-in ready. Fresh interior paint on walls, trim & ceilings. New carpet in den & dining rm. Hardwood in foyer, LR & bedrooms. Huge kitchen & laundry room w/new vinyl. One BR down with a full bath. The 2nd lot has a 24x30 bldg on slab, dbl garage door & separate power, w/many options for use. Small, quiet neighborhood with no through traffic. Just a few minutes to mall or Ft. Bragg.
SCOTTY HILLS 4BR/3BA $159,900. Classic tri-level on a dbl lot (.96 ac), move-in ready. Fresh paint, new carpet & vinyl. Hardwoods in bedrooms & LR. Spacious kitchen overlooking a large backyard. 2nd lot has a 24x30 shop on slab w/dbl garage door, separate power & numerous use options. (1304E)
Home Details
Home Type
- Single Family
Est. Annual Taxes
- $2,272
Year Built
- Built in 1972
Lot Details
- Lot Dimensions are 110 x 33 x 366 x 83 x 188 x 38 x 189
- Cul-De-Sac
- Back Yard Fenced
- Corner Lot
- Property is in good condition
Parking
- 2 Car Attached Garage
Home Design
- Split Level Home
- Tri-Level Property
- Brick Veneer
Interior Spaces
- 2,400 Sq Ft Home
- Ceiling Fan
- Gas Log Fireplace
- Fireplace Features Masonry
- Entrance Foyer
- Formal Dining Room
- Crawl Space
- Washer and Dryer Hookup
Kitchen
- Eat-In Kitchen
- Range
- Dishwasher
- Disposal
Flooring
- Wood
- Carpet
- Ceramic Tile
- Vinyl
Bedrooms and Bathrooms
- 4 Bedrooms
- 3 Full Bathrooms
Home Security
- Home Security System
- Storm Windows
- Storm Doors
Outdoor Features
- Deck
- Patio
- Outdoor Storage
Schools
- Westarea Elementary School
- Nick Jeralds Middle School
- E. E. Smith High School
Utilities
- Central Air
- Heat Pump System
Community Details
- No Home Owners Association
- Scotty Hls Subdivision
Listing and Financial Details
- Exclusions: Propane tank owned by Bobby Taylor Oil Co
- Home warranty included in the sale of the property
- Assessor Parcel Number 0428168349
Ownership History
Purchase Details
Home Financials for this Owner
Home Financials are based on the most recent Mortgage that was taken out on this home.Purchase Details
Home Financials for this Owner
Home Financials are based on the most recent Mortgage that was taken out on this home.Similar Homes in Fayetteville, NC
Home Values in the Area
Average Home Value in this Area
Purchase History
| Date | Type | Sale Price | Title Company |
|---|---|---|---|
| Warranty Deed | $225,000 | Real Estate Law Firm | |
| Warranty Deed | $140,000 | -- |
Mortgage History
| Date | Status | Loan Amount | Loan Type |
|---|---|---|---|
| Open | $230,175 | New Conventional | |
| Previous Owner | $127,187 | FHA |
Property History
| Date | Event | Price | Change | Sq Ft Price |
|---|---|---|---|---|
| 07/29/2022 07/29/22 | Sold | $225,000 | 0.0% | $101 / Sq Ft |
| 06/27/2022 06/27/22 | Pending | -- | -- | -- |
| 04/29/2022 04/29/22 | For Sale | $225,000 | +60.7% | $101 / Sq Ft |
| 12/29/2014 12/29/14 | Sold | $140,000 | 0.0% | $58 / Sq Ft |
| 10/14/2014 10/14/14 | Pending | -- | -- | -- |
| 01/20/2014 01/20/14 | For Sale | $140,000 | -- | $58 / Sq Ft |
Tax History Compared to Growth
Tax History
| Year | Tax Paid | Tax Assessment Tax Assessment Total Assessment is a certain percentage of the fair market value that is determined by local assessors to be the total taxable value of land and additions on the property. | Land | Improvement |
|---|---|---|---|---|
| 2022 | $2,272 | $159,969 | $18,000 | $141,969 |
| 2021 | $2,272 | $159,969 | $18,000 | $141,969 |
| 2019 | $2,237 | $147,800 | $18,000 | $129,800 |
| 2018 | $2,237 | $147,800 | $18,000 | $129,800 |
| 2017 | $2,134 | $147,800 | $18,000 | $129,800 |
| 2016 | $2,197 | $166,200 | $18,000 | $148,200 |
| 2015 | $2,175 | $166,200 | $18,000 | $148,200 |
| 2014 | $2,231 | $171,400 | $18,000 | $153,400 |
Agents Affiliated with this Home
-
PERRY OLIVE

Seller's Agent in 2022
PERRY OLIVE
ATLAS REAL ESTATE PARTNERS
(910) 779-0076
1 in this area
129 Total Sales
-
Liz Hunt
L
Seller's Agent in 2014
Liz Hunt
TOWNSEND REAL ESTATE
(910) 323-1110
48 Total Sales
Map
Source: Longleaf Pine REALTORS®
MLS Number: 418028
APN: 0428-16-8349






