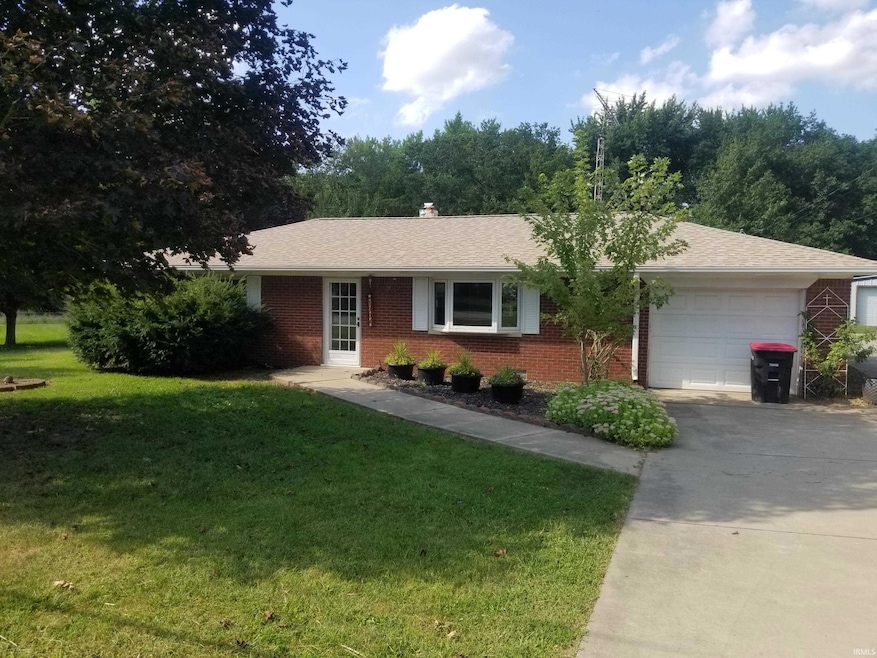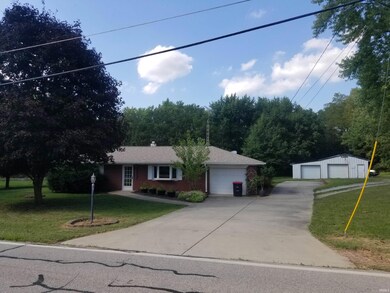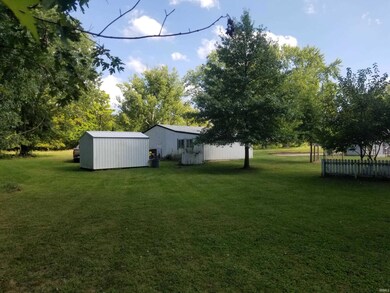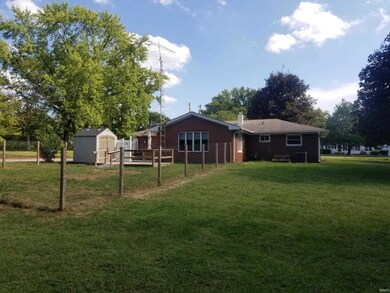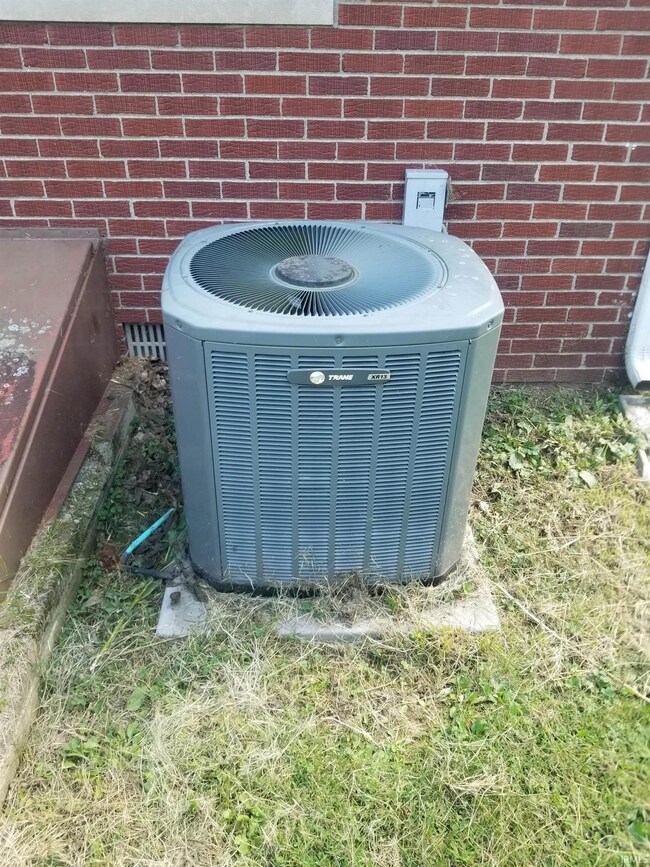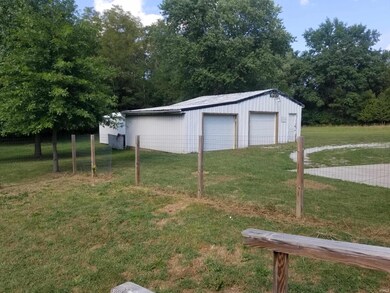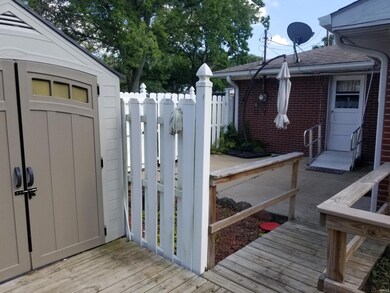
1304 Lilly Rd Lafayette, IN 47909
Highlights
- 2 Car Detached Garage
- 1-Story Property
- Ceiling height of 9 feet or more
- ADA Inside
- Landscaped
- Central Air
About This Home
As of October 2024This beautiful two bedroom ranch home sits on just under an acre and is located within less than a 10 minute drive to downtown Lafayette as well as Purdue University. Located near US231 / IN-25, this home is just over 1300 sq feet and features a galley style kitchen with hardwood floors throughout, a walk-in shower, partially fenced rear yard, detached pole barn with two garage bays for storage/vehicles, a shed and small storage building. Attached garage has been converted into livable space with extra storage and could be converted into a third bedroom or back to a garage. This home is also currently in a USDA eligible area for qualified buyers. Home may be taken off well and connected to public water system; inquire for details.
Home Details
Home Type
- Single Family
Est. Annual Taxes
- $1,263
Year Built
- Built in 1964
Lot Details
- 0.95 Acre Lot
- Lot Dimensions are 182x274x250x78
- Rural Setting
- Partially Fenced Property
- Aluminum or Metal Fence
- Landscaped
- Level Lot
Parking
- 2 Car Detached Garage
- Driveway
Home Design
- Brick Exterior Construction
- Shingle Roof
- Asphalt Roof
Interior Spaces
- 1,320 Sq Ft Home
- 1-Story Property
- Ceiling height of 9 feet or more
- Ceiling Fan
- Fire and Smoke Detector
Kitchen
- Gas Oven or Range
- Laminate Countertops
Bedrooms and Bathrooms
- 2 Bedrooms
- 1 Full Bathroom
- Separate Shower
Laundry
- Laundry on main level
- Washer and Electric Dryer Hookup
Accessible Home Design
- ADA Inside
Schools
- Mayflower Mill Elementary School
- Southwestern Middle School
- Mc Cutcheon High School
Utilities
- Central Air
- Heating System Uses Gas
- Private Company Owned Well
- Well
- Septic System
- Cable TV Available
- TV Antenna
Listing and Financial Details
- Assessor Parcel Number 79-06-36-400-003.000-021
Similar Homes in Lafayette, IN
Home Values in the Area
Average Home Value in this Area
Mortgage History
| Date | Status | Loan Amount | Loan Type |
|---|---|---|---|
| Open | $55,000 | New Conventional |
Property History
| Date | Event | Price | Change | Sq Ft Price |
|---|---|---|---|---|
| 10/15/2024 10/15/24 | Sold | $240,000 | -5.9% | $182 / Sq Ft |
| 09/14/2024 09/14/24 | Pending | -- | -- | -- |
| 09/03/2024 09/03/24 | For Sale | $255,000 | -- | $193 / Sq Ft |
Tax History Compared to Growth
Tax History
| Year | Tax Paid | Tax Assessment Tax Assessment Total Assessment is a certain percentage of the fair market value that is determined by local assessors to be the total taxable value of land and additions on the property. | Land | Improvement |
|---|---|---|---|---|
| 2024 | $847 | $141,200 | $23,800 | $117,400 |
| 2023 | $862 | $141,700 | $23,800 | $117,900 |
| 2022 | $729 | $120,400 | $23,800 | $96,600 |
| 2021 | $611 | $108,400 | $23,800 | $84,600 |
| 2020 | $583 | $106,400 | $23,800 | $82,600 |
| 2019 | $544 | $102,400 | $23,800 | $78,600 |
| 2018 | $570 | $106,000 | $23,800 | $82,200 |
| 2017 | $554 | $104,200 | $23,800 | $80,400 |
| 2016 | $526 | $102,300 | $23,800 | $78,500 |
| 2014 | $461 | $96,400 | $23,800 | $72,600 |
| 2013 | $719 | $121,400 | $23,800 | $97,600 |
Agents Affiliated with this Home
-
Kevin McCraw

Seller's Agent in 2024
Kevin McCraw
Elite Property Mgmt and Realty
(765) 714-2215
29 Total Sales
-
Jennifer Lane

Buyer's Agent in 2024
Jennifer Lane
Keller Williams Indy Metro North
(765) 337-6118
171 Total Sales
Map
Source: Indiana Regional MLS
MLS Number: 202433668
APN: 79-06-36-400-003.000-021
- 332 Cheshire Ln
- 3316 Ingram Ct
- 324 Persimmon Trail
- 3317 Jacob Place
- 3526 Indianbrook Dr
- 111 Kinkaid Dr
- 119 Kinkaid Dr
- 3227 Townsend Dr
- 3800 S 175 W
- 1733 Mill Pond Ln
- 125 Durkees Run Dr
- 1757 Mill Pond Ln
- 1903 Skyline Rd
- 824 Drydock Dr
- 0 Washington St
- 825 Drydock Dr
- 3512 Round Rock Cir
- 1159 Chesapeake Pointe Dr
- 3422 W 200 S
- 1118 S 2nd St
