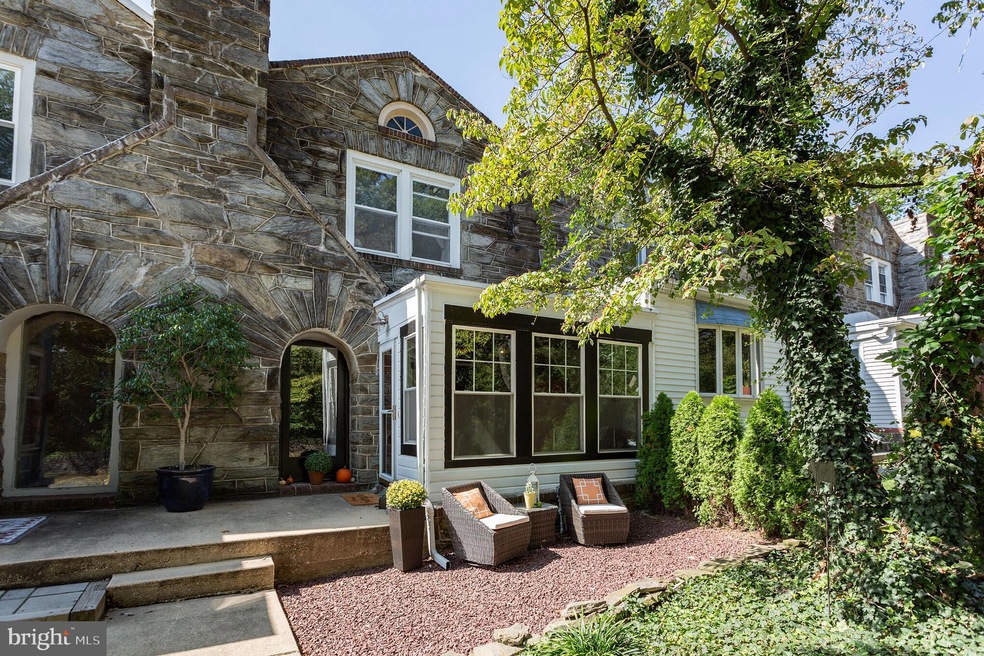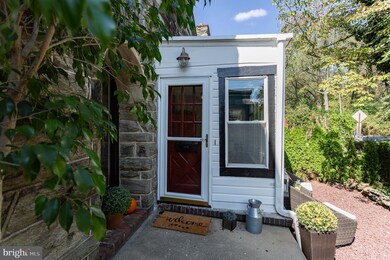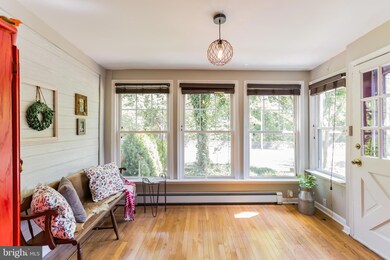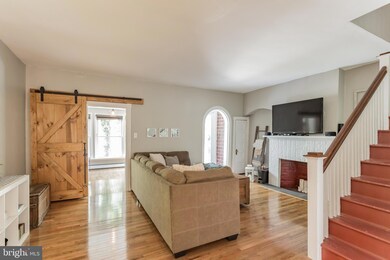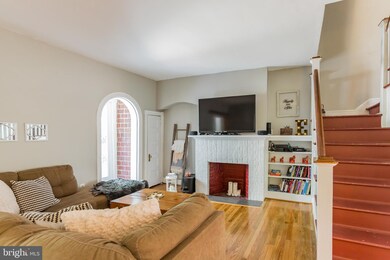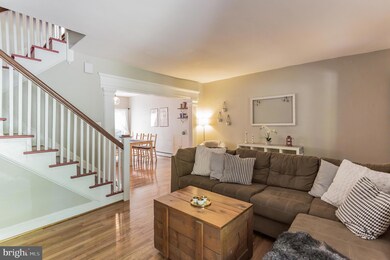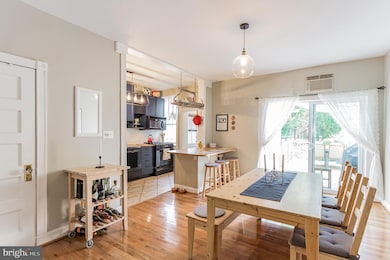
1304 Lovering Ave Wilmington, DE 19806
Delaware Avenue NeighborhoodHighlights
- Open Floorplan
- Deck
- Park or Greenbelt View
- Colonial Architecture
- Wood Flooring
- No HOA
About This Home
As of January 2020*NOW BACK ON THE MARKET* Come take a look at this charming stone semi-detached home in Trolley Square. This lovely home offers touches of original character throughout. As you enter this wonderful open floor plan you will notice the exposed stone walls in the sun room, hardwood flooring, brick fireplace, built-in book shelf, and plenty of wood trim. The large dining room has sliders to a generous size rear deck & is open to an updated kitchen with a breakfast bar. Off the kitchen is a first floor powder & laundry room. The second floor features a spacious master bedroom with an updated private full bath, two additional bedrooms share the hall bath with a skylight. The unfinished walk-out basement has plenty of room for all of your storage needs & provides access to the rear drive. Add a pleasant view of the Brandywine Park, a short walk to Trolley Square, & easy access to 95 you will be sure to want to call this one... home.
Townhouse Details
Home Type
- Townhome
Est. Annual Taxes
- $2,878
Year Built
- Built in 1930
Lot Details
- 2,178 Sq Ft Lot
- Lot Dimensions are 19.50 x 100.00
- Property is in good condition
Home Design
- Semi-Detached or Twin Home
- Colonial Architecture
- Flat Roof Shape
- Brick Exterior Construction
- Plaster Walls
- Pitched Roof
- Stone Siding
- Vinyl Siding
Interior Spaces
- 1,530 Sq Ft Home
- Property has 2 Levels
- Open Floorplan
- Crown Molding
- Ceiling height of 9 feet or more
- Ceiling Fan
- Non-Functioning Fireplace
- Formal Dining Room
- Park or Greenbelt Views
Kitchen
- Breakfast Area or Nook
- Built-In Range
- Built-In Microwave
- Dishwasher
- Kitchen Island
Flooring
- Wood
- Tile or Brick
Bedrooms and Bathrooms
- 3 Bedrooms
- En-Suite Bathroom
- Bathtub with Shower
Laundry
- Laundry on main level
- Stacked Washer and Dryer
Basement
- Walk-Out Basement
- Basement Fills Entire Space Under The House
- Basement Windows
Parking
- 1 Open Parking Space
- Driveway
- On-Street Parking
- Off-Street Parking
Outdoor Features
- Deck
- Exterior Lighting
Utilities
- Window Unit Cooling System
- Hot Water Heating System
- Natural Gas Water Heater
- Municipal Trash
- Phone Available
- Cable TV Available
Community Details
- No Home Owners Association
- Association fees include a/c unit(s)
- Trolley Square Subdivision
Listing and Financial Details
- Tax Lot 016
- Assessor Parcel Number 26-021.10-016
Ownership History
Purchase Details
Home Financials for this Owner
Home Financials are based on the most recent Mortgage that was taken out on this home.Purchase Details
Home Financials for this Owner
Home Financials are based on the most recent Mortgage that was taken out on this home.Purchase Details
Home Financials for this Owner
Home Financials are based on the most recent Mortgage that was taken out on this home.Purchase Details
Home Financials for this Owner
Home Financials are based on the most recent Mortgage that was taken out on this home.Similar Homes in Wilmington, DE
Home Values in the Area
Average Home Value in this Area
Purchase History
| Date | Type | Sale Price | Title Company |
|---|---|---|---|
| Deed | -- | None Available | |
| Deed | $250,000 | None Available | |
| Deed | $210,000 | Landamerica Lawyers Title | |
| Deed | $139,900 | -- |
Mortgage History
| Date | Status | Loan Amount | Loan Type |
|---|---|---|---|
| Previous Owner | $212,500 | New Conventional | |
| Previous Owner | $170,300 | New Conventional | |
| Previous Owner | $168,000 | Purchase Money Mortgage | |
| Previous Owner | $161,750 | Stand Alone First | |
| Previous Owner | $111,920 | No Value Available |
Property History
| Date | Event | Price | Change | Sq Ft Price |
|---|---|---|---|---|
| 01/08/2020 01/08/20 | Sold | $290,000 | 0.0% | $190 / Sq Ft |
| 11/13/2019 11/13/19 | Price Changed | $290,000 | -3.3% | $190 / Sq Ft |
| 11/11/2019 11/11/19 | Pending | -- | -- | -- |
| 10/24/2019 10/24/19 | For Sale | $300,000 | +3.4% | $196 / Sq Ft |
| 09/30/2019 09/30/19 | Off Market | $290,000 | -- | -- |
| 09/30/2019 09/30/19 | For Sale | $300,000 | +26.3% | $196 / Sq Ft |
| 06/30/2016 06/30/16 | Sold | $237,500 | -7.6% | $190 / Sq Ft |
| 05/28/2016 05/28/16 | Pending | -- | -- | -- |
| 05/02/2016 05/02/16 | Price Changed | $257,000 | -2.1% | $206 / Sq Ft |
| 03/30/2016 03/30/16 | For Sale | $262,500 | +5.0% | $210 / Sq Ft |
| 10/22/2014 10/22/14 | Pending | -- | -- | -- |
| 10/14/2014 10/14/14 | Sold | $250,000 | -7.4% | $200 / Sq Ft |
| 08/02/2014 08/02/14 | Price Changed | $269,900 | -3.6% | $216 / Sq Ft |
| 05/23/2014 05/23/14 | Price Changed | $279,900 | -3.4% | $224 / Sq Ft |
| 04/16/2014 04/16/14 | Price Changed | $289,900 | -1.7% | $232 / Sq Ft |
| 02/17/2014 02/17/14 | Price Changed | $295,000 | -1.6% | $236 / Sq Ft |
| 11/13/2013 11/13/13 | Price Changed | $299,900 | -3.2% | $240 / Sq Ft |
| 10/25/2013 10/25/13 | For Sale | $309,900 | -- | $248 / Sq Ft |
Tax History Compared to Growth
Tax History
| Year | Tax Paid | Tax Assessment Tax Assessment Total Assessment is a certain percentage of the fair market value that is determined by local assessors to be the total taxable value of land and additions on the property. | Land | Improvement |
|---|---|---|---|---|
| 2024 | $1,944 | $62,300 | $12,700 | $49,600 |
| 2023 | $1,689 | $62,300 | $12,700 | $49,600 |
| 2022 | $1,697 | $62,300 | $12,700 | $49,600 |
| 2021 | $1,694 | $62,300 | $12,700 | $49,600 |
| 2020 | $1,704 | $62,300 | $12,700 | $49,600 |
| 2019 | $2,956 | $62,300 | $12,700 | $49,600 |
| 2018 | $670 | $62,300 | $12,700 | $49,600 |
| 2017 | $2,760 | $62,300 | $12,700 | $49,600 |
| 2016 | $2,760 | $62,300 | $12,700 | $49,600 |
| 2015 | $2,640 | $62,300 | $12,700 | $49,600 |
| 2014 | $2,506 | $62,300 | $12,700 | $49,600 |
Agents Affiliated with this Home
-
JoAnn Barlow

Seller's Agent in 2020
JoAnn Barlow
Compass
(302) 388-2640
33 Total Sales
-
Catherine Britt
C
Buyer's Agent in 2020
Catherine Britt
Monument Sotheby's International Realty
(484) 432-1179
-
Amy Lacy Powalski

Seller's Agent in 2016
Amy Lacy Powalski
Patterson Schwartz
(302) 529-2645
2 in this area
178 Total Sales
-
Barbara Burlingame

Buyer's Agent in 2016
Barbara Burlingame
Century 21 Gold Key Realty
(302) 521-7648
13 Total Sales
-
Barbara Winnington

Seller's Agent in 2014
Barbara Winnington
Long & Foster
(302) 545-4999
3 in this area
13 Total Sales
-
Stephen Mottola

Buyer's Agent in 2014
Stephen Mottola
Compass
(302) 437-6600
13 in this area
691 Total Sales
Map
Source: Bright MLS
MLS Number: DENC486688
APN: 26-021.10-016
- 1600 N Franklin St
- 1403 Shallcross Ave Unit 207
- 1100 Lovering Ave Unit 406
- 1504 N Broom St Unit 11
- 1301 N Harrison St Unit 1101
- 1301 N Harrison St Unit 602
- 1301 N Harrison St Unit 708
- 1301 N Harrison St Unit 1106
- 1301 N Harrison St Unit 1108
- 1505 N Rodney St
- 1310 Delaware Ave Unit 4C
- 1303 W 13th St Unit 4
- 1305 N Broom St Unit 305
- 1305 N Broom St Unit 1
- 903 Lovering Ave
- 1401 Pennsylvania Ave Unit 403
- 1401 Pennsylvania Ave Unit 401
- 1401 Pennsylvania Ave Unit 312
- 1423 N Clayton St
- 1704 N Park Dr Unit 407
