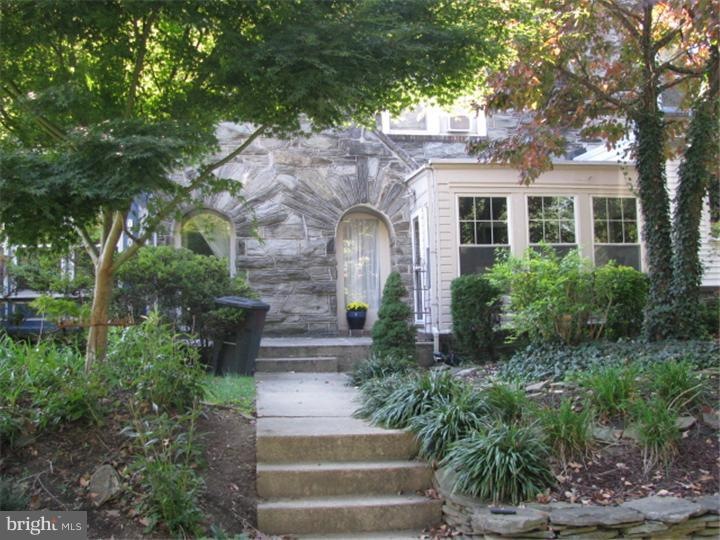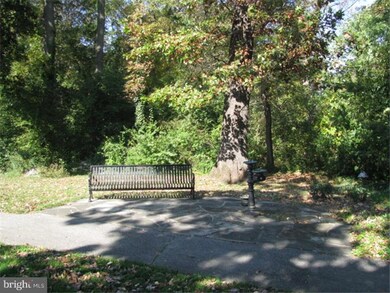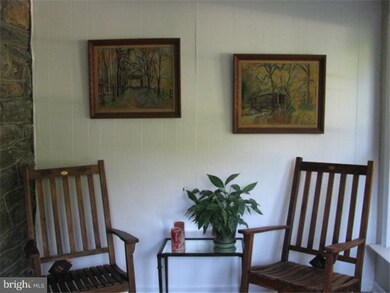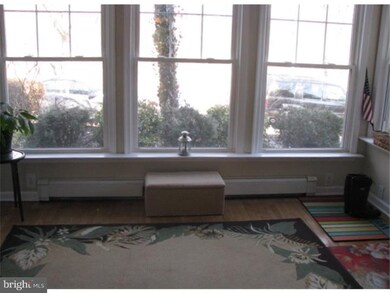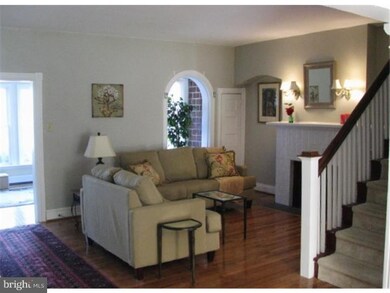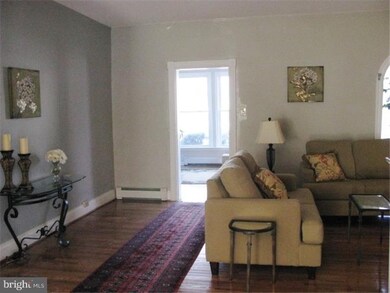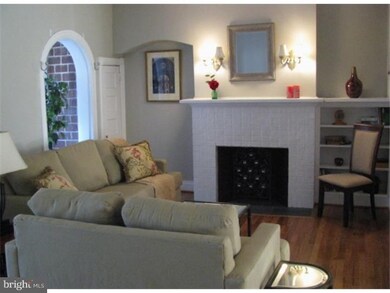
1304 Lovering Ave Wilmington, DE 19806
Delaware Avenue NeighborhoodAbout This Home
As of January 2020Special Financing available for First Time Buyers 8,000 available and Settlement help. Great Stone Townhome with new real hardwood floors, off street parking in back across the street is Brandywine Park. Formal living room with fireplace and formal dining room to open kitchen with island. Ikea kitchen with stainless steel sink and gas stove and overhead microwave convection oven. Powder room and laundry on first floor and sliders in dining room to deck. Full basement with walkout to back yard. One of the Owners are Licensed in Real Estate.
Last Agent to Sell the Property
Long & Foster Real Estate, Inc. License #RS-0011937 Listed on: 10/25/2013

Townhouse Details
Home Type
Townhome
Est. Annual Taxes
$1,944
Year Built
1930
Lot Details
0
Listing Details
- Property Type: Residential
- Structure Type: Interior Row/Townhouse
- Architectural Style: Colonial
- Ownership: Fee Simple
- Inclusions: Refrigerator, Washer & Dryer
- New Construction: No
- Story List: Upper 1
- Year Built: 1930
- Special Features: None
- Property Sub Type: Townhouses
- Stories: 0
Interior Features
- Appliances: Dishwasher, Disposal
- Flooring Type: Wood, Fully Carpeted, Tile/Brick
- Interior Amenities: Kitchen - Island, Butlers Pantry, Skylight(s), Ceiling Fan(s), Kitchen - Eat-In
- Fireplaces Count: 1
- Fireplace: Yes
- Foundation Details: Stone
- Levels Count: 2
- Room Count: 7
- Room List: Living Room, Dining Room, Primary Bedroom, Bedroom 2, Kitchen, Bedroom 1, Laundry, Attic
- Basement: Yes
- Basement Type: Full, Unfinished
- Laundry Type: Main Floor
- Total Sq Ft: 1250
- Living Area Sq Ft: 1250
- Net Sq Ft: 1250.00
- Price Per Sq Ft: 215.92
- Above Grade Finished Sq Ft: 1250
- Above Grade Finished Area Units: Square Feet
- Street Number Modifier: 1304
Beds/Baths
- Bedrooms: 3
- Total Bathrooms: 2
- Full Bathrooms: 2
- Upper Level Bathrooms: 2.00
- Upper Level Full Bathrooms: 2
Exterior Features
- Other Structures: Above Grade
- Construction Materials: Brick, Stone
- Construction Completed: No
- Exterior Features: Sidewalks, Street Lights
- Roof: Flat, Pitched
- Water Access: No
- Waterfront: No
- Water Oriented: No
- Pool: No Pool
- Tidal Water: No
- Water View: No
Garage/Parking
- Garage: No
- Open Parking Spaces Count: 1
- Total Garage And Parking Spaces: 2
- Type Of Parking: Driveway
Utilities
- Central Air Conditioning: No
- Cooling Type: Wall Unit
- Electric Service: 100 Amp Service
- Heating Fuel: Natural Gas
- Heating Type: Gas, Hot Water
- Heating: Yes
- Hot Water: Natural Gas
- Sewer/Septic System: Public Sewer
- Utilities: Cable Tv
- Water Source: Public
Condo/Co-op/Association
- Condo Co-Op Association: No
- HOA: No
Schools
- School District: RED CLAY CONSOLIDATED
- School District Key: 300200396545
Lot Info
- Lot Features: Front Yard, Rear Yard
- Lot Size Acres: 0.05
- Lot Dimensions: 20X100
- Lot Size Units: Square Feet
- Lot Sq Ft: 2178.00
- Outdoor Living Structures: Deck(s), Porch(es)
- Property Condition: Good
- Zoning: 26R-3
Rental Info
- Vacation Rental: No
Tax Info
- Tax Annual Amount: 2506.00
- Assessor Parcel Number: 26-021.10-016
- Tax Lot: 016
- Tax Year: 2014
- Close Date: 10/14/2014
MLS Schools
- School District Name: RED CLAY CONSOLIDATED
Ownership History
Purchase Details
Home Financials for this Owner
Home Financials are based on the most recent Mortgage that was taken out on this home.Purchase Details
Home Financials for this Owner
Home Financials are based on the most recent Mortgage that was taken out on this home.Purchase Details
Home Financials for this Owner
Home Financials are based on the most recent Mortgage that was taken out on this home.Purchase Details
Home Financials for this Owner
Home Financials are based on the most recent Mortgage that was taken out on this home.Similar Homes in Wilmington, DE
Home Values in the Area
Average Home Value in this Area
Purchase History
| Date | Type | Sale Price | Title Company |
|---|---|---|---|
| Deed | -- | None Available | |
| Deed | $250,000 | None Available | |
| Deed | $210,000 | Landamerica Lawyers Title | |
| Deed | $139,900 | -- |
Mortgage History
| Date | Status | Loan Amount | Loan Type |
|---|---|---|---|
| Previous Owner | $212,500 | New Conventional | |
| Previous Owner | $170,300 | New Conventional | |
| Previous Owner | $168,000 | Purchase Money Mortgage | |
| Previous Owner | $161,750 | Stand Alone First | |
| Previous Owner | $111,920 | No Value Available |
Property History
| Date | Event | Price | Change | Sq Ft Price |
|---|---|---|---|---|
| 01/08/2020 01/08/20 | Sold | $290,000 | 0.0% | $190 / Sq Ft |
| 11/13/2019 11/13/19 | Price Changed | $290,000 | -3.3% | $190 / Sq Ft |
| 11/11/2019 11/11/19 | Pending | -- | -- | -- |
| 10/24/2019 10/24/19 | For Sale | $300,000 | +3.4% | $196 / Sq Ft |
| 09/30/2019 09/30/19 | Off Market | $290,000 | -- | -- |
| 09/30/2019 09/30/19 | For Sale | $300,000 | +26.3% | $196 / Sq Ft |
| 06/30/2016 06/30/16 | Sold | $237,500 | -7.6% | $190 / Sq Ft |
| 05/28/2016 05/28/16 | Pending | -- | -- | -- |
| 05/02/2016 05/02/16 | Price Changed | $257,000 | -2.1% | $206 / Sq Ft |
| 03/30/2016 03/30/16 | For Sale | $262,500 | +5.0% | $210 / Sq Ft |
| 10/22/2014 10/22/14 | Pending | -- | -- | -- |
| 10/14/2014 10/14/14 | Sold | $250,000 | -7.4% | $200 / Sq Ft |
| 08/02/2014 08/02/14 | Price Changed | $269,900 | -3.6% | $216 / Sq Ft |
| 05/23/2014 05/23/14 | Price Changed | $279,900 | -3.4% | $224 / Sq Ft |
| 04/16/2014 04/16/14 | Price Changed | $289,900 | -1.7% | $232 / Sq Ft |
| 02/17/2014 02/17/14 | Price Changed | $295,000 | -1.6% | $236 / Sq Ft |
| 11/13/2013 11/13/13 | Price Changed | $299,900 | -3.2% | $240 / Sq Ft |
| 10/25/2013 10/25/13 | For Sale | $309,900 | -- | $248 / Sq Ft |
Tax History Compared to Growth
Tax History
| Year | Tax Paid | Tax Assessment Tax Assessment Total Assessment is a certain percentage of the fair market value that is determined by local assessors to be the total taxable value of land and additions on the property. | Land | Improvement |
|---|---|---|---|---|
| 2024 | $1,944 | $62,300 | $12,700 | $49,600 |
| 2023 | $1,689 | $62,300 | $12,700 | $49,600 |
| 2022 | $1,697 | $62,300 | $12,700 | $49,600 |
| 2021 | $1,694 | $62,300 | $12,700 | $49,600 |
| 2020 | $1,704 | $62,300 | $12,700 | $49,600 |
| 2019 | $2,956 | $62,300 | $12,700 | $49,600 |
| 2018 | $670 | $62,300 | $12,700 | $49,600 |
| 2017 | $2,760 | $62,300 | $12,700 | $49,600 |
| 2016 | $2,760 | $62,300 | $12,700 | $49,600 |
| 2015 | $2,640 | $62,300 | $12,700 | $49,600 |
| 2014 | $2,506 | $62,300 | $12,700 | $49,600 |
Agents Affiliated with this Home
-

Seller's Agent in 2020
JoAnn Barlow
Compass
(302) 388-2640
33 Total Sales
-
C
Buyer's Agent in 2020
Catherine Britt
Monument Sotheby's International Realty
(484) 432-1179
-

Seller's Agent in 2016
Amy Lacy Powalski
Patterson Schwartz
(302) 529-2645
2 in this area
180 Total Sales
-

Buyer's Agent in 2016
Barbara Burlingame
Century 21 Gold Key Realty
(302) 521-7648
13 Total Sales
-

Seller's Agent in 2014
Barbara Winnington
Long & Foster
(302) 545-4999
3 in this area
15 Total Sales
-

Buyer's Agent in 2014
Stephen Mottola
Compass
(302) 437-6600
13 in this area
700 Total Sales
Map
Source: Bright MLS
MLS Number: 1003631512
APN: 26-021.10-016
- 1600 N Franklin St
- 1301E Shallcross Ave
- 1515 N Franklin St
- 1100 Lovering Ave Unit 406
- 1712 N Broom St
- 1301 N Harrison St Unit 602
- 1301 N Harrison St Unit 708
- 1301 N Harrison St Unit 1106
- 1301 N Harrison St Unit 1108
- 1504 N Broom St Unit 11
- 1310 Delaware Ave Unit 4C
- 1303 W 13th St Unit 4
- 1305 N Broom St Unit 305
- 1305 N Broom St Unit 1
- 1505 N Rodney St
- 903 Lovering Ave
- 1401 Pennsylvania Ave Unit 405
- 1401 Pennsylvania Ave Unit 401
- 1401 Pennsylvania Ave Unit 312
- 1329 N Dupont St
