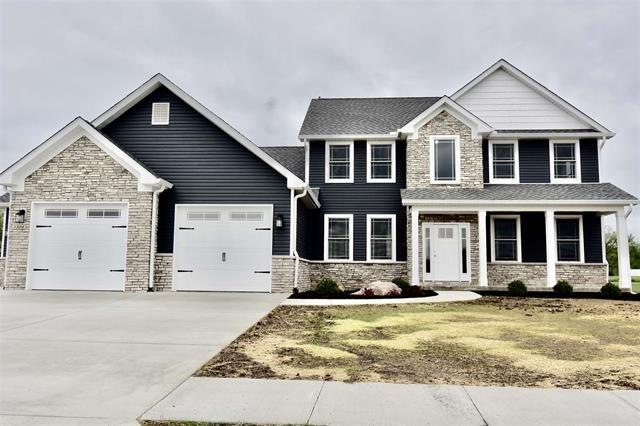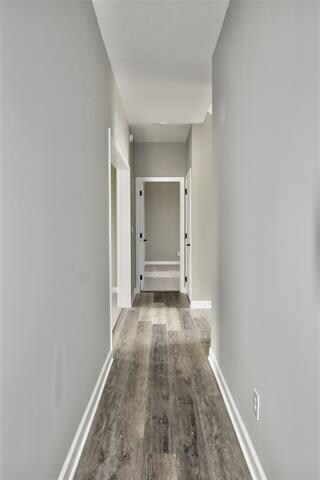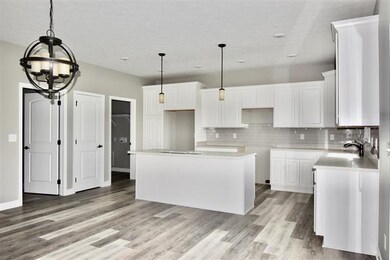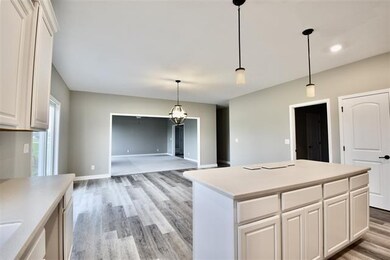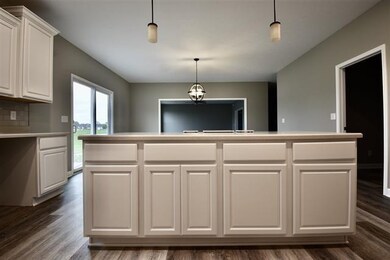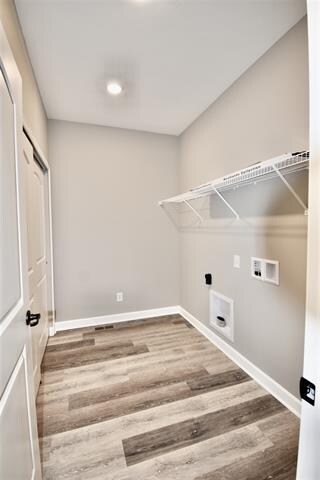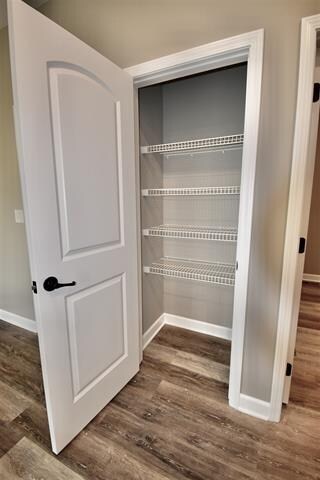
1304 N Tk Way Yorktown, IN 47396
Estimated Value: $454,000 - $489,000
Highlights
- 3 Car Attached Garage
- Woodwork
- Kitchen Island
- Pleasant View Elementary School Rated A-
- Walk-In Closet
- Forced Air Heating and Cooling System
About This Home
As of November 2020Brand New Construction in Yorktown. Lovely home in the desirable Chase Trail neighborhood. 3078 square feet, 4 Bedrooms, 3.5 baths with a bonus room on the second level.The large master suite is on the main level and is a must see. Kitchen is spacious with maple soft closing drawers and cabinets, counter tops are solid surface. Plenty of storage throughout the home. 2 full baths on the second level and 3 large bedrooms.
Last Agent to Sell the Property
RE/MAX Real Estate Groups License #RB18000305 Listed on: 05/29/2020

Last Buyer's Agent
Dan Bragg
Berkshire Hathaway Home

Home Details
Home Type
- Single Family
Est. Annual Taxes
- $36
Year Built
- Built in 2020
Lot Details
- 0.25 Acre Lot
Parking
- 3 Car Attached Garage
Home Design
- Vinyl Siding
- Stone
Interior Spaces
- 2-Story Property
- Woodwork
- Living Room with Fireplace
- Combination Kitchen and Dining Room
- Crawl Space
- Laundry on main level
Kitchen
- Kitchen Island
- Disposal
Bedrooms and Bathrooms
- 4 Bedrooms
- Walk-In Closet
Utilities
- Forced Air Heating and Cooling System
- Heating System Uses Gas
Listing and Financial Details
- Assessor Parcel Number 181010115002000032
Ownership History
Purchase Details
Home Financials for this Owner
Home Financials are based on the most recent Mortgage that was taken out on this home.Similar Homes in the area
Home Values in the Area
Average Home Value in this Area
Purchase History
| Date | Buyer | Sale Price | Title Company |
|---|---|---|---|
| Bright Daniel Allen | -- | Youngs Title |
Mortgage History
| Date | Status | Borrower | Loan Amount |
|---|---|---|---|
| Open | Bright Daniel Allen | $353,400 |
Property History
| Date | Event | Price | Change | Sq Ft Price |
|---|---|---|---|---|
| 11/16/2020 11/16/20 | Sold | $372,000 | -3.4% | $121 / Sq Ft |
| 10/06/2020 10/06/20 | Pending | -- | -- | -- |
| 09/28/2020 09/28/20 | For Sale | $384,900 | 0.0% | $125 / Sq Ft |
| 09/22/2020 09/22/20 | Pending | -- | -- | -- |
| 08/05/2020 08/05/20 | Price Changed | $384,900 | -1.3% | $125 / Sq Ft |
| 06/23/2020 06/23/20 | Price Changed | $389,900 | -1.3% | $127 / Sq Ft |
| 05/29/2020 05/29/20 | For Sale | $395,000 | -- | $128 / Sq Ft |
Tax History Compared to Growth
Tax History
| Year | Tax Paid | Tax Assessment Tax Assessment Total Assessment is a certain percentage of the fair market value that is determined by local assessors to be the total taxable value of land and additions on the property. | Land | Improvement |
|---|---|---|---|---|
| 2024 | $3,840 | $380,600 | $38,200 | $342,400 |
| 2023 | $4,853 | $383,500 | $38,200 | $345,300 |
| 2022 | $4,878 | $390,500 | $38,200 | $352,300 |
| 2021 | $6,080 | $302,300 | $38,900 | $263,400 |
| 2020 | $1,087 | $35,900 | $35,900 | $0 |
Agents Affiliated with this Home
-
Erin Phillips

Seller's Agent in 2020
Erin Phillips
RE/MAX Real Estate Groups
(765) 760-0792
141 Total Sales
-

Buyer's Agent in 2020
Dan Bragg
Berkshire Hathaway Home
(765) 748-5509
165 Total Sales
Map
Source: MIBOR Broker Listing Cooperative®
MLS Number: MBR21715045
APN: 18-10-10-115-002.000-032
- 1300 N Tk Way
- 9504 Canter Ct
- 1105 N Buckeye Rd
- 9410 W Milk House Ln
- 1308 N Buckeye Rd
- 8810 W Tulip Tree Dr
- 8804 W Tulip Tree Dr
- 9104 W Lone Beech Dr
- 405 N Dogwood Ln
- 405 N Aspen Ln
- 213 N Bayberry Ln
- 0 W Division Rd
- 104 Greenland Ln
- 2411 N County Road 500 W
- 2411 N 500 Rd W
- 2405 N Wicklow Dr
- 8600 W Celedon Dr
- 425 S Bridgewater Ln
- 10928 W Jackson St
- 909 S Devonshire Rd
- 1304 N Tk Way
- 1312 N Tk Way
- 9500 W Thurston Ct
- 9500 W Canter Ct
- 9409 W Shadow Lawn Dr
- 9532 W Canter Ct
- 9504 W Thurston Ct
- 9505 W Thurston Ct
- 9528 W Canter Ct
- 9508 W Thurston Ct
- 9508 W Canter Ct
- 9508 W Canter Ct Unit Yorktown
- 9308 W Shadow Lawn Dr
- 9524 W Canter Ct
- 9500 W Pritchard Ct
- 1500 N Tk Way
- 9512 W Canter Ct
- 9528 W Pritchard Ct
- 9520 W Canter Ct
