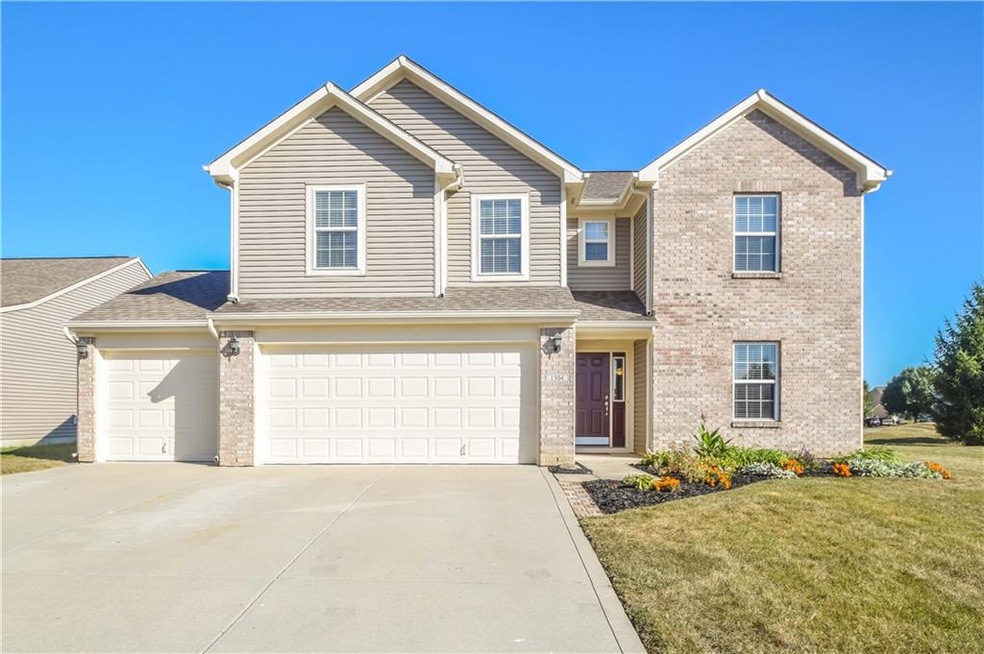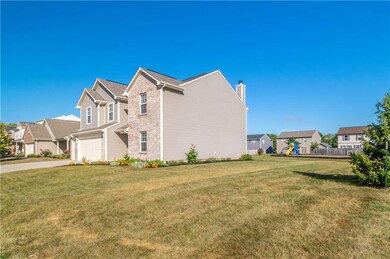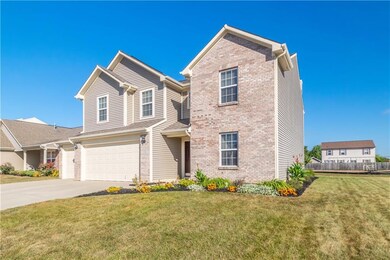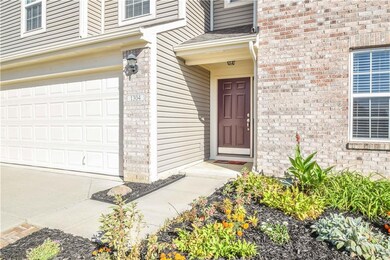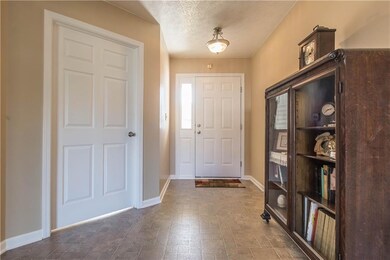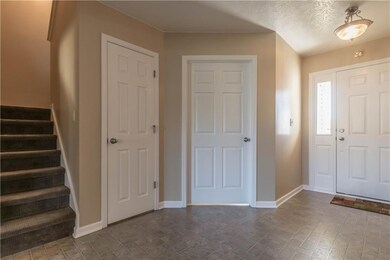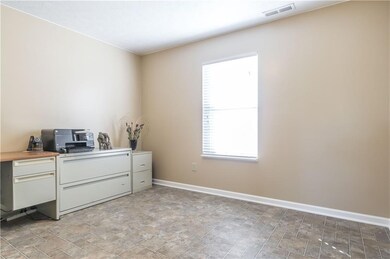
1304 Niagara Ln Franklin, IN 46131
Highlights
- Vaulted Ceiling
- Thermal Windows
- Storm Windows
- Traditional Architecture
- 3 Car Attached Garage
- Walk-In Closet
About This Home
As of February 2022This is one of the most well-maintained Franklin homes I have ever listed in 19 yrs & it screams pride of ownership! It features 4 bedrooms, but could have 6 bedrooms, as the main level office & upper loft can be redesigned accordingly. Expansive 670 sq ft garage provides an abundance of storage. Space abounds on the main level, open floor plan that offers a very sizable kitchen with pantry, center island, breakfast area & is fully open to the great room with fireplace. To boot, there is even a separate sunroom/morning room that walks out to the open patio overlooking a community park/playground. While laundry is never fun, at least you will enjoy the generous space the laundry room affords. Be mobile & walk to shopping/dining galore!
Last Agent to Sell the Property
REALTY WORLD-Harbert Company License #RB14027256 Listed on: 09/30/2020

Home Details
Home Type
- Single Family
Est. Annual Taxes
- $2,084
Year Built
- Built in 2008
Lot Details
- 7,187 Sq Ft Lot
Parking
- 3 Car Attached Garage
Home Design
- Traditional Architecture
- Brick Exterior Construction
- Slab Foundation
- Vinyl Siding
Interior Spaces
- 2-Story Property
- Vaulted Ceiling
- Thermal Windows
- Great Room with Fireplace
- Attic Access Panel
Kitchen
- Electric Oven
- Built-In Microwave
- Dishwasher
- Disposal
Bedrooms and Bathrooms
- 4 Bedrooms
- Walk-In Closet
Home Security
- Storm Windows
- Fire and Smoke Detector
Utilities
- Forced Air Heating and Cooling System
- Heating System Uses Gas
Community Details
- Association fees include insurance, maintenance, parkplayground, snow removal, walking trails
- Cumberland Commons Subdivision
- Property managed by Elite
Listing and Financial Details
- Assessor Parcel Number 410810032163000009
Ownership History
Purchase Details
Home Financials for this Owner
Home Financials are based on the most recent Mortgage that was taken out on this home.Purchase Details
Home Financials for this Owner
Home Financials are based on the most recent Mortgage that was taken out on this home.Purchase Details
Home Financials for this Owner
Home Financials are based on the most recent Mortgage that was taken out on this home.Purchase Details
Purchase Details
Purchase Details
Home Financials for this Owner
Home Financials are based on the most recent Mortgage that was taken out on this home.Similar Homes in Franklin, IN
Home Values in the Area
Average Home Value in this Area
Purchase History
| Date | Type | Sale Price | Title Company |
|---|---|---|---|
| Warranty Deed | $284,000 | Hall Render Killian Heath & Ly | |
| Warranty Deed | -- | None Available | |
| Special Warranty Deed | -- | None Available | |
| Warranty Deed | -- | None Available | |
| Sheriffs Deed | $189,700 | None Available | |
| Warranty Deed | -- | None Available |
Mortgage History
| Date | Status | Loan Amount | Loan Type |
|---|---|---|---|
| Previous Owner | $230,743 | New Conventional | |
| Previous Owner | $92,675 | Unknown | |
| Previous Owner | $944,400 | New Conventional | |
| Previous Owner | $162,967 | FHA |
Property History
| Date | Event | Price | Change | Sq Ft Price |
|---|---|---|---|---|
| 02/14/2022 02/14/22 | Sold | $284,000 | +3.3% | $106 / Sq Ft |
| 01/10/2022 01/10/22 | Pending | -- | -- | -- |
| 01/06/2022 01/06/22 | For Sale | $274,900 | +17.0% | $103 / Sq Ft |
| 11/10/2020 11/10/20 | Sold | $235,000 | 0.0% | $88 / Sq Ft |
| 10/05/2020 10/05/20 | Pending | -- | -- | -- |
| 10/05/2020 10/05/20 | Price Changed | $235,000 | +2.2% | $88 / Sq Ft |
| 09/30/2020 09/30/20 | For Sale | $229,900 | -- | $86 / Sq Ft |
Tax History Compared to Growth
Tax History
| Year | Tax Paid | Tax Assessment Tax Assessment Total Assessment is a certain percentage of the fair market value that is determined by local assessors to be the total taxable value of land and additions on the property. | Land | Improvement |
|---|---|---|---|---|
| 2024 | $6,617 | $299,100 | $19,400 | $279,700 |
| 2023 | $6,308 | $283,500 | $19,400 | $264,100 |
| 2022 | $3,038 | $270,700 | $19,400 | $251,300 |
| 2021 | $2,418 | $216,800 | $12,600 | $204,200 |
| 2020 | $2,157 | $194,100 | $12,600 | $181,500 |
| 2019 | $2,083 | $187,100 | $11,100 | $176,000 |
| 2018 | $1,700 | $178,500 | $11,100 | $167,400 |
| 2017 | $1,615 | $161,500 | $11,100 | $150,400 |
| 2016 | $1,578 | $164,700 | $11,100 | $153,600 |
| 2014 | $1,550 | $155,000 | $20,700 | $134,300 |
| 2013 | $1,550 | $156,400 | $20,700 | $135,700 |
Agents Affiliated with this Home
-

Seller's Agent in 2022
Lindsey Smalling
F.C. Tucker Company
(317) 435-5914
11 in this area
1,144 Total Sales
-

Seller Co-Listing Agent in 2022
Ashley Wright
F.C. Tucker Company
(317) 366-4983
6 in this area
466 Total Sales
-

Buyer's Agent in 2022
Rochelle Perkins
Garnet Group
(765) 609-7316
13 in this area
343 Total Sales
-
Brian Harbert

Seller's Agent in 2020
Brian Harbert
REALTY WORLD-Harbert Company
(317) 903-3218
7 in this area
156 Total Sales
-
Matthew Tedpahogo

Buyer's Agent in 2020
Matthew Tedpahogo
Jeneene West Realty, LLC
(317) 840-6365
1 in this area
102 Total Sales
Map
Source: MIBOR Broker Listing Cooperative®
MLS Number: MBR21743094
APN: 41-08-10-032-163.000-009
- 1664 Woodside Cir
- 1222 Grand Canyon Ct
- 1286 Brookdale Ct
- 1880 Explorer Ct
- 1981 Turning Leaf Dr
- 1375 Crabapple Rd
- 1255 Crabapple Rd
- 2114 Turning Leaf Dr
- 1199 Oak Leaf Rd
- 1142 Cobra Dr
- 1159 Oak Leaf Rd
- 2120 Dakota Dr
- 1130 Cobra Dr
- 1093 Country Meadow Ct
- 1081 Torino Ln Unit 1083
- 2025 Flamingo Way
- 2116 Galaxy Dr
- 1008 Canary Creek Ct
- 1998 Crescent St
- 0 W State Road 44 Unit MBR22034797
