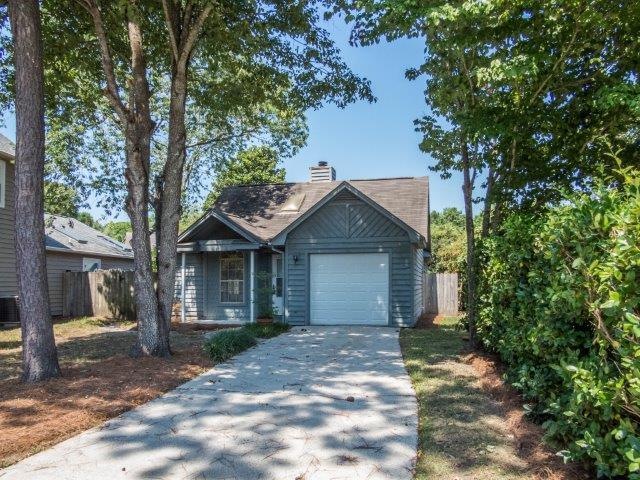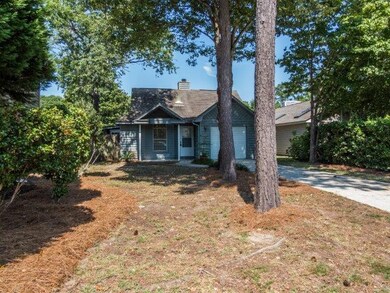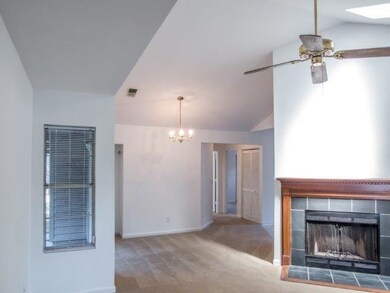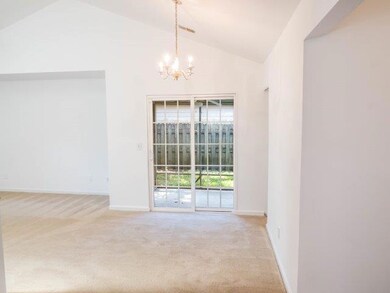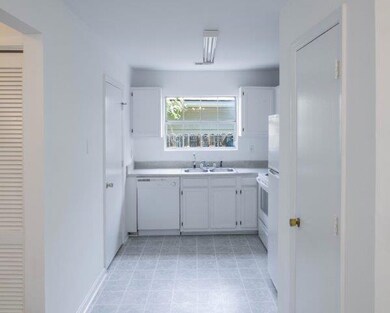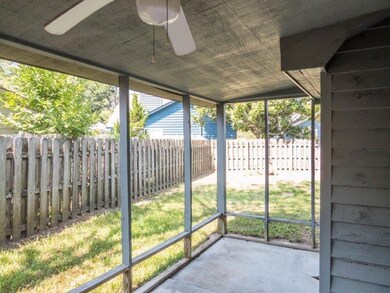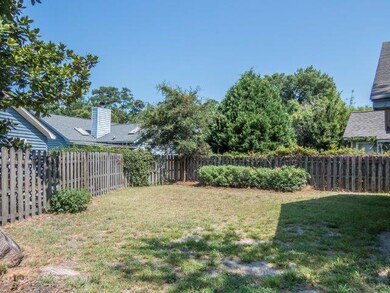
1304 Pilsdon Crest Mount Pleasant, SC 29464
Rifle Range NeighborhoodHighlights
- Traditional Architecture
- High Ceiling
- Laundry Room
- Mamie Whitesides Elementary School Rated A
- Screened Patio
- Central Air
About This Home
As of January 2025Rarely available two bedroom home in convenient Mt. Pleasant location only minutes from the beaches, shopping and restaurants. Lots of natural light in the spacious and open Living/Dining Room with a wood burning fireplace and a vaulted ceiling w/skylight. The bright windowed kitchen is just off of the Dining area with access to a pantry and laundry room. The side screened porch leads out to a large fully fenced back yard. The vaulted skylit Master bedroom has direct access to a large bath with tub/shower combination. Bedroom two also has it's own private bath w/shower. Deep driveway and one car garage provide plenty of room for off-street parking. Interior of the home has fresh paint with smoothed ceilings and has been professionally cleaned.
Last Agent to Sell the Property
Dan Gowdown
CRP Real Estate LLC Listed on: 07/24/2015
Home Details
Home Type
- Single Family
Est. Annual Taxes
- $1,234
Year Built
- Built in 1987
Lot Details
- 6,098 Sq Ft Lot
- Wood Fence
- Level Lot
HOA Fees
- $21 Monthly HOA Fees
Parking
- 1 Car Garage
- Off-Street Parking
Home Design
- Traditional Architecture
- Slab Foundation
- Architectural Shingle Roof
- Wood Siding
Interior Spaces
- 1,002 Sq Ft Home
- 1-Story Property
- Smooth Ceilings
- High Ceiling
- Ceiling Fan
- Window Treatments
- Living Room with Fireplace
- Combination Dining and Living Room
- Laundry Room
Kitchen
- Electric Range
- Dishwasher
Flooring
- Carpet
- Vinyl
Bedrooms and Bathrooms
- 2 Bedrooms
- 2 Full Bathrooms
Outdoor Features
- Screened Patio
Schools
- Mamie Whitesides Elementary School
- Laing Middle School
- Wando High School
Utilities
- Central Air
- Heat Pump System
Community Details
- Chelsea Park Subdivision
Ownership History
Purchase Details
Home Financials for this Owner
Home Financials are based on the most recent Mortgage that was taken out on this home.Purchase Details
Home Financials for this Owner
Home Financials are based on the most recent Mortgage that was taken out on this home.Purchase Details
Similar Homes in the area
Home Values in the Area
Average Home Value in this Area
Purchase History
| Date | Type | Sale Price | Title Company |
|---|---|---|---|
| Deed | $618,000 | None Listed On Document | |
| Deed | $618,000 | None Listed On Document | |
| Deed | $247,000 | -- | |
| Quit Claim Deed | -- | -- |
Mortgage History
| Date | Status | Loan Amount | Loan Type |
|---|---|---|---|
| Previous Owner | $291,100 | New Conventional | |
| Previous Owner | $288,000 | Stand Alone Refi Refinance Of Original Loan | |
| Previous Owner | $234,650 | New Conventional |
Property History
| Date | Event | Price | Change | Sq Ft Price |
|---|---|---|---|---|
| 01/21/2025 01/21/25 | Sold | $618,000 | -4.8% | $490 / Sq Ft |
| 12/05/2024 12/05/24 | For Sale | $649,500 | +163.0% | $515 / Sq Ft |
| 08/28/2015 08/28/15 | Sold | $247,000 | -1.2% | $247 / Sq Ft |
| 07/30/2015 07/30/15 | Pending | -- | -- | -- |
| 07/24/2015 07/24/15 | For Sale | $249,900 | -- | $249 / Sq Ft |
Tax History Compared to Growth
Tax History
| Year | Tax Paid | Tax Assessment Tax Assessment Total Assessment is a certain percentage of the fair market value that is determined by local assessors to be the total taxable value of land and additions on the property. | Land | Improvement |
|---|---|---|---|---|
| 2023 | $1,234 | $11,480 | $0 | $0 |
| 2022 | $1,114 | $11,480 | $0 | $0 |
| 2021 | $1,312 | $12,460 | $0 | $0 |
| 2020 | $1,370 | $12,460 | $0 | $0 |
| 2019 | $1,226 | $11,080 | $0 | $0 |
| 2017 | $1,209 | $11,080 | $0 | $0 |
| 2016 | $1,046 | $9,880 | $0 | $0 |
| 2015 | $2,699 | $12,350 | $0 | $0 |
| 2014 | $2,360 | $0 | $0 | $0 |
| 2011 | -- | $0 | $0 | $0 |
Agents Affiliated with this Home
-
Benjamin Stein

Seller's Agent in 2025
Benjamin Stein
BIG Realty, LLC
(843) 860-7194
4 in this area
63 Total Sales
-
Lauren Wagner

Buyer's Agent in 2025
Lauren Wagner
Realty ONE Group Coastal
(843) 732-8057
1 in this area
36 Total Sales
-
D
Seller's Agent in 2015
Dan Gowdown
CRP Real Estate LLC
Map
Source: CHS Regional MLS
MLS Number: 15019690
APN: 560-05-00-162
- 1261 Gannett Rd
- 1224 Decoy Ct
- 1128 Melvin Bennett Rd
- 1048 Bowman Woods Dr
- 1415 Inland Creek Way
- 1199 Island View Dr
- 1417 Pine Island View
- 1200 Island View Dr
- 1325 Moss Path
- 1360 Scotts Creek Cir
- 1158 Shoreside Way
- 1106 Meadowcroft Ln
- 1351 Winifred St
- 1474 Blue Cascade Dr
- 1288 Old Colony Rd
- 1537 Tomato Farm Cir
- 0 Chuck Dawley Blvd Unit 25010677
- 1291 Old Colony Rd
- 901 Sea Gull Dr Unit A&B
- 1162 S Shadow Dr
