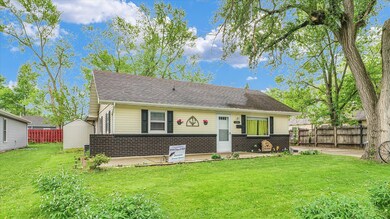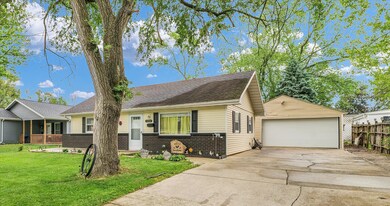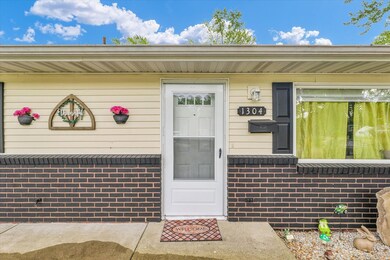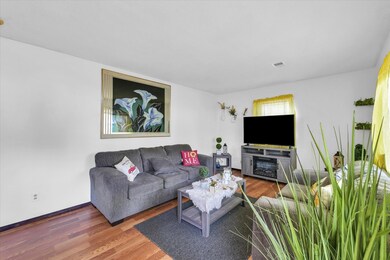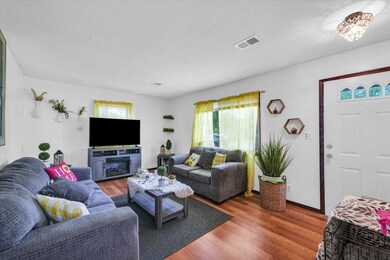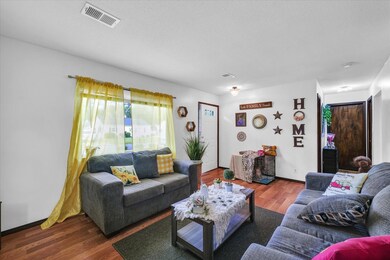
1304 Sunset Dr Rantoul, IL 61866
Highlights
- Living Room
- 1-Story Property
- Dining Room
- Laundry Room
- Central Air
- Family Room
About This Home
As of June 2025Welcome to this beautifully maintained 3-bedroom, 2-bath home offering 1,451 square feet of comfortable living space. Nestled in a quiet, established neighborhood, this property features a spacious 2-car garage and a thoughtful layout. This home is move-in-ready. Step inside to find a bright and inviting living area with plenty of natural light. The kitchen opens to the dining and living spaces, making it ideal for entertaining or daily living. The primary suite includes a private bath, while two additional bedrooms provide ample space for guests, a home office, or a growing family. Some updates include, new Roof (2020), new Water Heater (2024), Furnace (2008), A/C (2000). Don't miss the opportunity to make it yours-schedule your private showing today!
Last Agent to Sell the Property
Pathway Realty, PLLC License #471021839 Listed on: 04/15/2025
Home Details
Home Type
- Single Family
Est. Annual Taxes
- $2,262
Year Built
- Built in 1950
Lot Details
- Lot Dimensions are 80x57.9x110x10x56.5
Parking
- 2 Car Garage
- Driveway
Home Design
- Brick Exterior Construction
- Asphalt Roof
Interior Spaces
- 1,451 Sq Ft Home
- 1-Story Property
- Family Room
- Living Room
- Dining Room
Bedrooms and Bathrooms
- 3 Bedrooms
- 3 Potential Bedrooms
- 2 Full Bathrooms
Laundry
- Laundry Room
- Laundry in Bathroom
Schools
- Rantoul Elementary School
- Rantoul Junior High School
- Rantoul High School
Utilities
- Central Air
- Heating System Uses Natural Gas
Listing and Financial Details
- Homeowner Tax Exemptions
Ownership History
Purchase Details
Home Financials for this Owner
Home Financials are based on the most recent Mortgage that was taken out on this home.Purchase Details
Home Financials for this Owner
Home Financials are based on the most recent Mortgage that was taken out on this home.Similar Homes in Rantoul, IL
Home Values in the Area
Average Home Value in this Area
Purchase History
| Date | Type | Sale Price | Title Company |
|---|---|---|---|
| Warranty Deed | $135,000 | None Listed On Document | |
| Interfamily Deed Transfer | -- | None Available |
Mortgage History
| Date | Status | Loan Amount | Loan Type |
|---|---|---|---|
| Open | $1,323,554 | Construction | |
| Previous Owner | $60,500 | New Conventional |
Property History
| Date | Event | Price | Change | Sq Ft Price |
|---|---|---|---|---|
| 06/30/2025 06/30/25 | Sold | $165,000 | 0.0% | $114 / Sq Ft |
| 05/29/2025 05/29/25 | Pending | -- | -- | -- |
| 05/22/2025 05/22/25 | For Sale | $165,000 | +22.2% | $114 / Sq Ft |
| 06/14/2023 06/14/23 | Sold | $135,000 | +8.0% | $93 / Sq Ft |
| 05/04/2023 05/04/23 | Pending | -- | -- | -- |
| 05/02/2023 05/02/23 | For Sale | $125,000 | -- | $86 / Sq Ft |
Tax History Compared to Growth
Tax History
| Year | Tax Paid | Tax Assessment Tax Assessment Total Assessment is a certain percentage of the fair market value that is determined by local assessors to be the total taxable value of land and additions on the property. | Land | Improvement |
|---|---|---|---|---|
| 2024 | $2,077 | $29,840 | $3,090 | $26,750 |
| 2023 | $2,077 | $26,620 | $2,760 | $23,860 |
| 2022 | $1,875 | $23,760 | $2,460 | $21,300 |
| 2021 | $1,754 | $22,190 | $2,300 | $19,890 |
| 2020 | $1,604 | $21,440 | $2,220 | $19,220 |
| 2019 | $1,513 | $20,590 | $2,130 | $18,460 |
| 2018 | $1,572 | $19,530 | $2,020 | $17,510 |
| 2017 | $1,558 | $18,980 | $1,960 | $17,020 |
| 2016 | $1,527 | $18,980 | $1,960 | $17,020 |
| 2015 | $1,519 | $18,980 | $1,960 | $17,020 |
| 2014 | $1,494 | $18,980 | $1,960 | $17,020 |
| 2013 | $1,500 | $19,400 | $2,000 | $17,400 |
Agents Affiliated with this Home
-
Natalie Nielsen

Seller's Agent in 2025
Natalie Nielsen
Pathway Realty, PLLC
(217) 202-9351
446 Total Sales
-
Jose Gamino Arevalos

Seller Co-Listing Agent in 2025
Jose Gamino Arevalos
Pathway Realty, PLLC
(217) 255-2280
11 Total Sales
-
Stefanie Pratt

Buyer's Agent in 2025
Stefanie Pratt
Coldwell Banker R.E. Group
(217) 202-3336
371 Total Sales
-
Carol Meinhart

Seller's Agent in 2023
Carol Meinhart
The Real Estate Group,Inc
(217) 840-3328
831 Total Sales
-
Tim Turner

Seller Co-Listing Agent in 2023
Tim Turner
The Real Estate Group,Inc
(217) 898-4353
111 Total Sales
Map
Source: Midwest Real Estate Data (MRED)
MLS Number: 12339124
APN: 20-09-02-231-003
- 1233 Cypress Ln
- 925 E Sangamon Ave
- 1505 Fairway Dr
- 1112 Englewood Dr
- 627 E Grove Ave
- 1208 Bel Aire Dr
- 1101 Englewood Dr
- 1108 Veterans Pkwy
- 508 E Champaign Ave
- 1106 Saint Andrews Cir Unit 1
- 515 Willow Pond Rd
- 1636 Short St
- 1068 Eastview Dr
- 1737 Gleason Dr
- 120 N Fredrick St
- 1654 Harper Dr
- 1639 Keesler Dr
- 421 E Wabash Ave
- 1638 E Grove Ave
- 408 E Sangamon Ave

