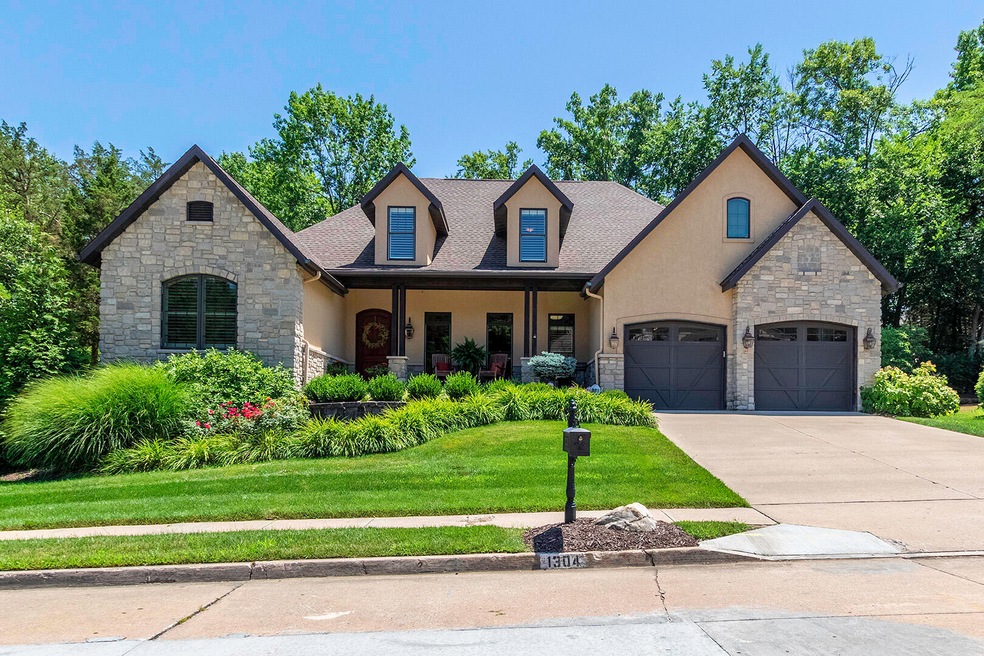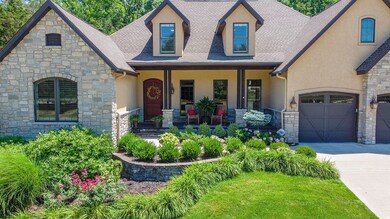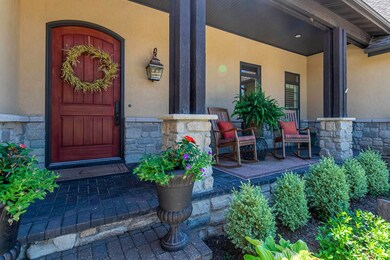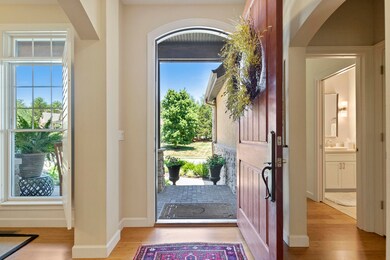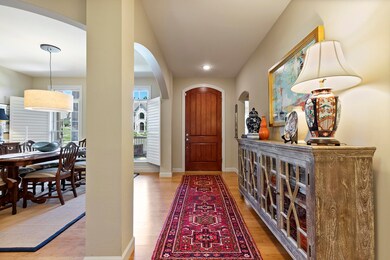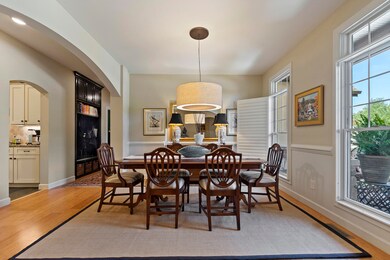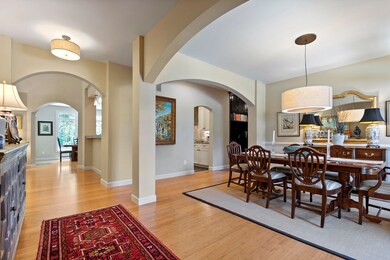
1304 Sutton Dr Columbia, MO 65203
The Highlands NeighborhoodEstimated Value: $486,000 - $766,000
Highlights
- Partially Wooded Lot
- Traditional Architecture
- Main Floor Primary Bedroom
- Mill Creek Elementary School Rated A-
- Wood Flooring
- Granite Countertops
About This Home
As of February 2023Looking for modern living in the Highlands Springs? Extensive upgrades have transformed this residence built by a licensed construction engineer into a Columbia gem you'll surely love! Across the 4,925-sq ft layout, neutral tones combine with windows that filter in natural light to create a bright, welcoming interior. Bamboo wood flooring gives way to the comfortable living room, warmed by a handsome stone fireplace. Meanwhile, an inviting sunroom affords some of the most spectacular views you'll get anywhere in the home. Treat guests to dinner in the formal dining room, or soak up fantastic views while enjoying lighter fare in the open concept breakfast room.
With stainless steel appliances, plenty of white cabinetry, recessed lighting, and a breakfast bar in the kitchen, meal prepping is a breeze. Five generously sized bedrooms, including a renovated upper-level suite, and 5 baths comprise the home's private accommodations. The primary retreat on the main floor comes equipped with dual vanities, a tiled shower, and a jetted tub. Make your way to the lower level for a drink under pendant lighting at the kitchenette's bar or to kick back and watch the big game in the family room. Other notable benefits include an attached 2-car garage, versatile unfinished space in the basement, and convenient trail access. Come take a tour before the opportunity slips away!
Last Agent to Sell the Property
House of Brokers Realty, Inc. License #1999123886 Listed on: 12/03/2022
Home Details
Home Type
- Single Family
Est. Annual Taxes
- $5,211
Year Built
- Built in 2006
Lot Details
- Lot Dimensions are 73.25 x 208.72
- North Facing Home
- Lot Has A Rolling Slope
- Sprinkler System
- Partially Wooded Lot
HOA Fees
- $17 Monthly HOA Fees
Parking
- 2 Car Attached Garage
- Garage Door Opener
- Driveway
Home Design
- Traditional Architecture
- Concrete Foundation
- Poured Concrete
- Architectural Shingle Roof
- Synthetic Stucco Exterior
- Stone Veneer
Interior Spaces
- 1.5-Story Property
- Wired For Data
- Bar
- Ceiling Fan
- Paddle Fans
- Wood Burning Fireplace
- Window Treatments
- Aluminum Window Frames
- Family Room with Fireplace
- Breakfast Room
- Formal Dining Room
- Attic Fan
Kitchen
- Eat-In Kitchen
- Gas Range
- Microwave
- Dishwasher
- Granite Countertops
- Built-In or Custom Kitchen Cabinets
- Utility Sink
- Disposal
Flooring
- Wood
- Carpet
- Tile
Bedrooms and Bathrooms
- 5 Bedrooms
- Primary Bedroom on Main
- Walk-In Closet
- Bathtub
- Shower Only
Laundry
- Laundry on main level
- Washer and Dryer Hookup
Partially Finished Basement
- Interior Basement Entry
- Fireplace in Basement
Home Security
- Home Security System
- Fire and Smoke Detector
Outdoor Features
- Covered patio or porch
Schools
- Mill Creek Elementary School
- John Warner Middle School
- Rock Bridge High School
Utilities
- Forced Air Heating and Cooling System
- Heating System Uses Natural Gas
- Cable TV Available
Community Details
- Built by Steve Schultz
- Highlands Subdivision
Listing and Financial Details
- Assessor Parcel Number 1690300032700001
Ownership History
Purchase Details
Home Financials for this Owner
Home Financials are based on the most recent Mortgage that was taken out on this home.Purchase Details
Home Financials for this Owner
Home Financials are based on the most recent Mortgage that was taken out on this home.Purchase Details
Home Financials for this Owner
Home Financials are based on the most recent Mortgage that was taken out on this home.Purchase Details
Home Financials for this Owner
Home Financials are based on the most recent Mortgage that was taken out on this home.Similar Homes in Columbia, MO
Home Values in the Area
Average Home Value in this Area
Purchase History
| Date | Buyer | Sale Price | Title Company |
|---|---|---|---|
| Rickard Oliver C | -- | Boone Central Title | |
| Curtright Jonathan W | -- | Boone Central Title Co | |
| Henson Josh | -- | Boone Central Title Company | |
| Schultz Steven R | -- | Boone Central Title Company |
Mortgage History
| Date | Status | Borrower | Loan Amount |
|---|---|---|---|
| Open | Kennamer Brooke T | $500,000 | |
| Previous Owner | Curtright Jonathan W | $383,600 | |
| Previous Owner | Churtright Jonathan W | $40,000 | |
| Previous Owner | Curtright Jonathan W | $417,000 | |
| Previous Owner | Henson Josh | $385,000 | |
| Previous Owner | Henson Josh | $387,700 | |
| Previous Owner | Henson Josh | $60,000 | |
| Previous Owner | Henson Josh | $336,800 | |
| Previous Owner | Schultz Steven R | $378,604 | |
| Previous Owner | Schutlz Steven R | $377,000 | |
| Previous Owner | Schultz Steven R | $371,200 | |
| Previous Owner | Schultz Steven R | $250,000 | |
| Previous Owner | Schultz Steven R | $55,000 |
Property History
| Date | Event | Price | Change | Sq Ft Price |
|---|---|---|---|---|
| 02/10/2023 02/10/23 | Sold | -- | -- | -- |
| 12/29/2022 12/29/22 | Pending | -- | -- | -- |
| 12/02/2022 12/02/22 | For Sale | $650,000 | 0.0% | $132 / Sq Ft |
| 11/22/2022 11/22/22 | Off Market | -- | -- | -- |
| 11/09/2022 11/09/22 | Price Changed | $650,000 | -3.7% | $132 / Sq Ft |
| 09/26/2022 09/26/22 | For Sale | $675,000 | +22.7% | $137 / Sq Ft |
| 03/31/2016 03/31/16 | Sold | -- | -- | -- |
| 02/19/2016 02/19/16 | Pending | -- | -- | -- |
| 01/14/2016 01/14/16 | For Sale | $550,000 | -- | $111 / Sq Ft |
Tax History Compared to Growth
Tax History
| Year | Tax Paid | Tax Assessment Tax Assessment Total Assessment is a certain percentage of the fair market value that is determined by local assessors to be the total taxable value of land and additions on the property. | Land | Improvement |
|---|---|---|---|---|
| 2024 | $5,671 | $84,056 | $6,897 | $77,159 |
| 2023 | $5,624 | $84,056 | $6,897 | $77,159 |
| 2022 | $5,201 | $77,824 | $6,897 | $70,927 |
| 2021 | $5,211 | $77,824 | $6,897 | $70,927 |
| 2020 | $5,136 | $72,067 | $6,897 | $65,170 |
| 2019 | $5,136 | $72,067 | $6,897 | $65,170 |
| 2018 | $4,789 | $0 | $0 | $0 |
| 2017 | $4,730 | $66,728 | $6,897 | $59,831 |
| 2016 | $4,722 | $66,728 | $6,897 | $59,831 |
| 2015 | $4,337 | $66,728 | $6,897 | $59,831 |
| 2014 | -- | $66,728 | $6,897 | $59,831 |
Agents Affiliated with this Home
-
Sara Harper
S
Seller's Agent in 2023
Sara Harper
House of Brokers Realty, Inc.
(573) 446-6767
11 in this area
236 Total Sales
-
Jodi Houin
J
Buyer's Agent in 2023
Jodi Houin
Century 21 Community
(573) 999-1741
1 in this area
42 Total Sales
-
Scott Heck

Buyer's Agent in 2016
Scott Heck
RE/MAX
(573) 808-6722
1 in this area
228 Total Sales
Map
Source: Columbia Board of REALTORS®
MLS Number: 409766
APN: 16-903-00-03-270-00-01
- 5208 E Tayside Cir
- 5411 W Tayside Cir
- 1512 Glencairn Ct
- 1411 Kinloch Ct
- 1415 Kinloch Ct
- 1713 Worcester Ln
- 525 W Bethel Dr
- 1101 Southampton Dr
- 1920 Devonshire Dr
- 809 Rutland Dr
- 1209 S Bridgewood Dr
- 924 Engle Dr
- 4514 E Bridgewood Dr
- 1704 Northfield Dr
- 1300 Stonehaven Rd
- 4514 Kirkdale Dr
- 1317 Troon Dr
- 5416 Heath Ct
- 4308 Forum Blvd
- 4407 Melrose Dr
- 1304 Sutton Dr
- 1306 Sutton Dr
- 1302 Sutton Dr
- 1315 Dunbar Dr
- 1313 Dunbar Dr
- 1308 Sutton Dr
- 1307 Sutton Dr
- 1401 Dunbar Dr
- 1310 Sutton Dr
- 1309 Sutton Dr
- 5011 Royal Lytham Dr
- 1212 Sutton Dr
- 1301 Dunbar Dr
- 1407 Dunbar Dr
- 1210 Sutton Dr
- 5012 Royal Lytham Dr
- 1312 Sutton Dr
- 1316 Dunbar Dr
- 1311 Sutton Dr
- 1312 Dunbar Dr
