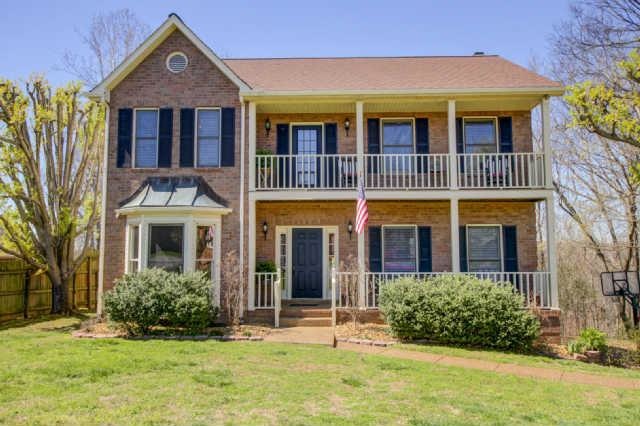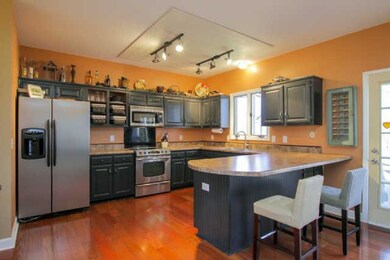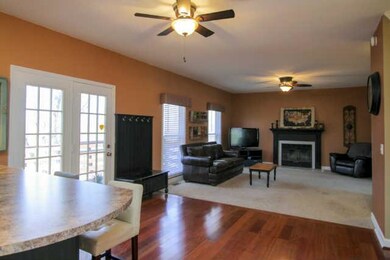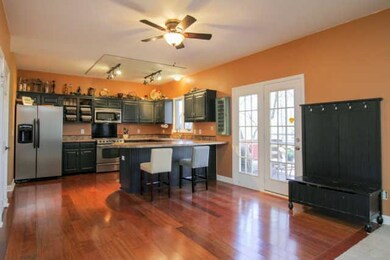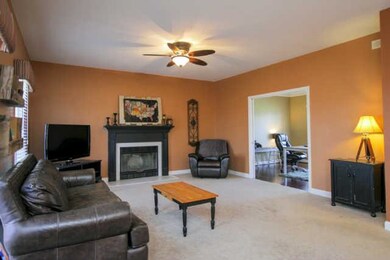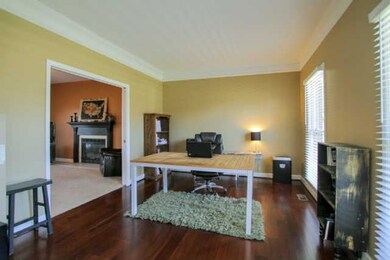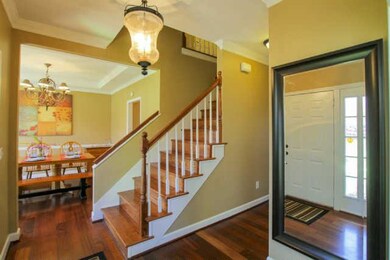
1304 Thoreau Ct Mount Juliet, TN 37122
About This Home
As of March 2025Southern Charmer with storage galore! Three rocking-chair porches, pocket doors, basement, 2-car garage AND a storm shelter. 4 bedrooms, cul-de-sac, and in desirable Brookstone neighborhood! Mature blueberry/rasp bushes in backyard.
Last Agent to Sell the Property
Eric Taylor
Listed on: 09/12/2015
Last Buyer's Agent
Linda Sellers
License #211951
Home Details
Home Type
Single Family
Est. Annual Taxes
$1,757
Year Built
1990
Lot Details
0
Listing Details
- Property Type: Residential
- Above Grade Finished Sq Ft: 2436
- Carport Y N: No
- Directions: North Mt. Juliet road, turn left onto West Division. Brookstone neighborhood will be 1 mile on left. Thoreau Ct. is at the top of the hill on the left.
- Garage Yn: Yes
- Efficiency: Attic Fan
- Lot Size: 98X253
- New Construction: No
- Property Attached Yn: No
- Building Stories: 2
- Subdivision Name: Brookstone 1
- Year Built Details: APROX
- Special Features: None
- Property Sub Type: Detached
- Stories: 2
- Year Built: 1990
Interior Features
- Has Basement: Unfinished
- Full Bathrooms: 2
- Half Bathrooms: 1
- Total Bedrooms: 4
- Fireplace: Yes
- Fireplaces: 1
- Flooring: Carpet, Concrete, Finished Wood
- Interior Amenities: Ceiling Fan(s), Storage, Walk-In Closet(s), Wood Burning Fireplace
Exterior Features
- Construction Type: Brick
- Patio And Porch Features: Deck
- Pool Private: No
- Waterfront: No
Garage/Parking
- Attached Garage: Yes
Utilities
- Cooling: Dual
- Heating: Furnace
- Cooling Y N: Yes
- Heating Yn: Yes
- Sewer: Public Sewer
- Utilities: Electricity Available, Natural Gas Available, Water Available, Sewer Available
- Water Source: Public
Condo/Co-op/Association
- Amenities: Clubhouse, Playground, Pool, Tennis Courts
- Association #2 Fee Frequency: One Time
- Senior Community: No
Schools
- Elementary School: Stoner Creek Elementary
- High School: Mt Juliet High School
- Middle Or Junior School: Mt. Juliet Middle School
Multi Family
- Above Grade Finished Area Units: Square Feet
Tax Info
- Tax Annual Amount: 1621
Ownership History
Purchase Details
Home Financials for this Owner
Home Financials are based on the most recent Mortgage that was taken out on this home.Purchase Details
Home Financials for this Owner
Home Financials are based on the most recent Mortgage that was taken out on this home.Purchase Details
Home Financials for this Owner
Home Financials are based on the most recent Mortgage that was taken out on this home.Purchase Details
Home Financials for this Owner
Home Financials are based on the most recent Mortgage that was taken out on this home.Purchase Details
Purchase Details
Purchase Details
Purchase Details
Purchase Details
Similar Homes in the area
Home Values in the Area
Average Home Value in this Area
Purchase History
| Date | Type | Sale Price | Title Company |
|---|---|---|---|
| Warranty Deed | $549,900 | City Title | |
| Warranty Deed | $549,900 | City Title | |
| Warranty Deed | $535,000 | None Listed On Document | |
| Warranty Deed | $269,900 | -- | |
| Special Warranty Deed | $190,000 | -- | |
| Deed | $169,577 | -- | |
| Deed | $189,600 | -- | |
| Deed | -- | -- | |
| Warranty Deed | $23,500 | -- | |
| Deed | -- | -- |
Mortgage History
| Date | Status | Loan Amount | Loan Type |
|---|---|---|---|
| Open | $255,000 | New Conventional | |
| Closed | $255,000 | New Conventional | |
| Previous Owner | $535,000 | New Conventional | |
| Previous Owner | $50,000 | Credit Line Revolving | |
| Previous Owner | $236,700 | New Conventional | |
| Previous Owner | $32,000 | New Conventional | |
| Previous Owner | $152,000 | Commercial | |
| Previous Owner | $79,900 | No Value Available | |
| Previous Owner | $179,000 | No Value Available | |
| Previous Owner | $44,000 | No Value Available | |
| Previous Owner | $182,000 | No Value Available | |
| Previous Owner | $177,300 | No Value Available |
Property History
| Date | Event | Price | Change | Sq Ft Price |
|---|---|---|---|---|
| 03/21/2025 03/21/25 | Sold | $549,900 | 0.0% | $226 / Sq Ft |
| 02/13/2025 02/13/25 | Pending | -- | -- | -- |
| 02/05/2025 02/05/25 | For Sale | $549,900 | +2.8% | $226 / Sq Ft |
| 05/30/2023 05/30/23 | Sold | $535,000 | -0.9% | $220 / Sq Ft |
| 04/04/2023 04/04/23 | Pending | -- | -- | -- |
| 03/31/2023 03/31/23 | Price Changed | $540,000 | -0.4% | $222 / Sq Ft |
| 03/27/2023 03/27/23 | Price Changed | $542,000 | -0.6% | $222 / Sq Ft |
| 03/15/2023 03/15/23 | For Sale | $545,000 | +142.2% | $224 / Sq Ft |
| 05/21/2018 05/21/18 | Pending | -- | -- | -- |
| 05/11/2018 05/11/18 | Price Changed | $225,000 | -18.2% | $92 / Sq Ft |
| 05/04/2018 05/04/18 | Price Changed | $275,000 | -5.2% | $113 / Sq Ft |
| 04/24/2018 04/24/18 | Price Changed | $290,000 | -3.3% | $119 / Sq Ft |
| 03/08/2018 03/08/18 | For Sale | $299,900 | +11.1% | $123 / Sq Ft |
| 11/02/2015 11/02/15 | Sold | $269,900 | +42.1% | $111 / Sq Ft |
| 02/28/2012 02/28/12 | Sold | $190,000 | -23.7% | $78 / Sq Ft |
| 02/10/2012 02/10/12 | Pending | -- | -- | -- |
| 11/14/2011 11/14/11 | For Sale | $249,000 | -- | $102 / Sq Ft |
Tax History Compared to Growth
Tax History
| Year | Tax Paid | Tax Assessment Tax Assessment Total Assessment is a certain percentage of the fair market value that is determined by local assessors to be the total taxable value of land and additions on the property. | Land | Improvement |
|---|---|---|---|---|
| 2024 | $1,757 | $92,025 | $21,250 | $70,775 |
| 2022 | $1,757 | $92,025 | $21,250 | $70,775 |
| 2021 | $1,858 | $92,025 | $21,250 | $70,775 |
| 2020 | $1,797 | $92,025 | $21,250 | $70,775 |
| 2019 | $222 | $66,925 | $18,750 | $48,175 |
| 2018 | $1,789 | $66,625 | $18,750 | $47,875 |
| 2017 | $1,789 | $66,625 | $18,750 | $47,875 |
| 2016 | $1,789 | $66,625 | $18,750 | $47,875 |
| 2015 | $1,846 | $66,625 | $18,750 | $47,875 |
| 2014 | $1,621 | $58,516 | $0 | $0 |
Agents Affiliated with this Home
-
Gary Ashton

Seller's Agent in 2025
Gary Ashton
Gary Ashton Realt Estate
(615) 398-4439
145 in this area
3,086 Total Sales
-
Wayne Treanor

Seller Co-Listing Agent in 2025
Wayne Treanor
Gary Ashton Realt Estate
(615) 648-1116
5 in this area
145 Total Sales
-
Hailey Gillum

Buyer's Agent in 2025
Hailey Gillum
Compass RE
(615) 474-7797
7 in this area
108 Total Sales
-
Randy Vaughn

Seller's Agent in 2023
Randy Vaughn
Benchmark Realty, LLC
(931) 260-0253
16 in this area
33 Total Sales
-
Andrea Evans

Buyer's Agent in 2023
Andrea Evans
Onward Real Estate
(615) 347-5076
1 in this area
62 Total Sales
-
E
Seller's Agent in 2015
Eric Taylor
Map
Source: Realtracs
MLS Number: 1669216
APN: 073K-D-035.00
- 288 Page Dr
- 271 Page Dr
- 212 Jackson Trail
- 2003 Julie Dr
- 602 Woods Ct
- 3973 Old Lebanon Dirt Rd
- 144 W Division St
- 138 W Division St
- 700 Castle Rd
- 1942 Kirkwood Dr
- 2006 Lynnhaven Ct
- 1611 N Bass Dr
- 1001 Clearview Dr
- 3890 W Division St
- 1740 Hartford Ln
- 5074 Winslow Dr
- 1617 Southhampton Way
- 980 Virginia Hill Dr
- 5012 Winslow Dr
- 2825 N Mount Juliet Rd
