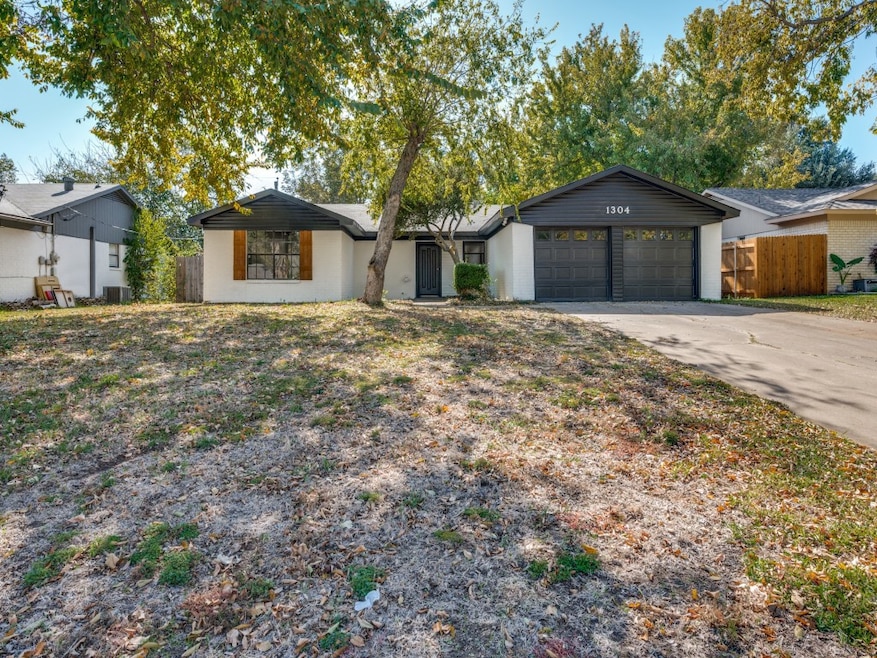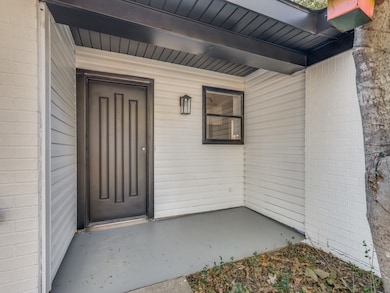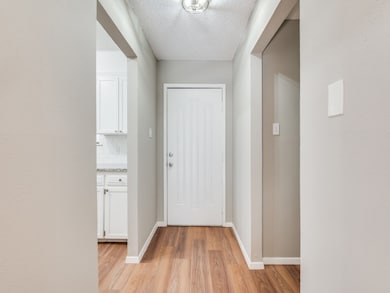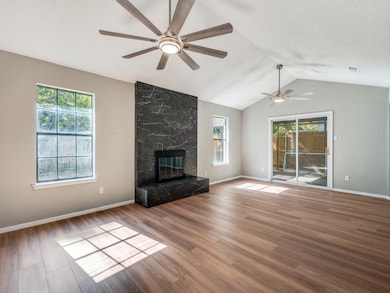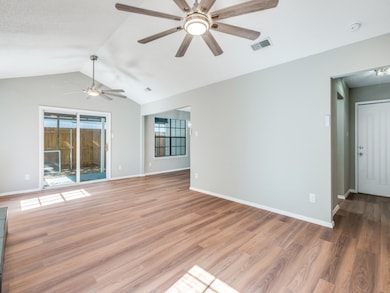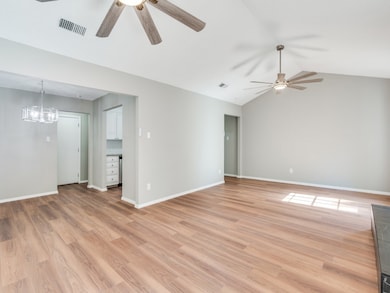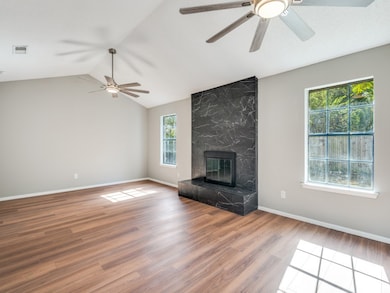1304 Trammell Dr Benbrook, TX 76126
Estimated payment $2,043/month
Highlights
- Very Popular Property
- Granite Countertops
- 1-Story Property
- Vaulted Ceiling
- 2 Car Attached Garage
- Wood Burning Fireplace
About This Home
BEAUTIFULLY REMODELED BENBROOK HOME IS MOVE IN READY! This home has been updated with ALL NEW granite, stainless steel appliances, tile, plumbing and light fixtures, wood flooring, carpet paint inside and out and MORE! Walk into the living room with vaulted ceilings and an amazing accent fireplace. Then out the back door to a covered patio and a deck with a covered awning and a great backyard. The kitchen is LIKE NEW with subway tile backsplash and new appliances and countertops. The master suite features a walk in closet, a walk in shower with custom tilework and an oversized room. The secondary bathroom is updated as well. Great location with easy access to 820 and lots of parks and golf courses in the area. Don't miss out on this awesome home!
Listing Agent
AMC Realty Brokerage Phone: 817-881-1957 License #0615862 Listed on: 11/13/2025
Home Details
Home Type
- Single Family
Est. Annual Taxes
- $5,545
Year Built
- Built in 1979
Lot Details
- 8,407 Sq Ft Lot
Parking
- 2 Car Attached Garage
- Front Facing Garage
Interior Spaces
- 1,525 Sq Ft Home
- 1-Story Property
- Vaulted Ceiling
- Wood Burning Fireplace
Kitchen
- Electric Range
- Microwave
- Dishwasher
- Granite Countertops
- Disposal
Bedrooms and Bathrooms
- 3 Bedrooms
- 2 Full Bathrooms
Schools
- Benbrook Elementary School
- Benbrook High School
Community Details
- Greenbriar Add Subdivision
Listing and Financial Details
- Legal Lot and Block 13 / 13
- Assessor Parcel Number 01109960
Map
Home Values in the Area
Average Home Value in this Area
Tax History
| Year | Tax Paid | Tax Assessment Tax Assessment Total Assessment is a certain percentage of the fair market value that is determined by local assessors to be the total taxable value of land and additions on the property. | Land | Improvement |
|---|---|---|---|---|
| 2025 | $1,159 | $277,116 | $50,000 | $227,116 |
| 2024 | $1,159 | $277,116 | $50,000 | $227,116 |
| 2023 | $5,110 | $274,317 | $35,000 | $239,317 |
| 2022 | $5,359 | $227,297 | $35,000 | $192,297 |
| 2021 | $5,138 | $201,581 | $35,000 | $166,581 |
| 2020 | $4,506 | $180,658 | $35,000 | $145,658 |
| 2019 | $4,241 | $172,605 | $35,000 | $137,605 |
| 2018 | $2,280 | $149,072 | $30,000 | $119,072 |
| 2017 | $3,562 | $143,958 | $30,000 | $113,958 |
| 2016 | $3,238 | $124,495 | $30,000 | $94,495 |
| 2015 | $2,704 | $112,000 | $22,000 | $90,000 |
| 2014 | $2,704 | $112,000 | $22,000 | $90,000 |
Property History
| Date | Event | Price | List to Sale | Price per Sq Ft |
|---|---|---|---|---|
| 11/13/2025 11/13/25 | For Sale | $299,900 | -- | $197 / Sq Ft |
Purchase History
| Date | Type | Sale Price | Title Company |
|---|---|---|---|
| Warranty Deed | -- | Chicago Title |
Source: North Texas Real Estate Information Systems (NTREIS)
MLS Number: 21110920
APN: 01109960
- 1216 Manning St
- 1108 Briar Ct
- 1120 Tobie Layne St
- 1240 Trinity Dr
- 1409 High Ridge Rd
- 1612 Prince Ct
- 1120 Forest Creek St
- 1317 Concho Dr
- 1008 Forest Creek St
- 1125 Forest Creek St
- 1704 Prince Dr
- Colonial Plan at Trinity Estates
- Oakmont Plan at Trinity Estates
- Pinehurst Plan at Trinity Estates
- Augusta Plan at Trinity Estates
- 1713 Prince Dr
- 1209 Juniper Ln
- 1109 Glenbrook St
- 1308 Nueces Ct
- 810 Darnell Ave
- 1420 Briar Run
- 1165 Albatross Ct
- 1017 Locust St
- 1029 Edgewood Trail
- 1004 Darnell Ave
- 936 Cottonwood Trail
- 918 Kerry St
- 1801 Briar Run
- 1809 Prince Dr
- 1300 Timbercrest Dr
- 1825 Prince Dr
- 1306 Duane St
- 1303 Park Center St
- 203 San Angelo Ave
- 503 Cozby St N
- 130 Del Rio Ave Unit A
- 220 Jeaneta Ave
- 1130 Judy Ave
- 1032 Mckinley St Unit A
- 301 Mercedes St
