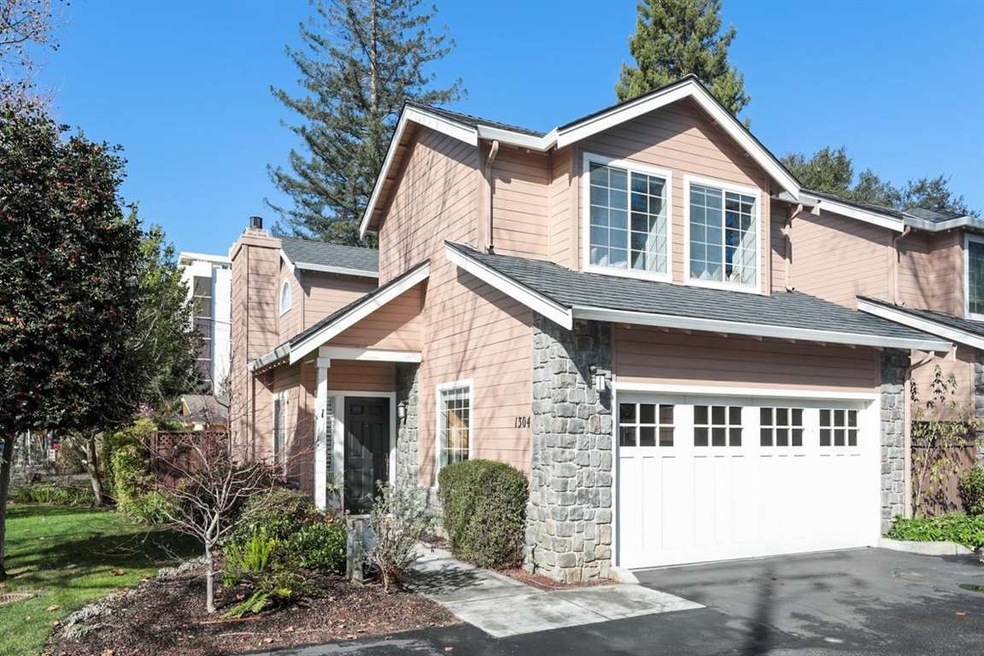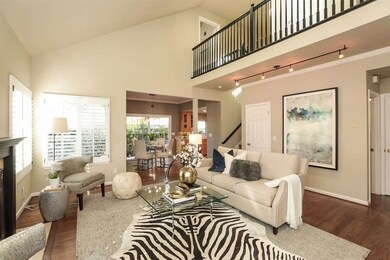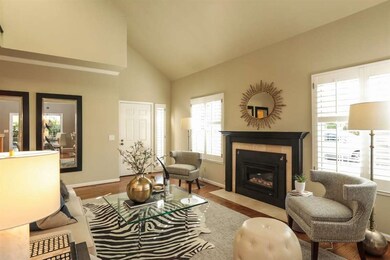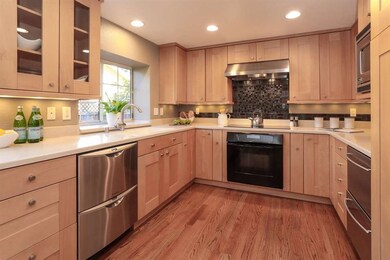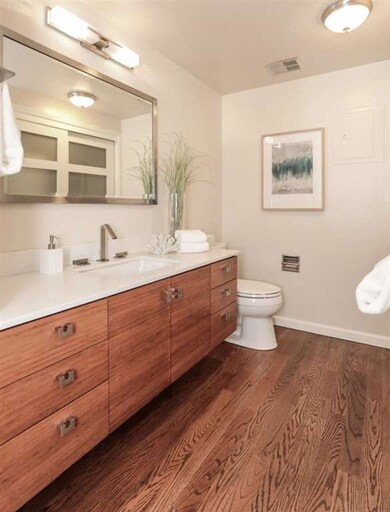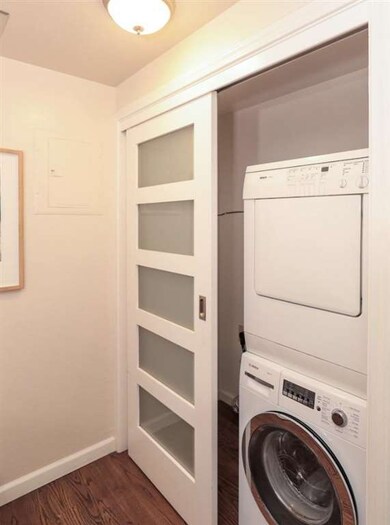
1304 University Dr Unit 1 Menlo Park, CA 94025
Downtown Menlo Park NeighborhoodEstimated Value: $1,979,000 - $2,462,000
Highlights
- Spa
- Wood Flooring
- Forced Air Heating and Cooling System
- Encinal Elementary School Rated A
- End Unit
- Combination Dining and Living Room
About This Home
As of March 2018Dine in or walk minutes to some great downtown restaurants. Upscale living is to be enjoyed in the open floor plan of this wonderful home. Enter into the living/great room with vaulted ceiling and skylights open to the hall gallery above. A perfect conversation/TV area is in front of the welcoming fireplace. Enjoy dinner in the dining area open to the living room and kitchen. Your inner chef will enjoy creating masterpieces in the remodeled kitchen with electric cooktop, Corian counters, and refrigerator drawers. The remodeled downstairs bath includes contemporary sliding doors separating the laundry. Upstairs are three generous sized and light-filled bedrooms with two full baths. Located on a separate end of the home the master suite enjoys vaulted ceilings. The two remaining bedrooms have window seating and share a remodeled hall bath. A private and spacious patio with paving stones is accessed by the sliding doors in dining area. Two car attached garage.
Last Agent to Sell the Property
Jason Sewald
Compass License #01732384 Listed on: 01/29/2018

Co-Listed By
Maya Sewald
Compass License #00993290
Last Buyer's Agent
Judy Citron
Compass License #01825569

Townhouse Details
Home Type
- Townhome
Est. Annual Taxes
- $26,408
Year Built
- Built in 1988
Lot Details
- 1,106 Sq Ft Lot
- End Unit
HOA Fees
- $600 Monthly HOA Fees
Parking
- 2 Car Garage
Home Design
- Composition Roof
- Concrete Perimeter Foundation
Interior Spaces
- 1,552 Sq Ft Home
- Gas Fireplace
- Living Room with Fireplace
- Combination Dining and Living Room
- Wood Flooring
- Laundry in unit
Kitchen
- Built-In Oven
- Electric Cooktop
- Microwave
- Freezer
- Dishwasher
Bedrooms and Bathrooms
- 3 Bedrooms
Pool
- Spa
Utilities
- Forced Air Heating and Cooling System
- Wood Insert Heater
- Separate Meters
- Individual Gas Meter
Community Details
- Association fees include insurance - common area, maintenance - common area
- 6 Units
- The Heritage At Menlo Association
- Built by Menlo Heritage
Listing and Financial Details
- Assessor Parcel Number 112-510-010
Ownership History
Purchase Details
Home Financials for this Owner
Home Financials are based on the most recent Mortgage that was taken out on this home.Purchase Details
Home Financials for this Owner
Home Financials are based on the most recent Mortgage that was taken out on this home.Purchase Details
Home Financials for this Owner
Home Financials are based on the most recent Mortgage that was taken out on this home.Purchase Details
Home Financials for this Owner
Home Financials are based on the most recent Mortgage that was taken out on this home.Purchase Details
Home Financials for this Owner
Home Financials are based on the most recent Mortgage that was taken out on this home.Similar Homes in Menlo Park, CA
Home Values in the Area
Average Home Value in this Area
Purchase History
| Date | Buyer | Sale Price | Title Company |
|---|---|---|---|
| Shu Houshing F | $2,056,000 | Lawyers Title Co | |
| Toguchi Roger S | -- | Lawyers Title Company | |
| Toguchi Roger S | $815,000 | Chicago Title Co | |
| Toguchi Roger S | -- | -- | |
| Dolan Janet M | $300,000 | Commonwealth Land Title Ins |
Mortgage History
| Date | Status | Borrower | Loan Amount |
|---|---|---|---|
| Open | Shu Houshing F | $900,000 | |
| Previous Owner | Toguchi Roger S | $641,000 | |
| Previous Owner | Toguchi Roger S | $650,000 | |
| Previous Owner | Toguchi Roger S | $100,000 | |
| Previous Owner | Toguchi Roger S | $650,000 | |
| Previous Owner | Toguchi Roger S | $650,000 | |
| Previous Owner | Dolan Janet M | $400,000 | |
| Closed | Toguchi Roger S | $65,000 |
Property History
| Date | Event | Price | Change | Sq Ft Price |
|---|---|---|---|---|
| 03/12/2018 03/12/18 | Sold | $2,056,000 | +8.5% | $1,325 / Sq Ft |
| 02/06/2018 02/06/18 | Pending | -- | -- | -- |
| 01/29/2018 01/29/18 | For Sale | $1,895,000 | -- | $1,221 / Sq Ft |
Tax History Compared to Growth
Tax History
| Year | Tax Paid | Tax Assessment Tax Assessment Total Assessment is a certain percentage of the fair market value that is determined by local assessors to be the total taxable value of land and additions on the property. | Land | Improvement |
|---|---|---|---|---|
| 2023 | $26,408 | $2,248,534 | $1,124,267 | $1,124,267 |
| 2022 | $25,311 | $2,204,446 | $1,102,223 | $1,102,223 |
| 2021 | $24,957 | $2,161,222 | $1,080,611 | $1,080,611 |
| 2020 | $24,846 | $2,139,062 | $1,069,531 | $1,069,531 |
| 2019 | $24,499 | $2,097,120 | $1,048,560 | $1,048,560 |
| 2018 | $6,875 | $517,040 | $327,751 | $189,289 |
| 2017 | $6,737 | $506,903 | $321,325 | $185,578 |
| 2016 | $6,572 | $496,965 | $315,025 | $181,940 |
| 2015 | $6,474 | $489,502 | $310,294 | $179,208 |
| 2014 | $6,316 | $479,914 | $304,216 | $175,698 |
Agents Affiliated with this Home
-

Seller's Agent in 2018
Jason Sewald
Compass
(650) 264-7715
1 in this area
29 Total Sales
-

Seller Co-Listing Agent in 2018
Maya Sewald
Compass
(650) 346-1228
2 in this area
33 Total Sales
-

Buyer's Agent in 2018
Judy Citron
Compass
(650) 400-8424
9 in this area
225 Total Sales
Map
Source: MLSListings
MLS Number: ML81690456
APN: 112-510-010
- 1230 Crane St
- 1246 Hoover St
- 988 Menlo Ave
- 945 Evelyn St
- 1001 El Camino Real
- 917 Fremont St
- 64 Alejandra Ave
- 933 Florence Ln
- 1409 Laurel St
- 8 Reyna Place
- 1721 Stone Pine Ln
- 763 College Ave
- 1080 Cotton St
- 208 Ravenswood Ave
- 1100 Hobart St
- 240 Valparaiso Ave
- 1101 Hobart St
- 241 El Camino Real
- 164 Elena Ave
- 176 Encinal Ave
- 1304 University Dr Unit 5
- 1304 University Dr Unit 3
- 1304 University Dr Unit 2
- 1304 University Dr Unit 1
- 1304 University Dr Unit 6
- 1310 University Dr
- 1300 University Dr
- 1300 University Dr Unit 52
- 1308 University Dr
- 1260 University Dr
- 1305 Crane St
- 1318 University Dr
- 1270 University Dr
- 1250 University Dr
- 1316 University Dr
- 1303 Crane St
- 1312 University Dr
- 1320 University Dr
- 1307 Crane St
- 1301 Crane St
