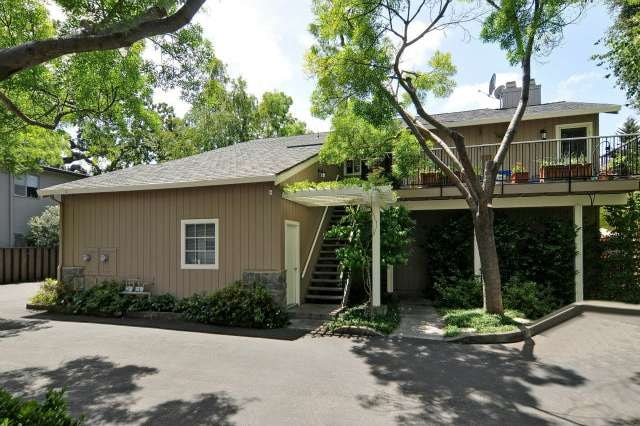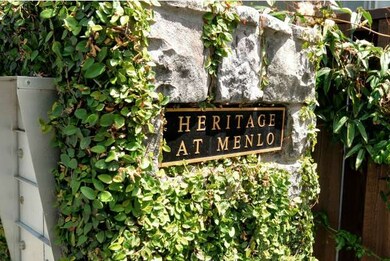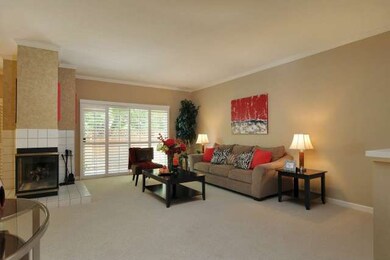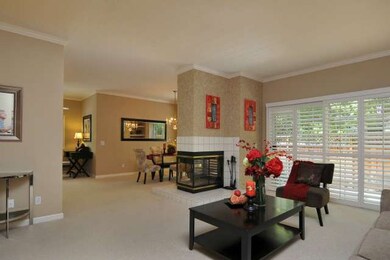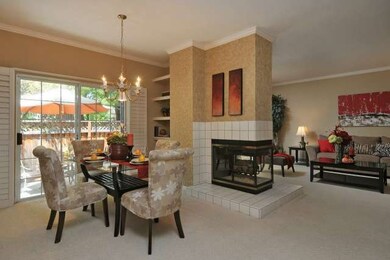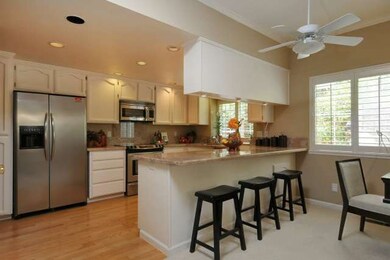
1304 University Dr Unit 3 Menlo Park, CA 94025
Downtown Menlo Park NeighborhoodEstimated Value: $1,528,000 - $2,143,000
Highlights
- Primary Bedroom Suite
- Living Room with Fireplace
- Wood Flooring
- Encinal Elementary School Rated A
- Traditional Architecture
- Formal Dining Room
About This Home
As of May 2014Set back from the street, this very quiet 2bd/2ba condominium offers privacy and tranquility yet is very close to Menlo Park shops & restaurants. Living room is open and spacious w/ a 2 sided fireplace that serves the dining room as well. Upgraded kitchen w/ granite counter tops,stainless appliances & instant hotwater. 2 very quiet patio spaces for entertaining and relaxing. One car garage
Last Listed By
Caitlin Darke
Compass License #70000688 Listed on: 05/08/2014

Townhouse Details
Home Type
- Townhome
Est. Annual Taxes
- $20,712
Year Built
- Built in 1988
Lot Details
- 1,786
Parking
- 1 Car Garage
Home Design
- Traditional Architecture
- Shake Roof
- Concrete Perimeter Foundation
Interior Spaces
- 1,365 Sq Ft Home
- 1-Story Property
- Wood Burning Fireplace
- Living Room with Fireplace
- Formal Dining Room
- Wood Flooring
Kitchen
- Breakfast Bar
- Oven or Range
- Dishwasher
Bedrooms and Bathrooms
- 2 Bedrooms
- Primary Bedroom Suite
- 2 Full Bathrooms
- Bathtub with Shower
- Walk-in Shower
Laundry
- Dryer
- Washer
Utilities
- Forced Air Heating System
Community Details
- Property has a Home Owners Association
- Association fees include landscaping / gardening, exterior painting, insurance - common area, insurance - liability
- M &C Mgmt Association
Listing and Financial Details
- Assessor Parcel Number 112-510-030
Ownership History
Purchase Details
Home Financials for this Owner
Home Financials are based on the most recent Mortgage that was taken out on this home.Purchase Details
Home Financials for this Owner
Home Financials are based on the most recent Mortgage that was taken out on this home.Purchase Details
Purchase Details
Purchase Details
Home Financials for this Owner
Home Financials are based on the most recent Mortgage that was taken out on this home.Purchase Details
Home Financials for this Owner
Home Financials are based on the most recent Mortgage that was taken out on this home.Purchase Details
Purchase Details
Similar Homes in Menlo Park, CA
Home Values in the Area
Average Home Value in this Area
Purchase History
| Date | Buyer | Sale Price | Title Company |
|---|---|---|---|
| Masri Edgar | -- | Mortgage Connect Lp | |
| Masri Edgar | $1,350,000 | Chicago Title Company | |
| Roth Pauline R | -- | None Available | |
| Roth Pauline R | -- | None Available | |
| Roth Sydney | -- | Commonwealth Land Title | |
| Roth Sydney | -- | Commonwealth Land Title | |
| Roth Janine | -- | -- | |
| Roth Sydney | -- | -- |
Mortgage History
| Date | Status | Borrower | Loan Amount |
|---|---|---|---|
| Open | Masri Edgar | $523,000 | |
| Closed | Masri Edgar | $417,000 | |
| Previous Owner | Roth Sydney | $300,000 | |
| Previous Owner | Roth Janine | $350,000 | |
| Previous Owner | Baccelli Pauline M | $113,000 | |
| Previous Owner | Bacelli Pauline M | $250,000 |
Property History
| Date | Event | Price | Change | Sq Ft Price |
|---|---|---|---|---|
| 05/27/2014 05/27/14 | Sold | $1,350,000 | +13.0% | $989 / Sq Ft |
| 05/21/2014 05/21/14 | Pending | -- | -- | -- |
| 05/08/2014 05/08/14 | For Sale | $1,195,000 | -- | $875 / Sq Ft |
Tax History Compared to Growth
Tax History
| Year | Tax Paid | Tax Assessment Tax Assessment Total Assessment is a certain percentage of the fair market value that is determined by local assessors to be the total taxable value of land and additions on the property. | Land | Improvement |
|---|---|---|---|---|
| 2023 | $20,712 | $1,590,645 | $477,191 | $1,113,454 |
| 2022 | $19,742 | $1,559,457 | $467,835 | $1,091,622 |
| 2021 | $19,252 | $1,528,880 | $458,662 | $1,070,218 |
| 2020 | $19,120 | $1,513,204 | $453,959 | $1,059,245 |
| 2019 | $18,848 | $1,483,534 | $445,058 | $1,038,476 |
| 2018 | $18,364 | $1,454,446 | $436,332 | $1,018,114 |
| 2017 | $18,062 | $1,425,928 | $427,777 | $998,151 |
| 2016 | $17,519 | $1,397,970 | $419,390 | $978,580 |
| 2015 | $17,332 | $1,376,972 | $413,091 | $963,881 |
| 2014 | $12,696 | $973,123 | $291,935 | $681,188 |
Agents Affiliated with this Home
-

Seller's Agent in 2014
Caitlin Darke
Compass
(650) 388-8449
1 in this area
47 Total Sales
Map
Source: MLSListings
MLS Number: ML81415927
APN: 112-510-030
- 1230 Crane St
- 1246 Hoover St
- 988 Menlo Ave
- 945 Evelyn St
- 1001 El Camino Real
- 917 Fremont St
- 64 Alejandra Ave
- 933 Florence Ln
- 1409 Laurel St
- 8 Reyna Place
- 1721 Stone Pine Ln
- 763 College Ave
- 1080 Cotton St
- 208 Ravenswood Ave
- 1100 Hobart St
- 240 Valparaiso Ave
- 1101 Hobart St
- 241 El Camino Real
- 164 Elena Ave
- 176 Encinal Ave
- 1304 University Dr Unit 5
- 1304 University Dr Unit 3
- 1304 University Dr Unit 2
- 1304 University Dr Unit 1
- 1304 University Dr Unit 6
- 1310 University Dr
- 1300 University Dr
- 1300 University Dr Unit 52
- 1308 University Dr
- 1260 University Dr
- 1305 Crane St
- 1318 University Dr
- 1270 University Dr
- 1250 University Dr
- 1316 University Dr
- 1303 Crane St
- 1312 University Dr
- 1320 University Dr
- 1307 Crane St
- 1301 Crane St
