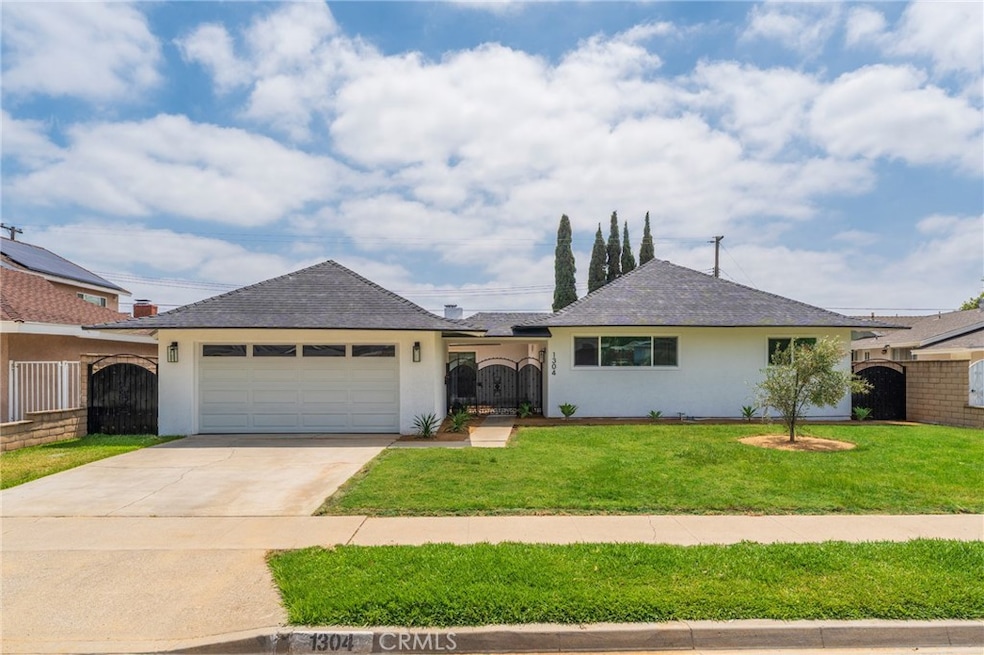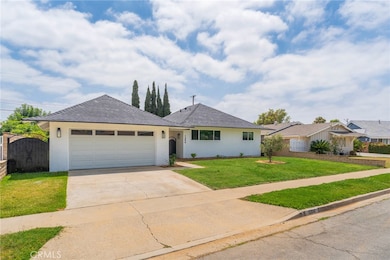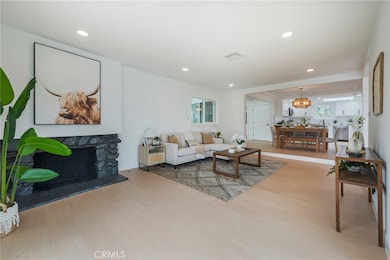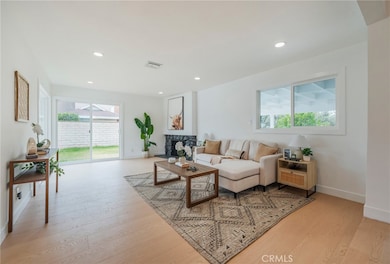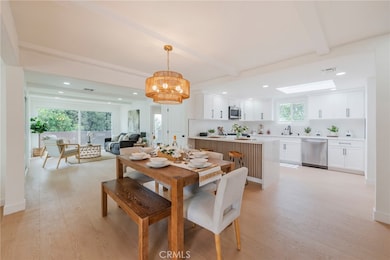
Highlights
- Solar Power System
- Mountain View
- Laundry Room
- Sonora High School Rated A
- No HOA
- Central Heating and Cooling System
About This Home
As of July 2025Welcome to this beautifully renovated single-story, 4-bedroom home, where modern design meets luxurious comfort. Located in a highly desirable neighborhood in Brea, CA. This stunning property boasts a spacious open floor plan with four (4) generously sized bedrooms and various premium features that elevate your living experience. Two (2) full bathrooms have been tastefully renovated with modern mid-century touches. Enter through a private entry gate, which leads you to a beautiful custom wood door, and be greeted by the inviting ambiance, enhanced by recessed lighting, new white interior paint, and premium laminate wood flooring throughout the home. The heart of this home is the chef-inspired kitchen, complete with gleaming quartz countertops, all-new stainless steel appliances, shaker-style slow-close cabinetry, and a custom peninsula with a waterfall finish perfect for both cooking and entertaining. There is a warm and inviting family room, as well as a separate formal living room, which features a beautiful fireplace and large windows that provide plenty of natural light. Brand new windows throughout. Enjoy the private and cozy backyard to host all of your special gatherings. Large wrap-around backyard with lots of space for kids and pets to play. With its thoughtful design, premium finishes, and a fantastic layout, this home is the perfect blend of modern living and comfort. Great location with award-winning Fullerton Joint School District, don't miss this chance to make this property your DREAM HOME! **SOLAR PANELS FULLY PAID!**
Last Agent to Sell the Property
Elevate Real Estate Agency Brokerage Email: markhwang630@yahoo.com License #01991861 Listed on: 06/04/2025
Co-Listed By
Elevate Real Estate Agency Brokerage Email: markhwang630@yahoo.com License #01989751
Home Details
Home Type
- Single Family
Est. Annual Taxes
- $3,059
Year Built
- Built in 1960
Lot Details
- 8,295 Sq Ft Lot
- Density is up to 1 Unit/Acre
Parking
- 2 Car Garage
Interior Spaces
- 1,687 Sq Ft Home
- 1-Story Property
- Living Room with Fireplace
- Mountain Views
- Laundry Room
Kitchen
- Convection Oven
- Six Burner Stove
- Microwave
- Dishwasher
Bedrooms and Bathrooms
- 4 Main Level Bedrooms
- 2 Full Bathrooms
Additional Features
- Solar Power System
- Exterior Lighting
- Central Heating and Cooling System
Community Details
- No Home Owners Association
Listing and Financial Details
- Tax Lot 141
- Tax Tract Number 2986
- Assessor Parcel Number 30331305
- $392 per year additional tax assessments
Ownership History
Purchase Details
Home Financials for this Owner
Home Financials are based on the most recent Mortgage that was taken out on this home.Purchase Details
Similar Homes in the area
Home Values in the Area
Average Home Value in this Area
Purchase History
| Date | Type | Sale Price | Title Company |
|---|---|---|---|
| Grant Deed | $945,000 | Corinthian Title | |
| Interfamily Deed Transfer | -- | None Available |
Mortgage History
| Date | Status | Loan Amount | Loan Type |
|---|---|---|---|
| Open | $934,000 | Construction | |
| Previous Owner | $144,312 | Commercial | |
| Previous Owner | $375,000 | Unknown | |
| Previous Owner | $217,000 | Unknown | |
| Previous Owner | $107,900 | VA |
Property History
| Date | Event | Price | Change | Sq Ft Price |
|---|---|---|---|---|
| 07/22/2025 07/22/25 | Sold | $1,205,000 | -2.0% | $714 / Sq Ft |
| 06/04/2025 06/04/25 | For Sale | $1,229,000 | +30.1% | $729 / Sq Ft |
| 03/11/2025 03/11/25 | Sold | $945,000 | -14.1% | $560 / Sq Ft |
| 02/07/2025 02/07/25 | Pending | -- | -- | -- |
| 01/25/2025 01/25/25 | For Sale | $1,100,000 | -- | $652 / Sq Ft |
Tax History Compared to Growth
Tax History
| Year | Tax Paid | Tax Assessment Tax Assessment Total Assessment is a certain percentage of the fair market value that is determined by local assessors to be the total taxable value of land and additions on the property. | Land | Improvement |
|---|---|---|---|---|
| 2024 | $3,059 | $242,770 | $97,377 | $145,393 |
| 2023 | $2,986 | $238,010 | $95,467 | $142,543 |
| 2022 | $2,949 | $233,344 | $93,595 | $139,749 |
| 2021 | $2,900 | $228,769 | $91,760 | $137,009 |
| 2020 | $10,246 | $226,424 | $90,819 | $135,605 |
| 2019 | $10,171 | $221,985 | $89,038 | $132,947 |
| 2018 | $10,123 | $217,633 | $87,292 | $130,341 |
| 2017 | $2,699 | $213,366 | $85,580 | $127,786 |
| 2016 | $2,636 | $209,183 | $83,902 | $125,281 |
| 2015 | $2,563 | $206,041 | $82,641 | $123,400 |
| 2014 | $2,488 | $202,005 | $81,022 | $120,983 |
Agents Affiliated with this Home
-
Mark Hwang

Seller's Agent in 2025
Mark Hwang
Elevate Real Estate Agency
(951) 280-9832
2 in this area
52 Total Sales
-
Natasha Gonzales

Seller's Agent in 2025
Natasha Gonzales
SunWest Investments
(562) 900-1170
1 in this area
13 Total Sales
-
Jessica Lu

Seller Co-Listing Agent in 2025
Jessica Lu
Elevate Real Estate Agency
(562) 373-8126
2 in this area
48 Total Sales
-
NICOLE GARCIA
N
Buyer's Agent in 2025
NICOLE GARCIA
1% LISTING FEE
(949) 449-7790
2 in this area
18 Total Sales
Map
Source: California Regional Multiple Listing Service (CRMLS)
MLS Number: RS25125831
APN: 303-313-05
- 1303 Walling Ave
- 826 De Jur St
- 1241 Glen Lake Ave Unit 277
- 755 Village Lake Mall Unit 337
- 510 Palermo Way
- 746 Village Lake Mall Unit 334
- 1251 Sky Lake Ave Unit 330
- 1256 Harbor Lake Ave
- 686 Wood Lake Dr Unit 8
- 1506 Bergman Ct
- 1585 Honeywood Ct
- 1682 Ironwood Ct
- 840 Tropicana Way
- 635 Shadow Lake Dr Unit 43
- 864 Vista Cir
- 1663 Gatewood Ct
- 598 Elkwood Ct
- 940 Tropicana Way
- 2300 Lake Forest Cir Unit 113
- 1835 Skywood St
