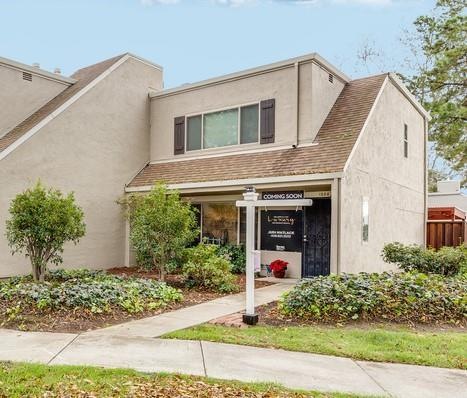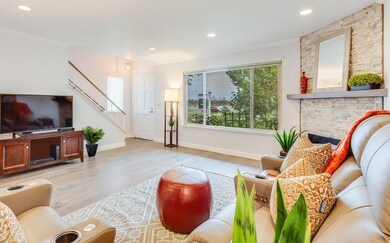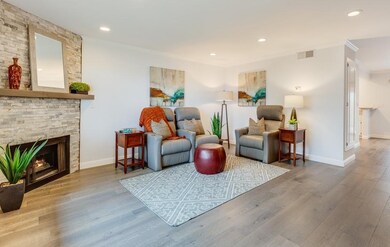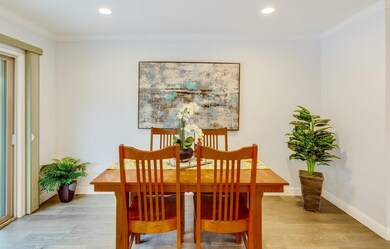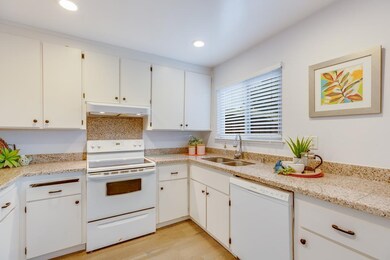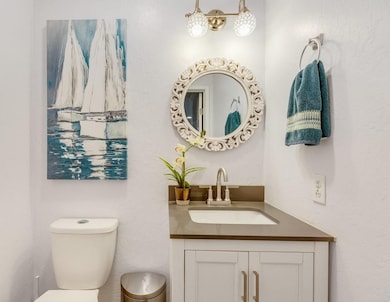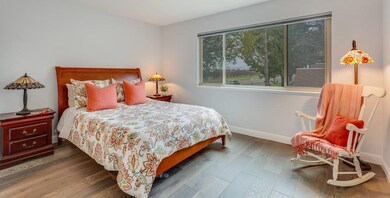
1304 Weepinggate Ln San Jose, CA 95136
Hayes NeighborhoodHighlights
- Private Pool
- Guest Parking
- Ceiling Fan
- Open to Family Room
- Forced Air Heating System
- Washer and Dryer
About This Home
As of February 2020Shows like a model home * Beautifully updated 2-story end unit in great location close to all major conveniences including park, shopping and major freeway access * Well-designed floor plan w/lots of natural light throughout * Spacious living room with floor-to-ceiling stone fireplace * Eat-in kitchen with granite counters * Powder Room * Three spacious bedrooms upper level * Closet organizers * Lighted ceiling fans * Washer/Dryer conveniently located near bedrooms * Fully tiled tub/shower combination and ceramic tile flooring in upstairs bath * Other amenities include: Walk-in storage closet downstairs * Recessed lighting, ceiling moldings & matching baseboards lower level * Dual pane windows * Linen closet * Custom window shades * Large patio off kitchen w/covered overhang * Separate storage unit * 2-Car covered parking outside patio * Visitor parking * Community pool. A great value for this Blossom Valley gem *
Last Agent to Sell the Property
Judi Matlack
KW Bay Area Estates License #01159697 Listed on: 12/20/2019

Last Buyer's Agent
Huy Vu
Keller Williams Palo Alto License #02018840

Townhouse Details
Home Type
- Townhome
Est. Annual Taxes
- $10,121
Year Built
- 1977
Home Design
- Flat Roof Shape
- Slab Foundation
Interior Spaces
- 1,296 Sq Ft Home
- 2-Story Property
- Ceiling Fan
- Laminate Flooring
Kitchen
- Open to Family Room
- Eat-In Kitchen
Bedrooms and Bathrooms
- 3 Bedrooms
Laundry
- Laundry on upper level
- Washer and Dryer
Parking
- 2 Carport Spaces
- Guest Parking
- Assigned Parking
Additional Features
- Private Pool
- 1,355 Sq Ft Lot
- Forced Air Heating System
Community Details
Overview
- Association fees include common area electricity, exterior painting, landscaping / gardening, maintenance - common area, maintenance - exterior, recreation facility
- Montecito Association
Pet Policy
- Pets Allowed
Ownership History
Purchase Details
Home Financials for this Owner
Home Financials are based on the most recent Mortgage that was taken out on this home.Purchase Details
Home Financials for this Owner
Home Financials are based on the most recent Mortgage that was taken out on this home.Purchase Details
Home Financials for this Owner
Home Financials are based on the most recent Mortgage that was taken out on this home.Purchase Details
Home Financials for this Owner
Home Financials are based on the most recent Mortgage that was taken out on this home.Purchase Details
Purchase Details
Home Financials for this Owner
Home Financials are based on the most recent Mortgage that was taken out on this home.Purchase Details
Home Financials for this Owner
Home Financials are based on the most recent Mortgage that was taken out on this home.Purchase Details
Home Financials for this Owner
Home Financials are based on the most recent Mortgage that was taken out on this home.Purchase Details
Home Financials for this Owner
Home Financials are based on the most recent Mortgage that was taken out on this home.Purchase Details
Home Financials for this Owner
Home Financials are based on the most recent Mortgage that was taken out on this home.Purchase Details
Home Financials for this Owner
Home Financials are based on the most recent Mortgage that was taken out on this home.Similar Homes in San Jose, CA
Home Values in the Area
Average Home Value in this Area
Purchase History
| Date | Type | Sale Price | Title Company |
|---|---|---|---|
| Grant Deed | $695,000 | Old Republic Title Company | |
| Grant Deed | $740,000 | Fidelity National Title Co | |
| Grant Deed | $257,000 | Old Republic Title Company | |
| Interfamily Deed Transfer | -- | Old Republic Title Company | |
| Corporate Deed | $257,000 | Old Republic Title Company | |
| Trustee Deed | $212,100 | None Available | |
| Interfamily Deed Transfer | -- | First American Title Company | |
| Grant Deed | $345,000 | Financial Title Company | |
| Interfamily Deed Transfer | -- | Financial Title Company | |
| Interfamily Deed Transfer | -- | Financial Title Company | |
| Grant Deed | $193,000 | Commonwealth Land Title Co | |
| Grant Deed | $128,000 | Fidelity National Title Ins |
Mortgage History
| Date | Status | Loan Amount | Loan Type |
|---|---|---|---|
| Open | $552,000 | New Conventional | |
| Closed | $557,000 | New Conventional | |
| Previous Owner | $666,000 | New Conventional | |
| Previous Owner | $220,400 | New Conventional | |
| Previous Owner | $221,306 | FHA | |
| Previous Owner | $205,600 | New Conventional | |
| Previous Owner | $391,000 | Purchase Money Mortgage | |
| Previous Owner | $276,000 | Purchase Money Mortgage | |
| Previous Owner | $170,000 | No Value Available | |
| Previous Owner | $154,300 | No Value Available | |
| Previous Owner | $157,500 | Unknown | |
| Previous Owner | $124,150 | No Value Available | |
| Closed | $19,200 | No Value Available | |
| Closed | $69,000 | No Value Available |
Property History
| Date | Event | Price | Change | Sq Ft Price |
|---|---|---|---|---|
| 02/07/2020 02/07/20 | Sold | $695,000 | -0.7% | $536 / Sq Ft |
| 01/09/2020 01/09/20 | Pending | -- | -- | -- |
| 12/20/2019 12/20/19 | For Sale | $699,950 | -5.4% | $540 / Sq Ft |
| 03/19/2018 03/19/18 | Sold | $740,000 | +10.4% | $571 / Sq Ft |
| 02/22/2018 02/22/18 | Pending | -- | -- | -- |
| 02/08/2018 02/08/18 | For Sale | $670,000 | +160.7% | $517 / Sq Ft |
| 06/26/2014 06/26/14 | Sold | $257,000 | 0.0% | $198 / Sq Ft |
| 06/26/2014 06/26/14 | For Sale | $257,000 | -- | $198 / Sq Ft |
Tax History Compared to Growth
Tax History
| Year | Tax Paid | Tax Assessment Tax Assessment Total Assessment is a certain percentage of the fair market value that is determined by local assessors to be the total taxable value of land and additions on the property. | Land | Improvement |
|---|---|---|---|---|
| 2024 | $10,121 | $745,178 | $372,589 | $372,589 |
| 2023 | $9,658 | $705,000 | $352,500 | $352,500 |
| 2022 | $9,939 | $716,244 | $358,122 | $358,122 |
| 2021 | $9,826 | $702,200 | $351,100 | $351,100 |
| 2020 | $9,703 | $697,000 | $348,500 | $348,500 |
| 2019 | $10,416 | $754,800 | $377,400 | $377,400 |
| 2018 | $6,060 | $414,784 | $207,392 | $207,392 |
| 2017 | $5,981 | $406,652 | $203,326 | $203,326 |
| 2016 | $5,685 | $398,680 | $199,340 | $199,340 |
| 2015 | $5,546 | $392,692 | $196,346 | $196,346 |
| 2014 | $3,905 | $263,330 | $131,665 | $131,665 |
Agents Affiliated with this Home
-
J
Seller's Agent in 2020
Judi Matlack
KW Bay Area Estates
-
H
Buyer's Agent in 2020
Huy Vu
Keller Williams Palo Alto
-
K
Seller's Agent in 2018
Kamiar Farhadnia
Intero Real Estate Services
-
B
Buyer's Agent in 2018
Barbara Joyiens
Coldwell Banker Realty
-
D
Seller's Agent in 2014
Dawn O'Neal
Dawn O’Neal, Broker
Map
Source: MLSListings
MLS Number: ML81777649
APN: 685-21-051
- 255 Sumba Ct
- 5386 Borneo Cir
- 293 Tradewinds Dr Unit 8
- 5535 Sean Cir Unit 61
- 5270 Rio Grande Dr
- 377 Avenida Arboles
- 310 Tradewinds Dr Unit 8
- 5521 Sean Cir Unit 79
- 275 Tradewinds Dr Unit 12
- 275 Tradewinds Dr Unit 11
- 5510 Sean Cir Unit 103
- 4974 Flat Rock Cir
- 5459 Entrada Cedros
- 5492 Tradewinds Walkway Unit 3
- 4942 Red Creek Dr
- 5543 Judith St Unit 3
- 184 Park Sharon Dr
- 5558 Judith St Unit 1
- 5484 Don Andres Way
- 5579 Judith St Unit 1
