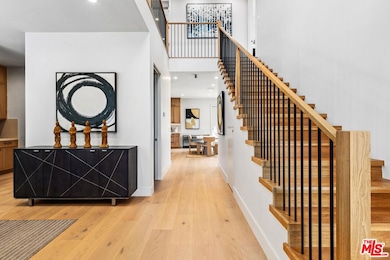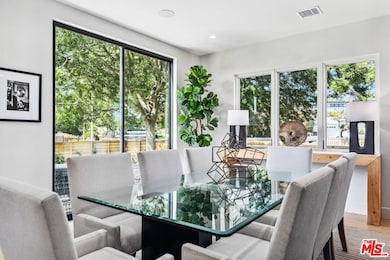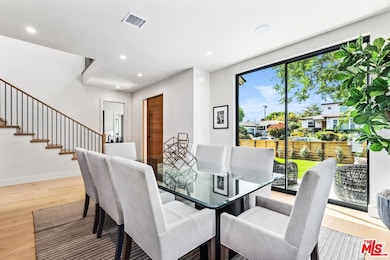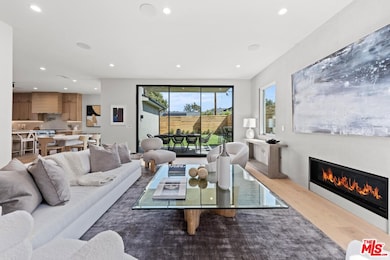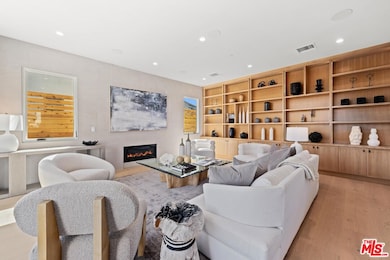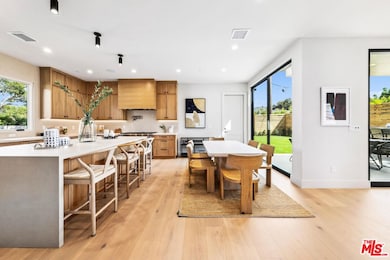
13040 Appleton Way Los Angeles, CA 90066
Mar Vista NeighborhoodHighlights
- City View
- Contemporary Architecture
- Engineered Wood Flooring
- Venice High School Rated A
- Family Room with Fireplace
- No HOA
About This Home
As of July 2025Modern Luxury in Mar Vista's Coveted Wood Streets - A Contemporary Architectural Masterpiece - Discover the perfect balance of modern design and timeless elegance in this stunning 5-bedroom, 4.5-bath contemporary residence, ideally located on a premium corner lot in Mar Vista's highly desirable Wood Streets neighborhood. With approximately 3,460 square feet of thoughtfully designed living space, this architectural gem showcases striking details, sweeping city views, and exceptional craftsmanship throughout. Enter through the dramatic cedar-clad entry door into sun-drenched interiors, where soaring ceilings, Fleetwood pocket doors, and expansive windows create a seamless indoor-outdoor flow. The chef's kitchen impresses with custom rift oak cabinetry, high-end Thermador appliances, and a stylish butler's pantry complete with a built-in wine cooler perfect for entertaining in style. The formal dining area sets the stage for elegant gatherings, while the family room's LED-lit library built-ins offer warmth and sophistication. A main-level in-law suite provides privacy and flexibility for guests or multi-generational living. Step outside to a meticulously designed outdoor retreat featuring a built-in BBQ, cozy fire pit, and spacious lounge areas ideal for entertaining or relaxing under the stars. Upstairs, the luxurious primary suite is a true sanctuary, complete with coffered ceilings, a spa-like bath, an oversized walk-in shower, and a custom-designed walk-in closet. Smart-home features abound, including integrated wiring, a whole-house speaker system, security cameras, and a finished two-car garage with matching cedar siding and EV charging prep all designed for effortless, modern living. Set in the prestigious Wood Streets, this home offers tranquility on a tree-lined street while being just minutes from the best of the Westside: Venice Beach, Abbot Kinney, Santa Monica, Culver City, and Mar Vista's beloved local shops and dining. A rare opportunity to own an architectural jewel in one of L.A.'s most sought-after neighborhoods this is the Mar Vista lifestyle at its finest.
Last Agent to Sell the Property
Thomas Patrick Morrissey License #01929490 Listed on: 05/28/2025
Last Buyer's Agent
Ben Salem
Compass License #01367073

Home Details
Home Type
- Single Family
Est. Annual Taxes
- $6,330
Year Built
- Built in 1953
Lot Details
- 5,766 Sq Ft Lot
- Lot Dimensions are 50x100
- West Facing Home
- Property is zoned LAR1
Home Design
- Contemporary Architecture
Interior Spaces
- 2-Story Property
- Built-In Features
- Family Room with Fireplace
- Dining Room
- City Views
Kitchen
- Breakfast Area or Nook
- Oven or Range
- Microwave
- Freezer
- Dishwasher
- Disposal
Flooring
- Engineered Wood
- Tile
Bedrooms and Bathrooms
- 5 Bedrooms
- Walk-In Closet
- In-Law or Guest Suite
Laundry
- Laundry on upper level
- Dryer
- Washer
Parking
- 2 Parking Spaces
- Driveway
Additional Features
- Outdoor Grill
- Central Heating and Cooling System
Community Details
- No Home Owners Association
Listing and Financial Details
- Assessor Parcel Number 4244-010-040
Ownership History
Purchase Details
Home Financials for this Owner
Home Financials are based on the most recent Mortgage that was taken out on this home.Purchase Details
Home Financials for this Owner
Home Financials are based on the most recent Mortgage that was taken out on this home.Purchase Details
Similar Homes in the area
Home Values in the Area
Average Home Value in this Area
Purchase History
| Date | Type | Sale Price | Title Company |
|---|---|---|---|
| Grant Deed | $4,180,000 | California Best Title | |
| Grant Deed | $1,775,000 | Fidelity National Title | |
| Interfamily Deed Transfer | -- | -- |
Mortgage History
| Date | Status | Loan Amount | Loan Type |
|---|---|---|---|
| Previous Owner | $2,632,500 | Construction | |
| Previous Owner | $121,000 | Unknown |
Property History
| Date | Event | Price | Change | Sq Ft Price |
|---|---|---|---|---|
| 07/01/2025 07/01/25 | Sold | $4,180,000 | -2.7% | $2,491 / Sq Ft |
| 06/07/2025 06/07/25 | Pending | -- | -- | -- |
| 05/28/2025 05/28/25 | For Sale | $4,295,000 | +142.0% | $2,560 / Sq Ft |
| 03/28/2024 03/28/24 | Sold | $1,775,000 | +4.5% | $1,058 / Sq Ft |
| 03/11/2024 03/11/24 | Pending | -- | -- | -- |
| 02/21/2024 02/21/24 | For Sale | $1,699,000 | -- | $1,013 / Sq Ft |
Tax History Compared to Growth
Tax History
| Year | Tax Paid | Tax Assessment Tax Assessment Total Assessment is a certain percentage of the fair market value that is determined by local assessors to be the total taxable value of land and additions on the property. | Land | Improvement |
|---|---|---|---|---|
| 2025 | $6,330 | $2,371,600 | $1,632,816 | $738,784 |
| 2024 | $6,330 | $507,205 | $345,672 | $161,533 |
| 2023 | $6,213 | $497,261 | $338,895 | $158,366 |
| 2022 | $5,932 | $487,511 | $332,250 | $155,261 |
| 2021 | $5,851 | $477,953 | $325,736 | $152,217 |
| 2019 | $5,678 | $463,778 | $316,075 | $147,703 |
| 2018 | $5,589 | $454,685 | $309,878 | $144,807 |
| 2016 | $5,335 | $437,031 | $297,846 | $139,185 |
| 2015 | $5,257 | $430,468 | $293,373 | $137,095 |
| 2014 | $5,281 | $422,037 | $287,627 | $134,410 |
Agents Affiliated with this Home
-
O
Seller's Agent in 2025
Oriel Haiem
Thomas Patrick Morrissey
-
B
Buyer's Agent in 2025
Ben Salem
Compass
-
C
Seller's Agent in 2024
Cory Weiss
Douglas Elliman
-
G
Buyer's Agent in 2024
Gina Dickerson
Westside Estate Agency Inc.
Map
Source: The MLS
MLS Number: 25543725
APN: 4244-010-040
- 3456 Beethoven St
- 13048 Rose Ave
- 13035 Rose Ave
- 13041 Rose Ave
- 3461 Redwood Ave
- 3565 Greenwood Ave
- 1385 Palms Blvd
- 1390 Palms Blvd
- 3557 Ashwood Ave
- 13137 Warren Ave
- 3201 Maplewood Ave
- 3613 Beethoven St
- 1325 Appleton Way
- 3610 Beethoven St
- 12736 Dewey St
- 3658 Beethoven St
- 3660 Beethoven St
- 2013 Louella Ave
- 12566 Preston Way
- 2031 Glyndon Ave

