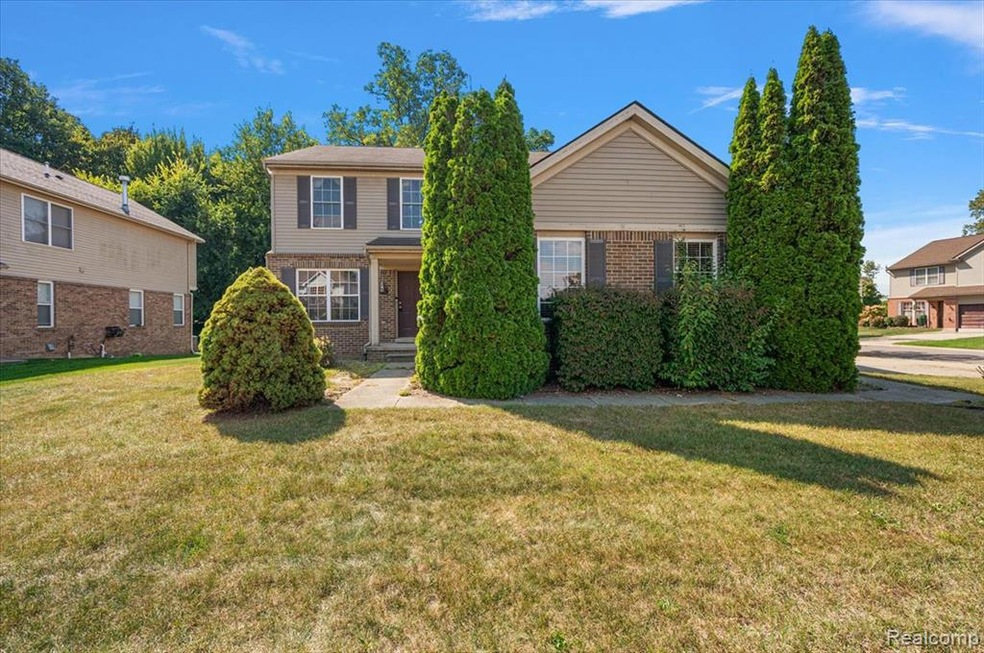13042 Cumberland Ct Unit 6 Belleville, MI 48111
Estimated payment $2,202/month
Highlights
- Colonial Architecture
- Covered Patio or Porch
- 3 Car Direct Access Garage
- Horace Mann Elementary School Rated A-
- Stainless Steel Appliances
- Forced Air Heating and Cooling System
About This Home
Welcome to 13042 Cumberland Ct., a beautiful colonial home located on a spacious corner lot. This home offers 3-bedrooms, 2.1 baths and a large bonus room. Enjoy an open-concept, modern main floor that flows seamlessly from the living room to dining area and kitchen, complete with stainless steel appliances. Upstairs, you’ll find a spacious primary suite with its own private bath and large walk-in closet. Each bedroom includes walk-in closet and large windows that flood the home with natural light. Second floor laundry makes everyday living a breeze.The home also boasts an oversized 3-car garage, ideal for storage, vehicles, or hobbies. The basement is ready for your finishing touches, offering two egress windows and a bathroom stack in place. The home is vacant and ready for you to move in!!
Home Details
Home Type
- Single Family
Est. Annual Taxes
Year Built
- Built in 2005
Lot Details
- 9,583 Sq Ft Lot
- Lot Dimensions are 84x120
HOA Fees
- $46 Monthly HOA Fees
Parking
- 3 Car Direct Access Garage
Home Design
- Colonial Architecture
- Brick Exterior Construction
- Poured Concrete
- Asphalt Roof
- Vinyl Construction Material
Interior Spaces
- 2,055 Sq Ft Home
- 2-Story Property
- Ceiling Fan
- Electric Fireplace
- Living Room with Fireplace
Kitchen
- Free-Standing Electric Range
- Microwave
- Free-Standing Freezer
- Dishwasher
- Stainless Steel Appliances
Bedrooms and Bathrooms
- 3 Bedrooms
Laundry
- Dryer
- Washer
Unfinished Basement
- Stubbed For A Bathroom
- Natural lighting in basement
Outdoor Features
- Covered Patio or Porch
- Exterior Lighting
Location
- Ground Level
Utilities
- Forced Air Heating and Cooling System
- Heating System Uses Natural Gas
- Natural Gas Water Heater
Listing and Financial Details
- Assessor Parcel Number 83091040006000
Community Details
Overview
- Wayne County Condo Sub Plan 842 Van Buren Subdivision
Amenities
- Laundry Facilities
Map
Home Values in the Area
Average Home Value in this Area
Tax History
| Year | Tax Paid | Tax Assessment Tax Assessment Total Assessment is a certain percentage of the fair market value that is determined by local assessors to be the total taxable value of land and additions on the property. | Land | Improvement |
|---|---|---|---|---|
| 2025 | $1,633 | $168,000 | $0 | $0 |
| 2024 | $1,633 | $158,400 | $0 | $0 |
| 2023 | $1,559 | $141,300 | $0 | $0 |
| 2022 | $2,505 | $128,000 | $0 | $0 |
| 2021 | $2,462 | $114,000 | $0 | $0 |
| 2020 | $2,433 | $107,800 | $0 | $0 |
| 2019 | $2,389 | $105,600 | $0 | $0 |
| 2018 | $1,207 | $91,000 | $0 | $0 |
| 2017 | $2,235 | $84,700 | $0 | $0 |
| 2016 | $2,034 | $86,500 | $0 | $0 |
| 2015 | $6,226 | $73,800 | $0 | $0 |
| 2013 | $6,031 | $62,900 | $0 | $0 |
| 2010 | -- | $72,200 | $0 | $0 |
Property History
| Date | Event | Price | List to Sale | Price per Sq Ft |
|---|---|---|---|---|
| 10/01/2025 10/01/25 | Pending | -- | -- | -- |
| 09/12/2025 09/12/25 | For Sale | $365,000 | -- | $178 / Sq Ft |
Purchase History
| Date | Type | Sale Price | Title Company |
|---|---|---|---|
| Quit Claim Deed | -- | None Listed On Document | |
| Quit Claim Deed | -- | None Listed On Document | |
| Fiduciary Deed | -- | None Listed On Document | |
| Warranty Deed | $126,000 | Commercial Title Service | |
| Warranty Deed | -- | None Available | |
| Sheriffs Deed | $113,688 | None Available | |
| Interfamily Deed Transfer | -- | None Available |
Mortgage History
| Date | Status | Loan Amount | Loan Type |
|---|---|---|---|
| Previous Owner | $119,700 | New Conventional |
Source: Realcomp
MLS Number: 20251035379
APN: 83-091-04-0006-000
- 13456 Stamford Rd
- 13656 Cambridge Ct
- 43160 E Huron River Dr
- 42587 Colonial Rd
- 42466 Colonial Rd
- 13735 Chester Ct
- 41620 E Huron River Dr
- 42499 Colonial Rd
- 1046 E Huron River Dr
- 000 Martinsville Rd
- 14060 Martinsville Rd
- 13805 Pond Bluff Dr
- 13970 Winding Pond Ln Unit 102
- 14333 Pond Bluff Dr
- 14436 Pond Bluff Dr Unit 86
- 43103 Pond Bluff Dr
- 43275 Pond Bluff Dr
- 13921 Arlene Ln Unit 9
- 14004 Arlene Ln
- 41264 N Woodbury Green Dr Unit 107

