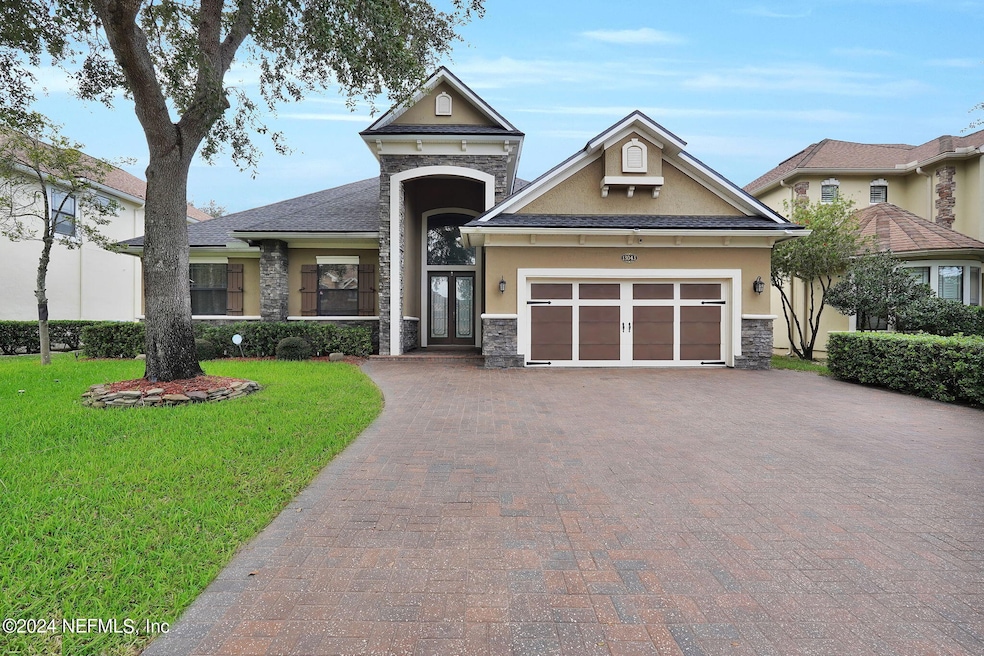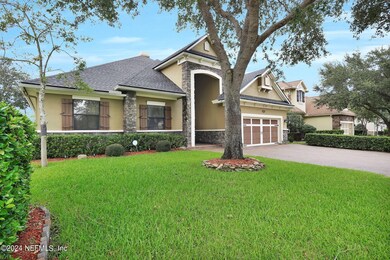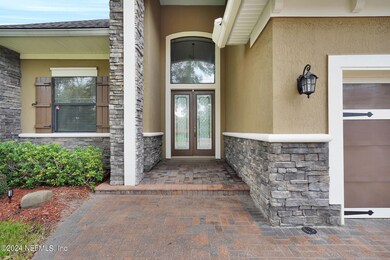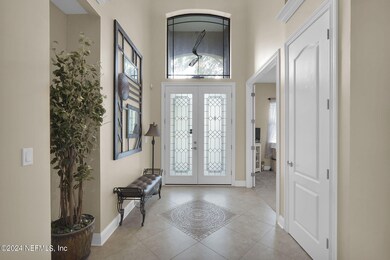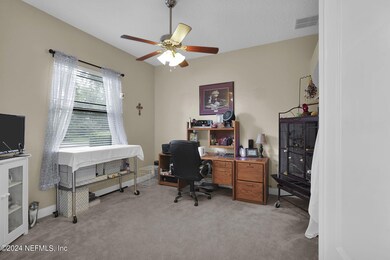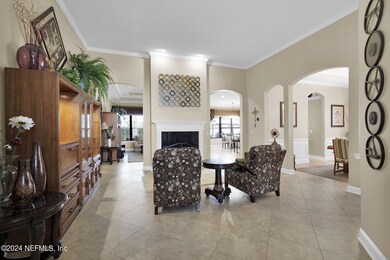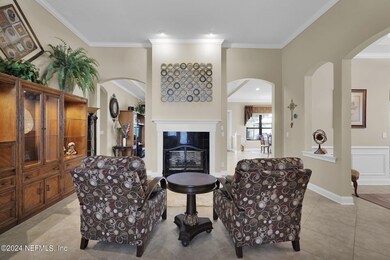
13043 Highland Glen Way N Jacksonville, FL 32224
Beach and Hodges NeighborhoodHighlights
- Community Beach Access
- Clubhouse
- Community Playground
- Chet's Creek Elementary School Rated A-
- Patio
- Tile Flooring
About This Home
As of March 2025PRICE REDUCED and CLOSING COST ASSISTACNE OFFERED!!! Discover a stunning 3-bedroom, 3-bathroom retreat, offering over 2,700 square feet of thoughtfully upgraded living space. Located in a secure, gated community just moments from the beach, this one-story residence blends luxury with the perfect touch of convenience.
From the moment you step inside, you're greeted by soaring high ceilings and abundant natural light. The flexible layout includes an additional office or flex room, ideal for working from home or hosting guests. The open living space centers around a dual-sided fireplace, with effortless flow to a covered patio, perfect for outdoor entertaining. The expansive backyard offers plenty of space to add your dream pool, transforming it into your own private oasis.
With recent upgrades like a new roof and HVAC system, this home is built for longevity and peace of mind. Minutes from premier shopping, dining, and entertainment, yet tucked away for privacy, this home offers the best of coastal living.
Seller's preferred lender will offer 1% of loan amount towards buyer's closing costs assistance or rate buydown. To take advantage of this, Buyer must use Edward Carlton from Bayway Mortgage Group for Financing.
Last Agent to Sell the Property
ERA ONETEAM REALTY License #3458399 Listed on: 10/03/2024
Home Details
Home Type
- Single Family
Est. Annual Taxes
- $5,375
Year Built
- Built in 2005
Lot Details
- 8,712 Sq Ft Lot
- Vinyl Fence
- Back Yard Fenced
HOA Fees
- $120 Monthly HOA Fees
Parking
- 2 Car Garage
- On-Street Parking
Home Design
- Shingle Roof
- Concrete Siding
- Stucco
Interior Spaces
- 2,755 Sq Ft Home
- 1-Story Property
- Double Sided Fireplace
Kitchen
- Convection Oven
- Electric Range
- Microwave
- Ice Maker
- Dishwasher
- Disposal
Flooring
- Carpet
- Tile
Bedrooms and Bathrooms
- 3 Bedrooms
- 3 Full Bathrooms
Outdoor Features
- Patio
Schools
- Chets Creek Elementary School
- Kernan Middle School
- Atlantic Coast High School
Utilities
- Central Heating and Cooling System
- Electric Water Heater
Listing and Financial Details
- Assessor Parcel Number 1670674945
Community Details
Overview
- Highland Glen Subdivision
Amenities
- Clubhouse
Recreation
- Community Beach Access
- Community Playground
Ownership History
Purchase Details
Home Financials for this Owner
Home Financials are based on the most recent Mortgage that was taken out on this home.Purchase Details
Purchase Details
Home Financials for this Owner
Home Financials are based on the most recent Mortgage that was taken out on this home.Purchase Details
Home Financials for this Owner
Home Financials are based on the most recent Mortgage that was taken out on this home.Purchase Details
Home Financials for this Owner
Home Financials are based on the most recent Mortgage that was taken out on this home.Purchase Details
Purchase Details
Purchase Details
Purchase Details
Home Financials for this Owner
Home Financials are based on the most recent Mortgage that was taken out on this home.Similar Homes in the area
Home Values in the Area
Average Home Value in this Area
Purchase History
| Date | Type | Sale Price | Title Company |
|---|---|---|---|
| Warranty Deed | $620,000 | Southern Capital Title | |
| Warranty Deed | $620,000 | Southern Capital Title | |
| Interfamily Deed Transfer | -- | Accommodation | |
| Interfamily Deed Transfer | -- | Vystar Title Agency | |
| Deed | $100 | -- | |
| Special Warranty Deed | $326,500 | Watson Title Ins Agency Inc | |
| Quit Claim Deed | -- | Attorney | |
| Trustee Deed | -- | Attorney | |
| Trustee Deed | -- | None Available | |
| Corporate Deed | $538,100 | Southern Title Hldg Co Llc |
Mortgage History
| Date | Status | Loan Amount | Loan Type |
|---|---|---|---|
| Previous Owner | $162,000 | New Conventional | |
| Previous Owner | $250,000 | New Conventional | |
| Previous Owner | $261,200 | New Conventional | |
| Previous Owner | $444,000 | Unknown | |
| Previous Owner | $430,472 | Fannie Mae Freddie Mac | |
| Previous Owner | $107,618 | Stand Alone Second |
Property History
| Date | Event | Price | Change | Sq Ft Price |
|---|---|---|---|---|
| 03/24/2025 03/24/25 | Sold | $620,000 | -2.2% | $225 / Sq Ft |
| 03/07/2025 03/07/25 | Pending | -- | -- | -- |
| 11/06/2024 11/06/24 | Price Changed | $633,700 | -0.9% | $230 / Sq Ft |
| 10/18/2024 10/18/24 | Price Changed | $639,500 | -1.6% | $232 / Sq Ft |
| 10/03/2024 10/03/24 | For Sale | $649,990 | -- | $236 / Sq Ft |
Tax History Compared to Growth
Tax History
| Year | Tax Paid | Tax Assessment Tax Assessment Total Assessment is a certain percentage of the fair market value that is determined by local assessors to be the total taxable value of land and additions on the property. | Land | Improvement |
|---|---|---|---|---|
| 2025 | $5,523 | $348,067 | -- | -- |
| 2024 | $5,523 | $338,258 | -- | -- |
| 2023 | $5,375 | $328,406 | $0 | $0 |
| 2022 | $4,930 | $318,841 | $0 | $0 |
| 2021 | $4,894 | $309,555 | $0 | $0 |
| 2020 | $4,849 | $305,282 | $0 | $0 |
| 2019 | $4,798 | $298,419 | $0 | $0 |
| 2018 | $4,749 | $292,855 | $0 | $0 |
| 2017 | $4,695 | $286,832 | $0 | $0 |
| 2016 | $4,579 | $280,933 | $0 | $0 |
| 2015 | $4,624 | $278,981 | $0 | $0 |
| 2014 | $4,633 | $276,767 | $0 | $0 |
Agents Affiliated with this Home
-
IRAKLI RUKHADZE

Seller's Agent in 2025
IRAKLI RUKHADZE
ERA ONETEAM REALTY
(904) 304-3883
1 in this area
48 Total Sales
-
Gail Long

Buyer's Agent in 2025
Gail Long
BETTER HOMES & GARDENS REAL ESTATE LIFESTYLES REALTY
(904) 599-3726
1 in this area
110 Total Sales
Map
Source: realMLS (Northeast Florida Multiple Listing Service)
MLS Number: 2050285
APN: 167067-4945
- 12995 Highland Glen Way N
- 13105 Berwickshire Dr
- 3146 Villa Vera Ct
- 3530 Summerlin Ln N
- 13085 Sir Rogers Ct S
- 3611 Eastbury Dr
- 3545 Nightscape Cir
- 3100 Lucena Ln
- 3581 Nightscape Cir
- 3583 Nightscape Cir
- 13301 Stone Pond Dr
- 3157 Parador Way
- 13439 Stone Pond Dr
- 3724 Windmaker Way
- 13253 Stone Pond Dr
- 13368 Marquis Villas Ct
- 2979 Lucena Ln
- 13501 Stone Pond Dr
- 2992 Savona Ct
- 3137 Spiro Cir
