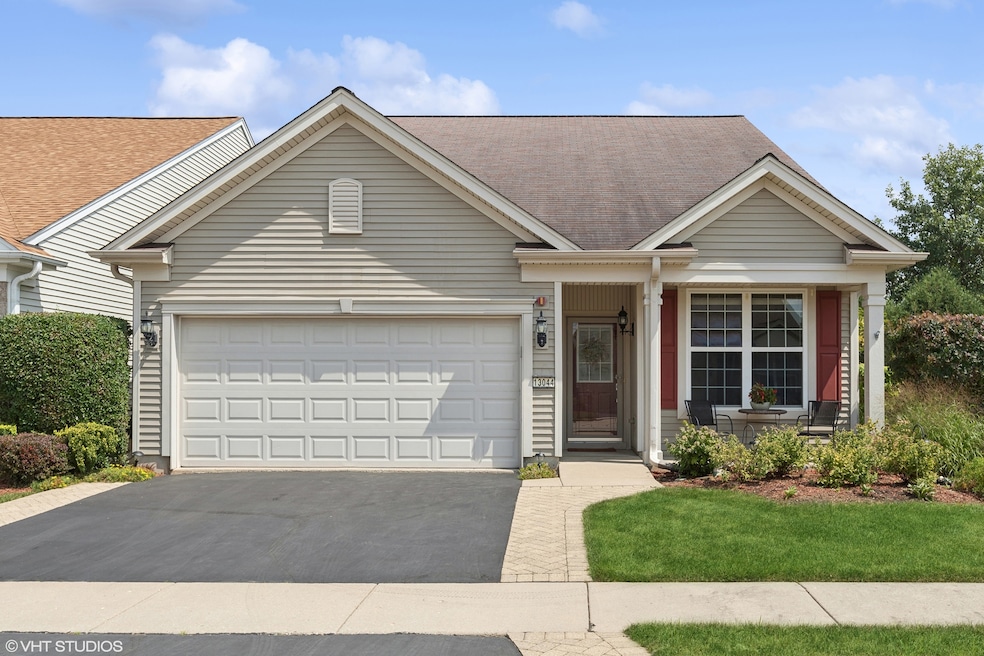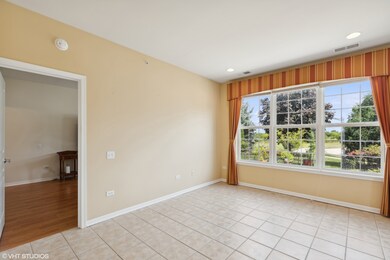
13044 Redstone Dr Huntley, IL 60142
Del Webbs Sun City NeighborhoodHighlights
- Community Lake
- Clubhouse
- Community Pool
- Hampshire High School Rated A-
- Property is near a park
- Tennis Courts
About This Home
As of September 2024Very popular Potomac Model with a beautiful landscaped yard and no homes behind. House is located next to a cul-de-sac at the end of the street. Very quiet neighborhood with beautiful wetlands and wildlife. Two bedrooms, two bathrooms plus a den with a door that could be a third bedroom. This home has hardwood floors and tile - no carpet. You will appreciate the quiet time on your secluded back patio. Enjoy all of the Sun City amenities including three pools, two fitness centers, tennis courts, pickleball courts and much much more!
Home Details
Home Type
- Single Family
Est. Annual Taxes
- $5,663
Year Built
- Built in 2007
HOA Fees
- $147 Monthly HOA Fees
Parking
- 2 Car Attached Garage
- Garage Transmitter
- Garage Door Opener
Home Design
- Vinyl Siding
Interior Spaces
- 1,594 Sq Ft Home
- 1-Story Property
- Blinds
- Den
Kitchen
- Range<<rangeHoodToken>>
- <<microwave>>
- Dishwasher
- Disposal
Bedrooms and Bathrooms
- 2 Bedrooms
- 2 Potential Bedrooms
- 2 Full Bathrooms
Laundry
- Dryer
- Washer
Utilities
- Central Air
- Heating System Uses Natural Gas
Additional Features
- Lot Dimensions are 178x42x157x48x31x47
- Property is near a park
Listing and Financial Details
- Senior Tax Exemptions
- Homeowner Tax Exemptions
Community Details
Overview
- Association fees include insurance, clubhouse, exercise facilities, pool
- Eileen Bowe Association, Phone Number (847) 515-7654
- Del Webb Sun City Subdivision, Potomac Floorplan
- Property managed by First Services Residential
- Community Lake
Amenities
- Clubhouse
Recreation
- Tennis Courts
- Community Pool
Ownership History
Purchase Details
Home Financials for this Owner
Home Financials are based on the most recent Mortgage that was taken out on this home.Purchase Details
Home Financials for this Owner
Home Financials are based on the most recent Mortgage that was taken out on this home.Similar Homes in Huntley, IL
Home Values in the Area
Average Home Value in this Area
Purchase History
| Date | Type | Sale Price | Title Company |
|---|---|---|---|
| Warranty Deed | $322,000 | None Listed On Document | |
| Warranty Deed | $233,000 | Pulte Midwest Title South |
Mortgage History
| Date | Status | Loan Amount | Loan Type |
|---|---|---|---|
| Previous Owner | $285,000 | Reverse Mortgage Home Equity Conversion Mortgage | |
| Previous Owner | $118,000 | New Conventional | |
| Previous Owner | $209,400 | Purchase Money Mortgage |
Property History
| Date | Event | Price | Change | Sq Ft Price |
|---|---|---|---|---|
| 06/28/2025 06/28/25 | Pending | -- | -- | -- |
| 06/26/2025 06/26/25 | For Sale | $375,000 | +16.5% | $235 / Sq Ft |
| 09/04/2024 09/04/24 | Sold | $322,000 | -5.3% | $202 / Sq Ft |
| 08/18/2024 08/18/24 | Pending | -- | -- | -- |
| 08/15/2024 08/15/24 | For Sale | $340,000 | -- | $213 / Sq Ft |
Tax History Compared to Growth
Tax History
| Year | Tax Paid | Tax Assessment Tax Assessment Total Assessment is a certain percentage of the fair market value that is determined by local assessors to be the total taxable value of land and additions on the property. | Land | Improvement |
|---|---|---|---|---|
| 2023 | $5,663 | $90,351 | $21,351 | $69,000 |
| 2022 | $5,890 | $85,998 | $19,622 | $66,376 |
| 2021 | $5,725 | $81,123 | $18,510 | $62,613 |
| 2020 | $5,608 | $78,906 | $18,004 | $60,902 |
| 2019 | $5,485 | $76,326 | $17,415 | $58,911 |
| 2018 | $5,314 | $71,660 | $16,454 | $55,206 |
| 2017 | $4,601 | $62,522 | $15,803 | $46,719 |
| 2016 | $4,445 | $58,772 | $14,855 | $43,917 |
| 2015 | -- | $54,626 | $13,807 | $40,819 |
| 2014 | -- | $52,825 | $13,352 | $39,473 |
| 2013 | -- | $56,203 | $14,206 | $41,997 |
Agents Affiliated with this Home
-
Carol McEvoy

Seller's Agent in 2025
Carol McEvoy
Prospect Equities Real Estate
(847) 736-9394
3 in this area
10 Total Sales
-
John Dwyer

Seller's Agent in 2024
John Dwyer
John Dwyer
(847) 774-0919
12 in this area
21 Total Sales
Map
Source: Midwest Real Estate Data (MRED)
MLS Number: 12137930
APN: 01-01-479-014
- 14300 Sundance Dr
- 13881 Traverse Ct
- 14065 Moraine Hills Dr
- 12586 Lowden St
- 13663 Whittingham Ln
- 13023 Dearborn Trail
- 13611 Hemlock Rd
- 12370 Russet Ln
- 12433 Rolling Meadows Ln
- 2590 Hennig Rd
- 13391 Crestview Dr
- 2621 Hennig Rd
- 13445 Meadowlark Ln
- 13399 Glenwood Dr
- 13343 Bluebird Ln
- 2551 Fallbrook Dr
- 1711 Fallbrook Dr
- 12140 Hideaway Dr
- 1680 Rockport Rd
- 13159 Shirley Ln






