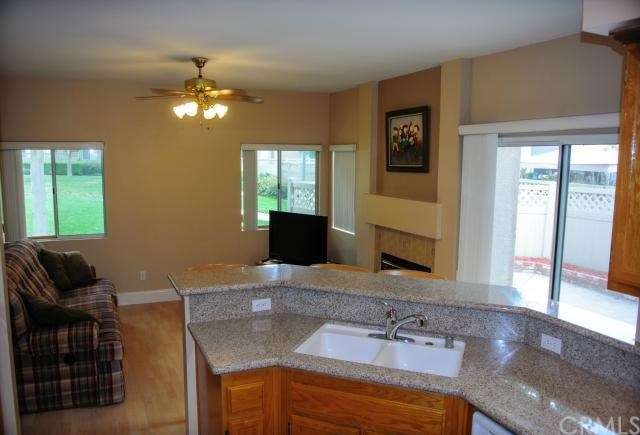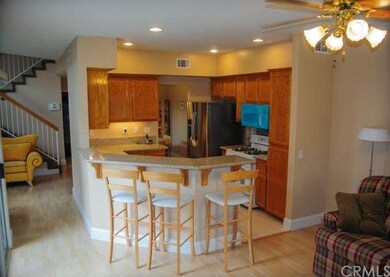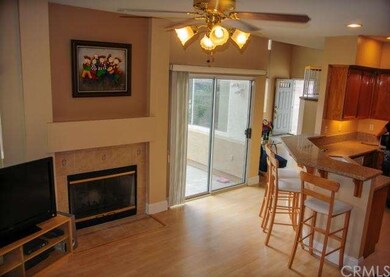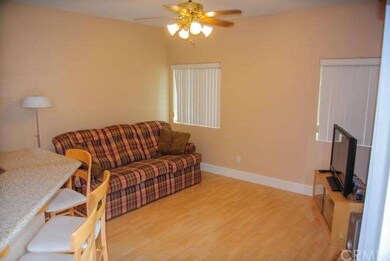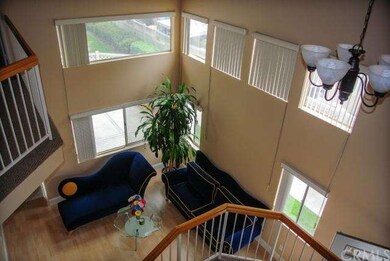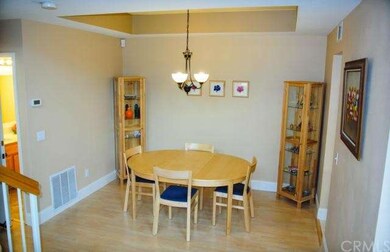
13044 Via Salvia Riverside, CA 92503
Estimated Value: $545,000 - $592,000
Highlights
- Private Pool
- End Unit
- High Ceiling
- Open Floorplan
- Corner Lot
- Granite Countertops
About This Home
As of June 2015The Four Seasons Villas Finest! Turnkey. This will be the cleanest home you have ever seen! End unit for that extra light and bright feeling. Attached 2 car garage opens into the dining room, separate family room with brick fireplace leads to a private backyard patio perfect for BBQs. (Or enjoy one of the Villas pools.) Plus there's a formal living and dining rooms. All 3 bedrooms are upstairs. Nice lay out with Master suite separate from the other 2 bedrooms. This home shows turnkey Nice open floor plan with vaulted ceilings. New granite in kitchen, new carpet upstairs, new Spanish porcelain tile in upstairs bathrooms, new light fixtures and so much more. Excellent condition Association dues include water!
Last Agent to Sell the Property
Diane Lynette
Diane Lynette Realty License #01062350 Listed on: 05/25/2015
Townhouse Details
Home Type
- Townhome
Est. Annual Taxes
- $5,159
Year Built
- Built in 1995
Lot Details
- 1,307 Sq Ft Lot
- End Unit
- 1 Common Wall
HOA Fees
- $145 Monthly HOA Fees
Parking
- 2 Car Direct Access Garage
- Parking Available
- Garage Door Opener
- No Driveway
- Uncovered Parking
Home Design
- Planned Development
Interior Spaces
- 1,525 Sq Ft Home
- Open Floorplan
- High Ceiling
- Family Room with Fireplace
- Living Room
- Dining Room
- Neighborhood Views
Kitchen
- Breakfast Bar
- Free-Standing Range
- Microwave
- Dishwasher
- Granite Countertops
- Disposal
Flooring
- Carpet
- Laminate
- Tile
Bedrooms and Bathrooms
- 3 Bedrooms
- All Upper Level Bedrooms
Outdoor Features
- Private Pool
- Exterior Lighting
Utilities
- Forced Air Heating and Cooling System
Listing and Financial Details
- Tax Lot 112
- Tax Tract Number 25547
- Assessor Parcel Number 135482013
Community Details
Overview
- 4 Units
Recreation
- Community Pool
Ownership History
Purchase Details
Home Financials for this Owner
Home Financials are based on the most recent Mortgage that was taken out on this home.Purchase Details
Home Financials for this Owner
Home Financials are based on the most recent Mortgage that was taken out on this home.Purchase Details
Home Financials for this Owner
Home Financials are based on the most recent Mortgage that was taken out on this home.Purchase Details
Home Financials for this Owner
Home Financials are based on the most recent Mortgage that was taken out on this home.Purchase Details
Purchase Details
Home Financials for this Owner
Home Financials are based on the most recent Mortgage that was taken out on this home.Similar Homes in Riverside, CA
Home Values in the Area
Average Home Value in this Area
Purchase History
| Date | Buyer | Sale Price | Title Company |
|---|---|---|---|
| Kim Christopher | -- | Lawyers Title Company | |
| Kim Christopher S | $320,000 | Wfg Title | |
| Xie Ying | $290,000 | Title365 Company | |
| Bunthouwongse Intira | $182,500 | First Southwestern Title Co | |
| Anderson William A | -- | -- | |
| Anderson William A | $120,000 | First American Title Ins Co |
Mortgage History
| Date | Status | Borrower | Loan Amount |
|---|---|---|---|
| Open | Kim Christopher | $270,000 | |
| Closed | Kim Christopher S | $229,520 | |
| Previous Owner | Bunthouwongse Intira | $134,500 | |
| Previous Owner | Bunthouwongse Intira | $154,000 | |
| Previous Owner | Bunthouwongse Intira | $182,500 | |
| Previous Owner | Anderson William A | $31,100 | |
| Previous Owner | Anderson William A | $116,799 | |
| Previous Owner | Anderson William A | $119,075 |
Property History
| Date | Event | Price | Change | Sq Ft Price |
|---|---|---|---|---|
| 06/30/2015 06/30/15 | Sold | $290,000 | 0.0% | $190 / Sq Ft |
| 06/17/2015 06/17/15 | Pending | -- | -- | -- |
| 05/25/2015 05/25/15 | For Sale | $289,999 | -- | $190 / Sq Ft |
Tax History Compared to Growth
Tax History
| Year | Tax Paid | Tax Assessment Tax Assessment Total Assessment is a certain percentage of the fair market value that is determined by local assessors to be the total taxable value of land and additions on the property. | Land | Improvement |
|---|---|---|---|---|
| 2023 | $5,159 | $356,962 | $66,929 | $290,033 |
| 2022 | $4,753 | $349,964 | $65,617 | $284,347 |
| 2021 | $4,650 | $343,103 | $64,331 | $278,772 |
| 2020 | $4,565 | $339,586 | $63,672 | $275,914 |
| 2019 | $4,510 | $332,928 | $62,424 | $270,504 |
| 2018 | $4,441 | $326,400 | $61,200 | $265,200 |
| 2017 | $4,354 | $320,000 | $60,000 | $260,000 |
| 2016 | $4,330 | $294,422 | $60,915 | $233,507 |
| 2015 | $3,099 | $224,309 | $55,305 | $169,004 |
| 2014 | $3,064 | $219,918 | $54,223 | $165,695 |
Agents Affiliated with this Home
-

Seller's Agent in 2015
Diane Lynette
Diane Lynette Realty
(714) 386-8426
-
Justin King

Seller Co-Listing Agent in 2015
Justin King
NEST REAL ESTATE
(951) 533-6802
64 Total Sales
Map
Source: California Regional Multiple Listing Service (CRMLS)
MLS Number: IG15113052
APN: 135-482-013
- 3709 Avenida Veracruz
- 13023 Avenida Empresa
- 3777 Avenida Barbados
- 3676 Windstorm Way
- 3638 Candlewood St
- 3601 Briarvale St
- 13653 Magnolia Ave
- 3456 Crownsworth St
- 3751 Harvill Ln
- 3478 November Dr
- 3328 June Ct
- 13381 Magnolia Ave Unit 111
- 13381 Magnolia Ave
- 13381 Magnolia Ave Unit 79
- 13381 Magnolia Ave Unit 172
- 13381 Magnolia Ave Unit 72
- 13381 Magnolia Ave Unit 10
- 13381 Magnolia Ave Unit 121
- 13381 Magnolia Ave Unit 127
- 13006 August Cir
- 13044 Via Salvia
- 13032 Via Salvia
- 3745 Avenida Veracruz
- 3739 Avenida Veracruz
- 3733 Avenida Veracruz
- 13026 Via Salvia
- 13047 Via Salvia
- 13041 Via Salvia
- 3738 Camino Anguilla
- 3727 Avenida Veracruz
- 3732 Camino Anguilla
- 13053 Via Salvia
- 13059 Via Salvia
- 3752 Camino Anguilla
- 3726 Camino Anguilla
- 3721 Avenida Veracruz
- 3758 Camino Anguilla
- 3748 Avenida Veracruz
- 13065 Via Salvia
- 3720 Camino Anguilla
