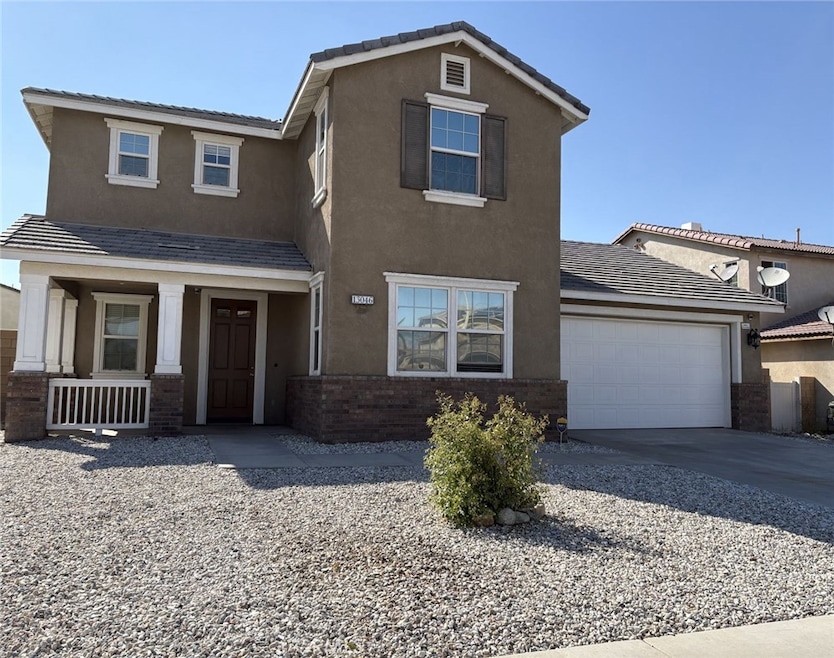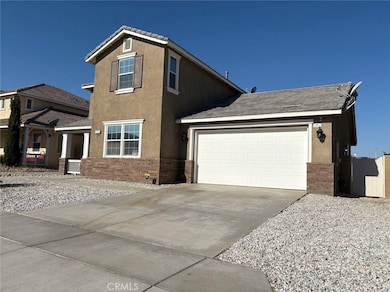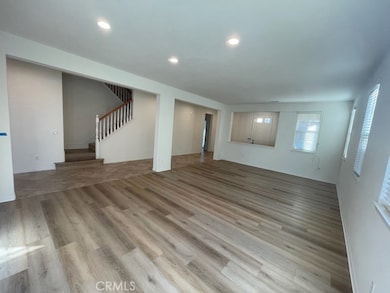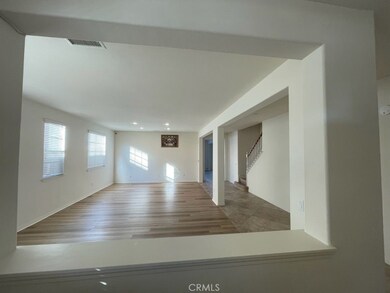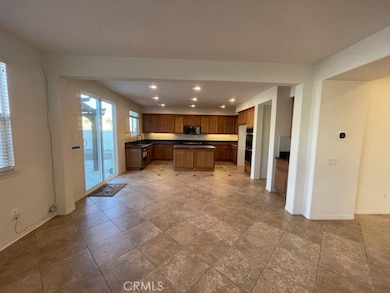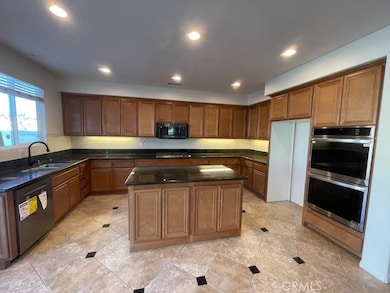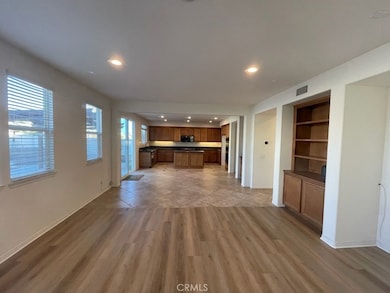13046 Holmwood Ct Victorville, CA 92392
Mesa Linda NeighborhoodEstimated payment $3,277/month
Highlights
- Open Floorplan
- Main Floor Bedroom
- Granite Countertops
- Mountain View
- High Ceiling
- No HOA
About This Home
Beautiful Home, Super Clean, living 3,375 SQFT, plus 4 cars garage 831 SQFT. Total 4,206 SQ FT. Big Lot size 9,914 SQFT. Build in 2007, with 5 bedrooms, 3 bathrooms, 1 bedroom/1 full bathroom on 1st floor, plus Family room, living room. Granite Countertop. Brand new: double Ovens, Dishwasher, Cooktop, Water Heater and more..... New Costco' Luxury thicker Vinyl flooring. New painted. NO HOA, Low tax rate. Close to Victorville Mall, Supermarket and WALKING distance to Schools. Must see lovely home.
Listing Agent
Best Team Real Estate Group Brokerage Phone: 949-2943483 License #01265794 Listed on: 11/11/2025
Home Details
Home Type
- Single Family
Est. Annual Taxes
- $4,284
Year Built
- Built in 2007
Lot Details
- 9,914 Sq Ft Lot
- Vinyl Fence
- Flag Lot
- Density is up to 1 Unit/Acre
Parking
- 4 Car Attached Garage
- 4 Open Parking Spaces
- Parking Available
- Single Garage Door
- Garage Door Opener
- Driveway
- Parking Lot
Property Views
- Mountain
- Park or Greenbelt
Home Design
- Entry on the 1st floor
- Tile Roof
Interior Spaces
- 3,375 Sq Ft Home
- 2-Story Property
- Open Floorplan
- High Ceiling
- Double Pane Windows
- ENERGY STAR Qualified Windows
- Tinted Windows
- Window Screens
- Sliding Doors
- ENERGY STAR Qualified Doors
- Insulated Doors
- Panel Doors
- Entryway
- Family Room with Fireplace
- Family Room Off Kitchen
- Living Room
- Formal Dining Room
- Vinyl Flooring
Kitchen
- Open to Family Room
- Eat-In Kitchen
- Walk-In Pantry
- Double Self-Cleaning Oven
- Electric Oven
- Gas Cooktop
- Microwave
- Dishwasher
- ENERGY STAR Qualified Appliances
- Kitchen Island
- Granite Countertops
- Disposal
Bedrooms and Bathrooms
- 5 Bedrooms | 1 Main Level Bedroom
- Walk-In Closet
- Mirrored Closets Doors
- 3 Full Bathrooms
- Dual Vanity Sinks in Primary Bathroom
- Bathtub with Shower
- Walk-in Shower
- Exhaust Fan In Bathroom
- Closet In Bathroom
Laundry
- Laundry Room
- Laundry on upper level
- Washer and Gas Dryer Hookup
Home Security
- Carbon Monoxide Detectors
- Fire and Smoke Detector
- Termite Clearance
Outdoor Features
- Covered Patio or Porch
Utilities
- Cooling System Powered By Gas
- Central Heating and Cooling System
- Underground Utilities
- High-Efficiency Water Heater
- Gas Water Heater
- Phone Available
- Cable TV Available
Listing and Financial Details
- Tax Lot 36
- Tax Tract Number 15310
- Assessor Parcel Number 3096036040000
- $686 per year additional tax assessments
- Seller Considering Concessions
Community Details
Overview
- No Home Owners Association
Recreation
- Park
Map
Home Values in the Area
Average Home Value in this Area
Tax History
| Year | Tax Paid | Tax Assessment Tax Assessment Total Assessment is a certain percentage of the fair market value that is determined by local assessors to be the total taxable value of land and additions on the property. | Land | Improvement |
|---|---|---|---|---|
| 2025 | $4,284 | $367,005 | $76,971 | $290,034 |
| 2024 | $4,284 | $359,809 | $75,462 | $284,347 |
| 2023 | $4,242 | $352,754 | $73,982 | $278,772 |
| 2022 | $4,164 | $345,837 | $72,531 | $273,306 |
| 2021 | $4,397 | $339,056 | $71,109 | $267,947 |
| 2020 | $4,317 | $335,580 | $70,380 | $265,200 |
| 2019 | $3,532 | $268,686 | $53,738 | $214,948 |
| 2018 | $3,568 | $263,417 | $52,684 | $210,733 |
| 2017 | $3,470 | $258,252 | $51,651 | $206,601 |
| 2016 | $3,514 | $253,188 | $50,638 | $202,550 |
| 2015 | $3,271 | $249,385 | $49,877 | $199,508 |
| 2014 | $3,239 | $244,500 | $25,000 | $219,500 |
Property History
| Date | Event | Price | List to Sale | Price per Sq Ft | Prior Sale |
|---|---|---|---|---|---|
| 11/11/2025 11/11/25 | For Sale | $554,000 | +126.6% | $164 / Sq Ft | |
| 09/26/2013 09/26/13 | Sold | $244,500 | -4.1% | $72 / Sq Ft | View Prior Sale |
| 07/26/2013 07/26/13 | Pending | -- | -- | -- | |
| 07/09/2013 07/09/13 | For Sale | $255,000 | -- | $76 / Sq Ft |
Purchase History
| Date | Type | Sale Price | Title Company |
|---|---|---|---|
| Grant Deed | -- | None Listed On Document | |
| Grant Deed | $329,000 | Lawyers Title | |
| Grant Deed | -- | Lawyers Title | |
| Quit Claim Deed | -- | None Available | |
| Grant Deed | $244,500 | Fidelity National Title Co | |
| Interfamily Deed Transfer | -- | None Available | |
| Grant Deed | $312,000 | First American Title |
Mortgage History
| Date | Status | Loan Amount | Loan Type |
|---|---|---|---|
| Previous Owner | $225,000 | New Conventional | |
| Previous Owner | $180,000 | New Conventional |
Source: California Regional Multiple Listing Service (CRMLS)
MLS Number: PW25256597
APN: 3096-036-04
- 12960 Leawood St
- 12405 Firefly Way
- 13020 Banning St
- 12451 Antelope Dr
- 13224 Dixon St
- 0 Cantina Dr Unit OC25239997
- 12602 El Dorado Place
- 0 El Dorado St Unit SR25115583
- 13118 Four Hills Way
- 12776 Berrydale St
- 12753 Cardinal Ct
- 12766 Brookdale St
- 12626 Luna Rd
- 12045 Firbrook St
- 12544 Sunbird Ln
- 12721 Sweetwater Cir
- 13073 Snowview Rd
- 12628 Ojo Caliente St
- 12918 Echo Valley St
- 11660 Echo Glen
- 13014 Woodhill St
- 13168 Dixon St
- 12602 El Dorado Place
- 13329 Racimo Ct
- 12511 Ava Loma St
- 12549 Ava Loma St
- 12539 Sunglow Ln
- 13343 Vista Verde St
- 12833 Biscayne Ave
- 12342 Hitching Post Dr
- 12287 Half Moon Cir
- 11729 Cliffwood Rd
- 11766 Olivine Rd
- 13344 Maywood St
- 13454 Alcott St
- 13624 Copperstone Dr
- 13675 Riverstone Dr
- 12487 Sunset Rd
- 13238 Heritage Dr
- 11876 Salem Rd Unit B
