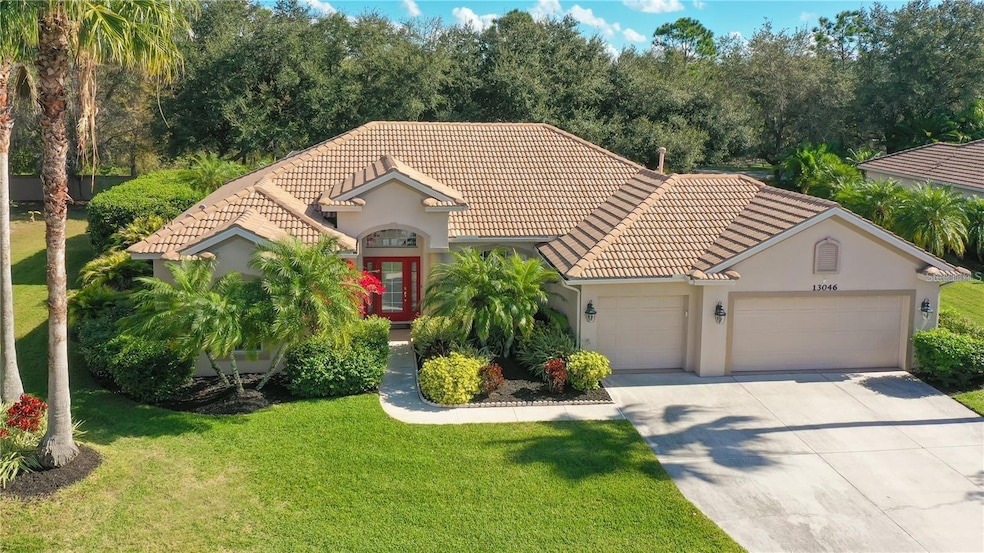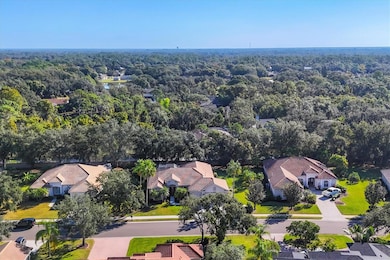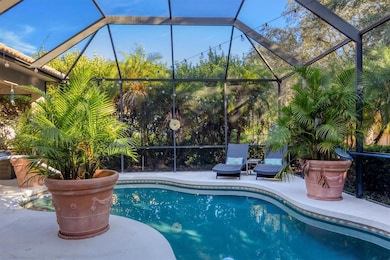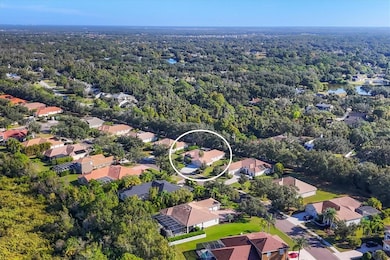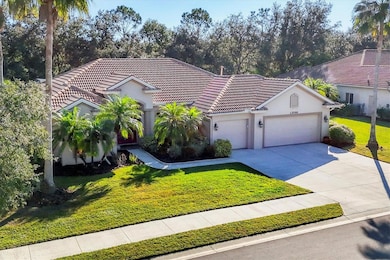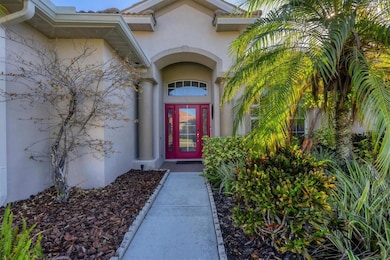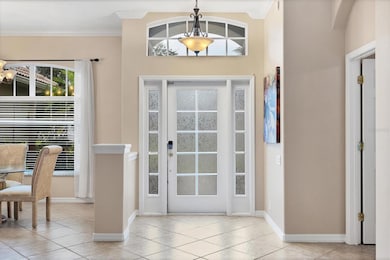13046 Peregrin Cir Bradenton, FL 34212
Greyhawk Landing NeighborhoodEstimated payment $4,255/month
Highlights
- Fitness Center
- Heated In Ground Pool
- View of Trees or Woods
- Freedom Elementary School Rated A-
- Gated Community
- Open Floorplan
About This Home
Under contract-accepting backup offers. Nestled within the highly sought after gated community of Greyhawk Landing, this meticulously maintained Sam Rodgers quality-built home offers four bedrooms, three bathrooms, a three-car garage, and a heated pool. Designed for both generous spaces and intimate charm, the open-concept layout creates a seamless flow for entertaining and everyday comfort. Expansive glass doors open to a covered lanai overlooking the sparkling pool, outdoor kitchen to include an ice maker. The outdoor living space is serene and functional as the indoor with space for entertaining, surrounded by lush palms, landscape lighting, and frequent wildlife sightings capture the essence of true Florida living. The elegant kitchen features custom wood cabinetry and extends into the breakfast area and living room, offering a top designer feel. The owner’s suite provides a relaxing haven with dual walk-in closets, private lanai access, a soaking tub, and dual vanities. Guest rooms are thoughtfully separated for privacy, or flexible den, office for work from home needs. Residents of Greyhawk Landing enjoy resort-style amenities including two clubhouses, lagoon-style pools, fitness center, tennis, pickle ball, basketball courts, playgrounds, soccer, baseball fields, fishing pier on a large lake, and miles of tree-lined walking/biking trails, all within a 24-hour gated community. Conveniently located near Lakewood Ranch, top-rated schools, shopping, UTC mall, dining, medical facilities, and the Gulf Coast beaches, this home offers the perfect balance of style, space, and a true Florida lifestyle.
Listing Agent
COLDWELL BANKER REALTY Brokerage Phone: 941-907-1033 License #3407954 Listed on: 11/14/2025

Home Details
Home Type
- Single Family
Est. Annual Taxes
- $10,486
Year Built
- Built in 2003
Lot Details
- 0.27 Acre Lot
- Lot Dimensions are 90x131
- West Facing Home
- Irrigation Equipment
- Property is zoned PDR
HOA Fees
- $6 Monthly HOA Fees
Parking
- 3 Car Attached Garage
- Workshop in Garage
- Garage Door Opener
- Driveway
- Golf Cart Garage
Home Design
- Slab Foundation
- Tile Roof
- Block Exterior
Interior Spaces
- 2,278 Sq Ft Home
- 1-Story Property
- Open Floorplan
- Crown Molding
- High Ceiling
- Ceiling Fan
- Window Treatments
- Sliding Doors
- Family Room Off Kitchen
- Combination Dining and Living Room
- Views of Woods
Kitchen
- Breakfast Area or Nook
- Eat-In Kitchen
- Built-In Oven
- Range
- Microwave
- Freezer
- Dishwasher
- Stone Countertops
- Disposal
Flooring
- Carpet
- Ceramic Tile
Bedrooms and Bathrooms
- 4 Bedrooms
- Split Bedroom Floorplan
- En-Suite Bathroom
- Walk-In Closet
- Jack-and-Jill Bathroom
- 3 Full Bathrooms
- Split Vanities
- Private Water Closet
- Soaking Tub
- Bathtub With Separate Shower Stall
Laundry
- Laundry Room
- Dryer
- Washer
Outdoor Features
- Heated In Ground Pool
- Outdoor Kitchen
Schools
- Gullett Elementary School
- Dr Mona Jain Middle School
- Lakewood Ranch High School
Utilities
- Central Heating and Cooling System
- Heating System Uses Natural Gas
- Natural Gas Connected
- Cable TV Available
Listing and Financial Details
- Visit Down Payment Resource Website
- Tax Lot 28
- Assessor Parcel Number 554806409
- $2,271 per year additional tax assessments
Community Details
Overview
- Association fees include 24-Hour Guard, common area taxes, pool, escrow reserves fund, maintenance structure
- Real Manage/Emily Rominger Association, Phone Number (941) 491-2339
- Visit Association Website
- Built by Sam Rogers
- Greyhawk Landing Ph 1 Subdivision, Bermuda Floorplan
- Greyhawk Landing Community
- The community has rules related to deed restrictions
Amenities
- Clubhouse
Recreation
- Tennis Courts
- Pickleball Courts
- Racquetball
- Recreation Facilities
- Community Playground
- Fitness Center
- Community Pool
- Community Spa
- Park
- Trails
Security
- Security Guard
- Gated Community
Map
Home Values in the Area
Average Home Value in this Area
Tax History
| Year | Tax Paid | Tax Assessment Tax Assessment Total Assessment is a certain percentage of the fair market value that is determined by local assessors to be the total taxable value of land and additions on the property. | Land | Improvement |
|---|---|---|---|---|
| 2025 | $11,078 | $462,800 | $64,600 | $398,200 |
| 2024 | $11,078 | $491,235 | $64,600 | $426,635 |
| 2023 | $11,078 | $529,280 | $56,100 | $473,180 |
| 2022 | $6,099 | $230,864 | $0 | $0 |
| 2021 | $5,620 | $224,140 | $0 | $0 |
| 2020 | $5,629 | $221,045 | $0 | $0 |
| 2019 | $5,475 | $216,075 | $0 | $0 |
| 2018 | $5,272 | $212,046 | $0 | $0 |
| 2017 | $5,069 | $207,685 | $0 | $0 |
| 2016 | $5,065 | $203,413 | $0 | $0 |
| 2015 | $5,102 | $201,999 | $0 | $0 |
| 2014 | $5,102 | $200,396 | $0 | $0 |
| 2013 | $5,093 | $197,434 | $0 | $0 |
Property History
| Date | Event | Price | List to Sale | Price per Sq Ft | Prior Sale |
|---|---|---|---|---|---|
| 11/26/2025 11/26/25 | Pending | -- | -- | -- | |
| 11/14/2025 11/14/25 | For Sale | $639,000 | -3.9% | $281 / Sq Ft | |
| 02/17/2022 02/17/22 | Sold | $665,000 | +6.4% | $293 / Sq Ft | View Prior Sale |
| 01/11/2022 01/11/22 | Pending | -- | -- | -- | |
| 01/07/2022 01/07/22 | For Sale | $625,000 | -- | $275 / Sq Ft |
Purchase History
| Date | Type | Sale Price | Title Company |
|---|---|---|---|
| Warranty Deed | $665,000 | Berlin Pattern Ebling Pllc | |
| Warranty Deed | $665,000 | Berlin Pattern Ebling Pllc | |
| Warranty Deed | $338,600 | -- |
Mortgage History
| Date | Status | Loan Amount | Loan Type |
|---|---|---|---|
| Open | $532,000 | New Conventional | |
| Closed | $532,000 | New Conventional | |
| Previous Owner | $270,550 | Purchase Money Mortgage |
Source: Stellar MLS
MLS Number: A4671651
APN: 5548-0640-9
- 1131 133rd St E
- 1102 134th St E
- 12841 Balsam Terrace
- 826 Honeyflower Loop
- 606 136th Ct E
- 1103 Woodview Way
- 714 Dogwood Run
- 13148 Bliss Loop
- 406 Petrel Trail
- 535 Honeyflower Loop
- 13065 Bliss Loop
- 12941 Bliss Loop
- 0 Aurora Blvd
- 12225 Whisper Lake Dr
- 12511 Halfmoon Lake Terrace
- 2006 Red Lake Run
- 12331 Half Moon Lake Terrace
- 11919 Goldenrod Ave
- 12985 Bliss Loop
- 12535 Cara Loop
