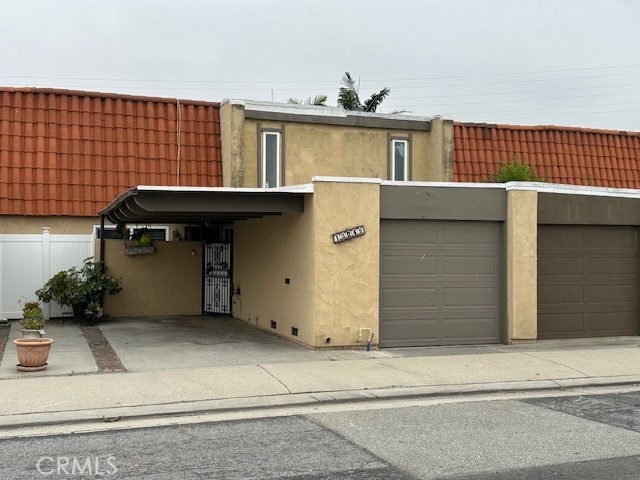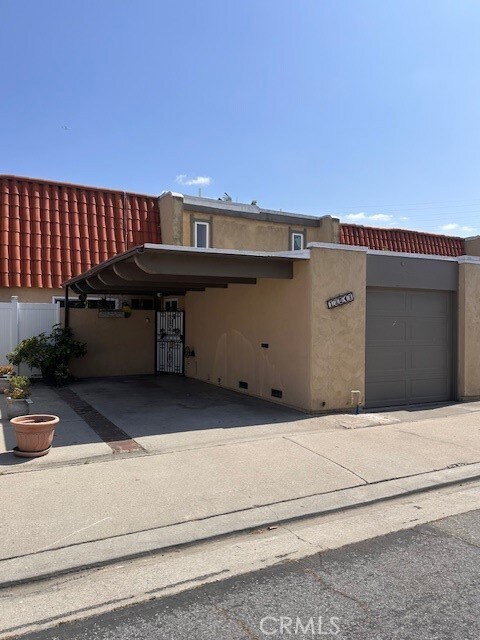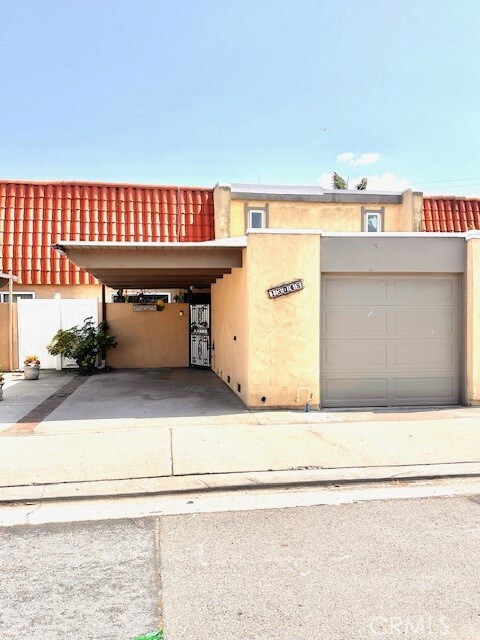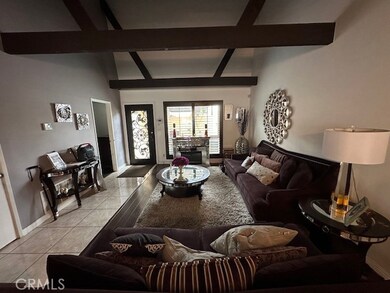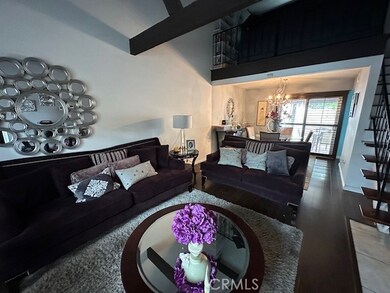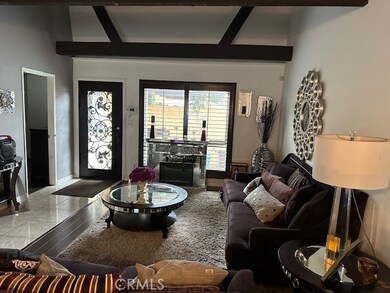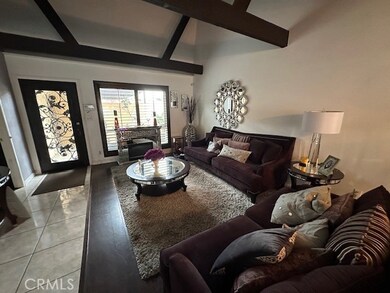
13048 Thoroughbred Way Whittier, CA 90601
Avocado Heights NeighborhoodHighlights
- Filtered Pool
- Updated Kitchen
- Property is near a clubhouse
- Two Primary Bedrooms
- Open Floorplan
- Main Floor Bedroom
About This Home
As of August 2024Discover a contemporary living space in this must-see condominium. It offers two bedrooms and two bathrooms, complemented by a loft area. Upon entry, the home impresses with its expansive and open design. The kitchen is equipped with quartz countertops, a glass tile backsplash, and plentiful cabinet storage. It features dual master bedrooms: one on the ground floor with its own bathroom and another upstairs with a private bath, loft, and walk-in closet. Both bathrooms are updated with modern tile and granite finishes. The home is fitted with dual-pane windows, wooden shutters, wood and tile floors, and an elegant wrought iron front door. Privacy is ensured in the back patio, surrounded by vinyl fencing and providing access to communal areas. The HOA maintains the common grounds, roof, yard, pool, and clubhouse. Additional amenities include a nearby clubhouse, swimming pool, and children's pool. With easy access to the 605 and 60 Freeways, seize the chance to make this charming townhouse your new home.
Last Agent to Sell the Property
IET Real Estate Brokerage Phone: 562-254-6450 License #01275626 Listed on: 06/01/2024
Last Buyer's Agent
IET Real Estate Brokerage Phone: 562-254-6450 License #01275626 Listed on: 06/01/2024
Townhouse Details
Home Type
- Townhome
Est. Annual Taxes
- $3,458
Year Built
- Built in 1968 | Remodeled
Lot Details
- 1,811 Sq Ft Lot
- Two or More Common Walls
HOA Fees
- $310 Monthly HOA Fees
Parking
- 1 Car Attached Garage
- 1 Open Parking Space
- 1 Attached Carport Space
- Single Garage Door
- On-Street Parking
Home Design
- Planned Development
- Flat Roof Shape
- Slab Foundation
- Stucco
Interior Spaces
- 1,238 Sq Ft Home
- 2-Story Property
- Open Floorplan
- Beamed Ceilings
- Ceiling Fan
- Recessed Lighting
- Double Pane Windows
- Living Room
- Park or Greenbelt Views
Kitchen
- Updated Kitchen
- Free-Standing Range
- Dishwasher
- Quartz Countertops
Flooring
- Laminate
- Tile
Bedrooms and Bathrooms
- 2 Bedrooms | 1 Main Level Bedroom
- Double Master Bedroom
- Walk-In Closet
- Remodeled Bathroom
- 2 Full Bathrooms
- Granite Bathroom Countertops
- Dual Sinks
- Walk-in Shower
- Exhaust Fan In Bathroom
Laundry
- Laundry Room
- Laundry in Garage
- Washer Hookup
Outdoor Features
- Filtered Pool
- Covered patio or porch
- Exterior Lighting
Location
- Property is near a clubhouse
- Property is near public transit
Utilities
- Central Heating and Cooling System
- Vented Exhaust Fan
- Water Heater
- Phone Available
- Cable TV Available
Listing and Financial Details
- Tax Lot 89
- Tax Tract Number 23877
- Assessor Parcel Number 8120023031
- $522 per year additional tax assessments
Community Details
Overview
- 170 Units
- Whittier Woods Association, Phone Number (323) 373-3181
- Cardinal Management HOA
- Greenbelt
Amenities
- Recreation Room
Recreation
- Community Pool
Ownership History
Purchase Details
Home Financials for this Owner
Home Financials are based on the most recent Mortgage that was taken out on this home.Purchase Details
Home Financials for this Owner
Home Financials are based on the most recent Mortgage that was taken out on this home.Purchase Details
Home Financials for this Owner
Home Financials are based on the most recent Mortgage that was taken out on this home.Purchase Details
Purchase Details
Similar Homes in Whittier, CA
Home Values in the Area
Average Home Value in this Area
Purchase History
| Date | Type | Sale Price | Title Company |
|---|---|---|---|
| Grant Deed | $570,000 | Wfg National Title | |
| Grant Deed | -- | Wfg National Title | |
| Interfamily Deed Transfer | -- | None Available | |
| Grant Deed | $218,000 | Fidelity National Title | |
| Interfamily Deed Transfer | -- | Accommodation | |
| Interfamily Deed Transfer | -- | -- |
Mortgage History
| Date | Status | Loan Amount | Loan Type |
|---|---|---|---|
| Open | $484,500 | New Conventional | |
| Previous Owner | $174,400 | New Conventional | |
| Previous Owner | $84,000 | Unknown |
Property History
| Date | Event | Price | Change | Sq Ft Price |
|---|---|---|---|---|
| 08/16/2024 08/16/24 | Sold | $570,000 | +1.8% | $460 / Sq Ft |
| 07/13/2024 07/13/24 | For Sale | $560,000 | -1.8% | $452 / Sq Ft |
| 06/19/2024 06/19/24 | Off Market | $570,000 | -- | -- |
| 06/01/2024 06/01/24 | For Sale | $560,000 | +156.9% | $452 / Sq Ft |
| 01/04/2012 01/04/12 | Sold | $218,000 | +9.0% | $176 / Sq Ft |
| 11/11/2011 11/11/11 | Pending | -- | -- | -- |
| 08/01/2011 08/01/11 | For Sale | $200,000 | -- | $162 / Sq Ft |
Tax History Compared to Growth
Tax History
| Year | Tax Paid | Tax Assessment Tax Assessment Total Assessment is a certain percentage of the fair market value that is determined by local assessors to be the total taxable value of land and additions on the property. | Land | Improvement |
|---|---|---|---|---|
| 2024 | $3,458 | $268,441 | $123,137 | $145,304 |
| 2023 | $3,395 | $263,178 | $120,723 | $142,455 |
| 2022 | $3,325 | $258,018 | $118,356 | $139,662 |
| 2021 | $3,253 | $252,960 | $116,036 | $136,924 |
| 2019 | $3,194 | $245,460 | $112,596 | $132,864 |
| 2018 | $3,111 | $240,648 | $110,389 | $130,259 |
| 2016 | $2,979 | $231,304 | $106,103 | $125,201 |
| 2015 | $2,918 | $227,831 | $104,510 | $123,321 |
| 2014 | $2,877 | $223,369 | $102,463 | $120,906 |
Agents Affiliated with this Home
-
Ricardo Arias

Seller's Agent in 2024
Ricardo Arias
IET Real Estate
(562) 254-6450
1 in this area
45 Total Sales
-
M
Seller's Agent in 2012
Mel Dang
Keller Williams Realty
2 Total Sales
Map
Source: California Regional Multiple Listing Service (CRMLS)
MLS Number: DW24107700
APN: 8120-023-031
- 13037 Paseo Verde
- 13013 Paseo Verde
- 13145 Newmarket St
- 1414 Fairplain Ave
- 1012 El Capitan Ct
- 923 Sand Spoling Ave
- 805 Vinemead Dr
- 821 Basetdale Ave
- 720 Vinemead Dr
- 730 Redlen Ave
- 13121 Levelwood St
- 786 S Spanish Oak Ln
- 11408 Herb St Unit 7
- 12700 Elliott Ave Unit 168
- 12700 Elliott Ave Unit 484
- 12700 Elliott Ave Unit 454
- 12700 Elliott Ave Unit 30
- 12700 Elliott Ave Unit 18
- 12700 Elliott Ave Unit 10
- 12700 Elliott Ave Unit 115
