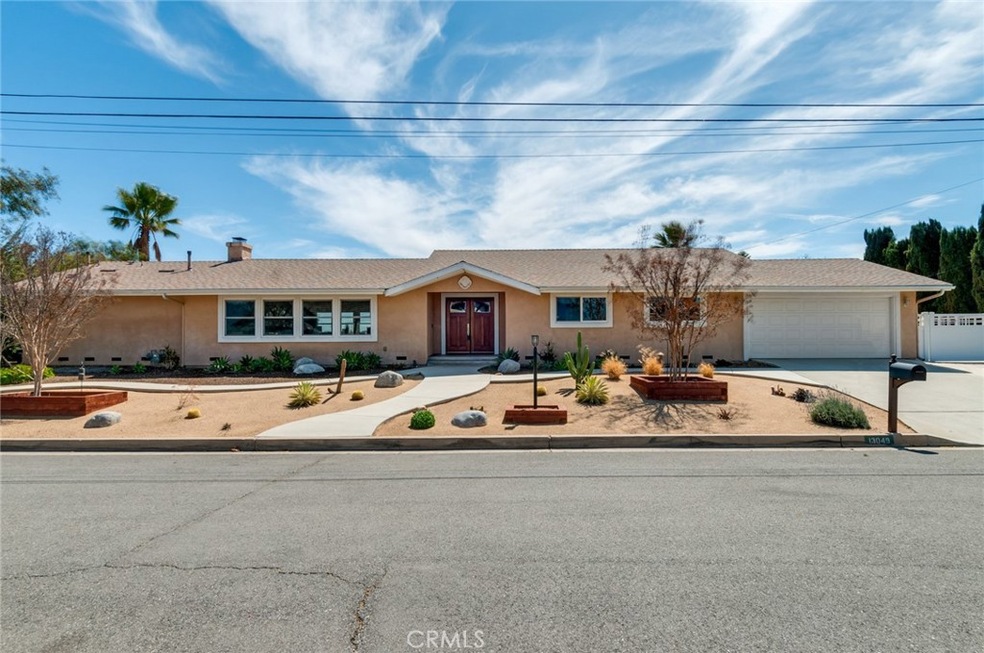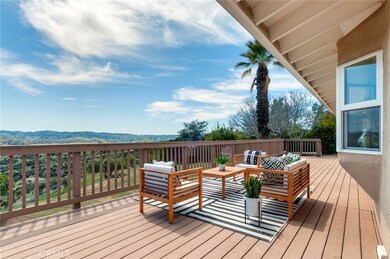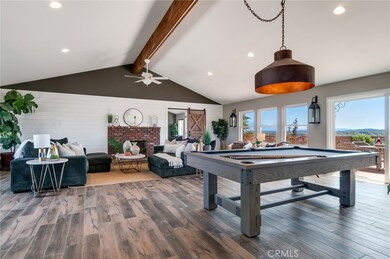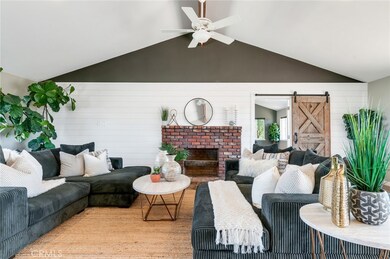
13049 Burns Ln Redlands, CA 92373
Live Oak Canyon NeighborhoodHighlights
- RV Access or Parking
- Two Primary Bedrooms
- Updated Kitchen
- Mariposa Elementary School Rated A-
- Panoramic View
- Open Floorplan
About This Home
As of May 2021VIEW, VIEW, VIEW. Need I say more. This spacious, remodeled home has a magnificent living room. It has a vaulted ceiling and there is room for large parties, family entertainment, and even at-home concerts. It has a bank of view windows on both sides. The main floor has two en suite bedrooms. Both with direct access to the huge deck. The larger room is privately located at the south end of the house with two closets, one a walk-in. The kitchen is beautifully upgraded and features a built-in booth at the island and stainless appliances including the refrigerator and drink fridge. There is a third bedroom and remodeled bath on that level. The lower level is set up as a family apartment. It has direct and separate access, a full kitchen, living area, bedroom with walk-in closet, remodeled bath, and a sitting room that could be the fifth bedroom. Let's go outside. The oversized deck looks out at the most spectacular and panoramic view of Live Oak Canyon. The sunsets are spectacular. The lot is three-quarters of an acre. Excellent Redlands schools.
Last Agent to Sell the Property
Rita Shaw
Shaw Real Estate Brokers License #00666305 Listed on: 03/25/2021
Last Buyer's Agent
Berkshire Hathaway Homeservices California Realty License #01773048

Home Details
Home Type
- Single Family
Est. Annual Taxes
- $11,854
Year Built
- Built in 1973
Lot Details
- 0.76 Acre Lot
- Vinyl Fence
- Chain Link Fence
- Landscaped
- Level Lot
- Front Yard
- Density is 2-5 Units/Acre
Parking
- 2.5 Car Direct Access Garage
- 2 Open Parking Spaces
- Parking Available
- Front Facing Garage
- Single Garage Door
- RV Access or Parking
Property Views
- Panoramic
- Mountain
- Valley
- Neighborhood
Home Design
- Contemporary Architecture
- Turnkey
- Slab Foundation
- Composition Roof
- Stucco
Interior Spaces
- 3,732 Sq Ft Home
- 1-Story Property
- Open Floorplan
- High Ceiling
- Ceiling Fan
- Wood Burning Fireplace
- Double Pane Windows
- Formal Entry
- Family Room Off Kitchen
- Living Room with Fireplace
- Formal Dining Room
- Den
- Fire and Smoke Detector
Kitchen
- Updated Kitchen
- Gas Cooktop
- Range Hood
- Water Line To Refrigerator
- Dishwasher
- Kitchen Island
- Granite Countertops
- Disposal
Flooring
- Carpet
- Tile
Bedrooms and Bathrooms
- Retreat
- 4 Bedrooms | 3 Main Level Bedrooms
- Double Master Bedroom
- Walk-In Closet
- 4 Full Bathrooms
- Granite Bathroom Countertops
- Dual Vanity Sinks in Primary Bathroom
- Soaking Tub
- Separate Shower
Laundry
- Laundry Room
- Washer and Gas Dryer Hookup
Outdoor Features
- Deck
- Patio
- Porch
Location
- Suburban Location
Schools
- Kimberly Elementary School
- Moore Middle School
- Redlands East Valley High School
Utilities
- Two cooling system units
- Forced Air Heating and Cooling System
- Heating System Uses Natural Gas
- Natural Gas Connected
- Gas Water Heater
- Central Water Heater
- Conventional Septic
- Sewer Not Available
- Phone Available
- Cable TV Available
Community Details
- No Home Owners Association
Listing and Financial Details
- Tax Lot 10
- Tax Tract Number 5832
- Assessor Parcel Number 0300272210000
Ownership History
Purchase Details
Purchase Details
Home Financials for this Owner
Home Financials are based on the most recent Mortgage that was taken out on this home.Purchase Details
Home Financials for this Owner
Home Financials are based on the most recent Mortgage that was taken out on this home.Purchase Details
Home Financials for this Owner
Home Financials are based on the most recent Mortgage that was taken out on this home.Purchase Details
Home Financials for this Owner
Home Financials are based on the most recent Mortgage that was taken out on this home.Purchase Details
Purchase Details
Home Financials for this Owner
Home Financials are based on the most recent Mortgage that was taken out on this home.Similar Homes in Redlands, CA
Home Values in the Area
Average Home Value in this Area
Purchase History
| Date | Type | Sale Price | Title Company |
|---|---|---|---|
| Quit Claim Deed | -- | None Listed On Document | |
| Grant Deed | $947,500 | Fidelity National Title Co | |
| Interfamily Deed Transfer | -- | Fidelity Natl Title Co Ie | |
| Grant Deed | $675,000 | Fidelity Natl Title Co Ie | |
| Grant Deed | $485,000 | Fidelity National Title Co | |
| Interfamily Deed Transfer | -- | None Available | |
| Grant Deed | $645,000 | Fidelity National Title Co |
Mortgage History
| Date | Status | Loan Amount | Loan Type |
|---|---|---|---|
| Previous Owner | $757,800 | New Conventional | |
| Previous Owner | $200,000 | Commercial | |
| Previous Owner | $576,870 | VA | |
| Previous Owner | $580,921 | VA | |
| Previous Owner | $692,000 | New Conventional | |
| Previous Owner | $516,000 | Purchase Money Mortgage | |
| Previous Owner | $262,735 | Unknown | |
| Previous Owner | $50,000 | Credit Line Revolving | |
| Previous Owner | $74,000 | Credit Line Revolving | |
| Previous Owner | $214,000 | Unknown |
Property History
| Date | Event | Price | Change | Sq Ft Price |
|---|---|---|---|---|
| 05/28/2021 05/28/21 | Sold | $947,250 | -0.3% | $254 / Sq Ft |
| 03/30/2021 03/30/21 | Pending | -- | -- | -- |
| 03/25/2021 03/25/21 | For Sale | $950,000 | +40.7% | $255 / Sq Ft |
| 11/19/2015 11/19/15 | Sold | $675,000 | -3.4% | $181 / Sq Ft |
| 09/28/2015 09/28/15 | Pending | -- | -- | -- |
| 05/28/2015 05/28/15 | Price Changed | $699,000 | -5.4% | $187 / Sq Ft |
| 05/21/2015 05/21/15 | For Sale | $739,000 | 0.0% | $198 / Sq Ft |
| 05/01/2015 05/01/15 | Pending | -- | -- | -- |
| 02/27/2015 02/27/15 | For Sale | $739,000 | +52.4% | $198 / Sq Ft |
| 01/19/2012 01/19/12 | Sold | $485,000 | +8.0% | $136 / Sq Ft |
| 11/30/2011 11/30/11 | Pending | -- | -- | -- |
| 10/07/2011 10/07/11 | Price Changed | $449,000 | -18.2% | $126 / Sq Ft |
| 09/14/2011 09/14/11 | Price Changed | $549,000 | -8.3% | $154 / Sq Ft |
| 08/25/2011 08/25/11 | For Sale | $599,000 | 0.0% | $168 / Sq Ft |
| 04/12/2011 04/12/11 | Pending | -- | -- | -- |
| 04/12/2011 04/12/11 | For Sale | $599,000 | +23.5% | $168 / Sq Ft |
| 01/21/2011 01/21/11 | Off Market | $485,000 | -- | -- |
| 11/03/2010 11/03/10 | Price Changed | $599,000 | -10.6% | $168 / Sq Ft |
| 10/27/2010 10/27/10 | Price Changed | $670,000 | -15.7% | $188 / Sq Ft |
| 02/03/2010 02/03/10 | For Sale | $795,000 | -- | $223 / Sq Ft |
Tax History Compared to Growth
Tax History
| Year | Tax Paid | Tax Assessment Tax Assessment Total Assessment is a certain percentage of the fair market value that is determined by local assessors to be the total taxable value of land and additions on the property. | Land | Improvement |
|---|---|---|---|---|
| 2025 | $11,854 | $1,025,334 | $307,600 | $717,734 |
| 2024 | $11,854 | $1,005,230 | $301,569 | $703,661 |
| 2023 | $11,840 | $985,520 | $295,656 | $689,864 |
| 2022 | $11,668 | $966,196 | $289,859 | $676,337 |
| 2021 | $9,183 | $738,212 | $221,464 | $516,748 |
| 2020 | $9,045 | $730,642 | $219,193 | $511,449 |
| 2019 | $8,789 | $716,316 | $214,895 | $501,421 |
| 2018 | $8,567 | $702,270 | $210,681 | $491,589 |
| 2017 | $8,493 | $688,500 | $206,550 | $481,950 |
| 2016 | $8,395 | $675,000 | $202,500 | $472,500 |
| 2015 | $6,430 | $506,875 | $152,063 | $354,812 |
| 2014 | $6,313 | $496,946 | $149,084 | $347,862 |
Agents Affiliated with this Home
-
R
Seller's Agent in 2021
Rita Shaw
Shaw Real Estate Brokers
-
Will Quanstrom

Seller Co-Listing Agent in 2021
Will Quanstrom
Shaw Real Estate Brokers
(909) 838-0886
5 in this area
132 Total Sales
-
MATTHEW PIDAL
M
Buyer's Agent in 2021
MATTHEW PIDAL
Berkshire Hathaway Homeservices California Realty
(909) 754-6619
2 in this area
38 Total Sales
-
Jane Goodwin

Seller's Agent in 2015
Jane Goodwin
Shaw Real Estate Brokers
(909) 224-2574
3 in this area
37 Total Sales
-
D
Seller Co-Listing Agent in 2015
DAVID GOODWIN
GOODWIN PROPERTIES
-
Annette Hoefer

Seller's Agent in 2012
Annette Hoefer
RE/MAX
(909) 557-4882
3 in this area
154 Total Sales
Map
Source: California Regional Multiple Listing Service (CRMLS)
MLS Number: EV21057910
APN: 0300-272-21
- 13056 Burns Ln
- 30746 E Sunset Dr S
- 0 Helen Ct
- 30993 Palo Alto Dr
- 31049 E Sunset Dr S
- 12698 La Solana Dr
- 30833 La Solana Ct
- 12691 La Solana Dr
- 0 E Sunset Dr S Unit EV22212267
- 31189 Alta Vista Dr
- 1631 Calle Solejar
- 652 Fairway Dr
- 30452 Live Oak Canyon Rd
- 546 E Mariposa Dr
- 0 Knoll Dr
- 0 W Sunset Dr
- 639 Valley View Dr
- 0 Edgemont Dr
- 109 Edgemont Dr
- 0 E Sunset Dr N





