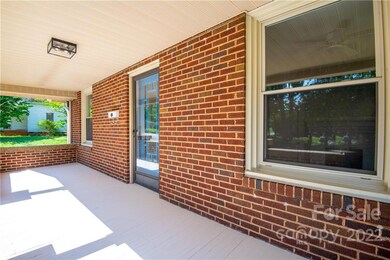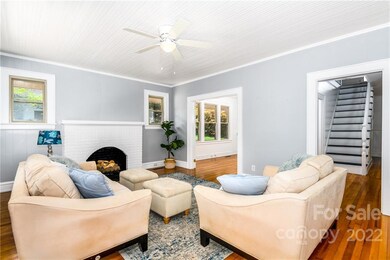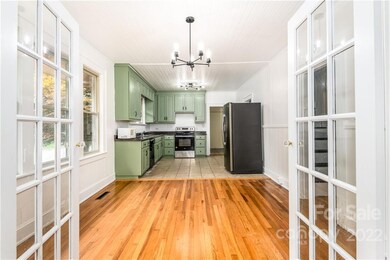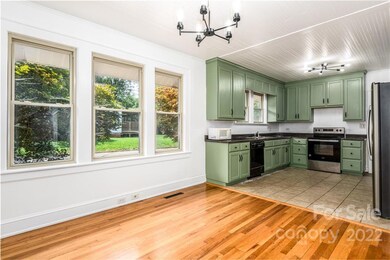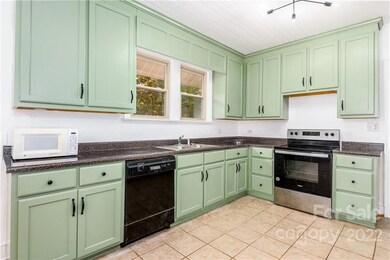
1305 14th St NE Hickory, NC 28601
Highland NeighborhoodEstimated Value: $272,000 - $319,000
Highlights
- Open Floorplan
- Ranch Style House
- Laundry Room
- Fireplace in Primary Bedroom
- Wood Flooring
- Central Heating
About This Home
As of September 2022Located close to Lenoir Rhyne University, the brand new City Walk and Downtown Hickory! This incredibly charming all brick craftsman has been updated & is stunning! Beautiful front porch opens into the bright and inviting living room with original hardwoods and brick fireplace. French doors flow through to the dining room. Kitchen has been updated with new countertops, freshly painted cabinets, new lighting and stainless appliances. Laundry on main level is spacious, great for extra storage/mud room. Primary bedroom with it's own private fireplace. Two more spacious bedrooms on the main level. Two bathrooms on the main level, one of which features shiplap accents, new listing & new vanity. New staircase leads to the upper level bonus room which is perfect for a home office, home schooling or hobby room! Two new mini-split A/C's service the upper. Yard is spacious and there is ample parking on the extra parking pads. Store your tools in the shed out back & call this charmer HOME!
Home Details
Home Type
- Single Family
Est. Annual Taxes
- $2,125
Year Built
- Built in 1930
Lot Details
- 0.52
Home Design
- Ranch Style House
- Brick Exterior Construction
Interior Spaces
- Open Floorplan
- Ceiling Fan
- Living Room with Fireplace
- Wood Flooring
- Crawl Space
- Laundry Room
Kitchen
- Electric Range
- Microwave
- Dishwasher
- Disposal
Bedrooms and Bathrooms
- 3 Bedrooms
- Fireplace in Primary Bedroom
- 2 Full Bathrooms
Schools
- Saint Stephens Elementary School
- Arndt Middle School
- St. Stephens High School
Utilities
- Central Heating
- Heat Pump System
- Cable TV Available
Additional Features
- Outbuilding
- Zoning described as R-4
Listing and Financial Details
- Assessor Parcel Number 3713144474130000
Ownership History
Purchase Details
Home Financials for this Owner
Home Financials are based on the most recent Mortgage that was taken out on this home.Purchase Details
Home Financials for this Owner
Home Financials are based on the most recent Mortgage that was taken out on this home.Purchase Details
Home Financials for this Owner
Home Financials are based on the most recent Mortgage that was taken out on this home.Purchase Details
Home Financials for this Owner
Home Financials are based on the most recent Mortgage that was taken out on this home.Purchase Details
Purchase Details
Purchase Details
Purchase Details
Similar Homes in the area
Home Values in the Area
Average Home Value in this Area
Purchase History
| Date | Buyer | Sale Price | Title Company |
|---|---|---|---|
| Abrams Troy | $239,000 | -- | |
| Ford & Ford Upscaling Llc | $125,000 | Fleischer Law Office Pllc | |
| Clark Jared D | $105,000 | Attorney | |
| Estes Robert R | $100,000 | None Available | |
| -- | -- | -- | |
| -- | -- | -- | |
| Burns Bobby Eugene | $23,000 | -- | |
| -- | -- | -- |
Mortgage History
| Date | Status | Borrower | Loan Amount |
|---|---|---|---|
| Open | Abrams Troy | $241,544 | |
| Previous Owner | Ford & Ford Upscaling Llc | $120,000 | |
| Previous Owner | Clark Jared D | $105,950 | |
| Previous Owner | Estes Robert R | $79,920 |
Property History
| Date | Event | Price | Change | Sq Ft Price |
|---|---|---|---|---|
| 09/30/2022 09/30/22 | Sold | $246,000 | +2.9% | $110 / Sq Ft |
| 08/02/2022 08/02/22 | Pending | -- | -- | -- |
| 07/29/2022 07/29/22 | For Sale | $239,000 | +127.6% | $107 / Sq Ft |
| 05/15/2015 05/15/15 | Sold | $105,000 | -4.5% | $52 / Sq Ft |
| 03/08/2015 03/08/15 | Pending | -- | -- | -- |
| 11/12/2014 11/12/14 | For Sale | $109,900 | +10.0% | $54 / Sq Ft |
| 06/17/2013 06/17/13 | Sold | $99,900 | -6.6% | $49 / Sq Ft |
| 05/10/2013 05/10/13 | Pending | -- | -- | -- |
| 03/14/2013 03/14/13 | For Sale | $107,000 | -- | $53 / Sq Ft |
Tax History Compared to Growth
Tax History
| Year | Tax Paid | Tax Assessment Tax Assessment Total Assessment is a certain percentage of the fair market value that is determined by local assessors to be the total taxable value of land and additions on the property. | Land | Improvement |
|---|---|---|---|---|
| 2024 | $2,125 | $249,000 | $16,200 | $232,800 |
| 2023 | $2,125 | $125,600 | $16,200 | $109,400 |
| 2022 | $1,510 | $125,600 | $16,200 | $109,400 |
| 2021 | $1,510 | $125,600 | $16,200 | $109,400 |
| 2020 | $1,460 | $125,600 | $0 | $0 |
| 2019 | $1,462 | $125,800 | $0 | $0 |
| 2018 | $1,195 | $104,700 | $16,300 | $88,400 |
| 2017 | $1,187 | $0 | $0 | $0 |
| 2016 | $1,187 | $0 | $0 | $0 |
| 2015 | -- | $104,000 | $16,300 | $87,700 |
| 2014 | -- | $92,900 | $19,300 | $73,600 |
Agents Affiliated with this Home
-
Jay Brown

Seller's Agent in 2022
Jay Brown
Jay Brown, Realtors
(828) 455-0348
7 in this area
350 Total Sales
-
Kyna Barnes
K
Buyer's Agent in 2022
Kyna Barnes
Jennings Real Estate Group, LLC
(704) 466-0677
1 in this area
24 Total Sales
-
Rob Taylor

Seller's Agent in 2015
Rob Taylor
Weichert, Realtors - Team Metro
(828) 455-3837
140 Total Sales
-
N
Buyer's Agent in 2015
Non Member
NC_CanopyMLS
-
Kim Turner

Seller's Agent in 2013
Kim Turner
The Joan Killian Everett Company, LLC
(828) 381-7628
1 in this area
218 Total Sales
Map
Source: Canopy MLS (Canopy Realtor® Association)
MLS Number: 3888448
APN: 3713144474130000
- 3093 15th Street Dr NE Unit 4
- 3888 12th St NE
- 3895 12th St NE
- 1407 17th Ave NE
- 1224 10th St NE
- 1735 15th Street Place NE
- 1652 12th St NE
- 1266 18th St NE
- 1720 12th St NE
- 1766 15th Street Place NE
- 1739 16th St NE
- 1500 19th Avenue Place NE
- 1464 19th Ave NE
- 720 14th Avenue Ct NE
- 952 8th St NE
- 913 9th Ave NE
- 71 14th St SE
- 1485 20th Ave NE
- 1382 6th St NE
- 1989 10th St SE
- 1305 14th St NE
- 1317 14th St NE
- 1245 14th St NE
- 1365 13th Ave NE
- 00 14th St NE Unit 2
- 1242 14th St NE
- 1312 14th St NE
- 1316 14th St NE
- 1314 14th St NE
- 1318 14th St NE
- 1326 14th St NE
- 1351 13th Ave NE
- 1231 14th St NE
- 1358 13th Ave NE
- 1236 14th St NE
- 1349 13th Ave NE
- 1347 14th St NE
- 1217 14th St NE
- 1410 14th Ave NE
- 1350 13th Ave NE

