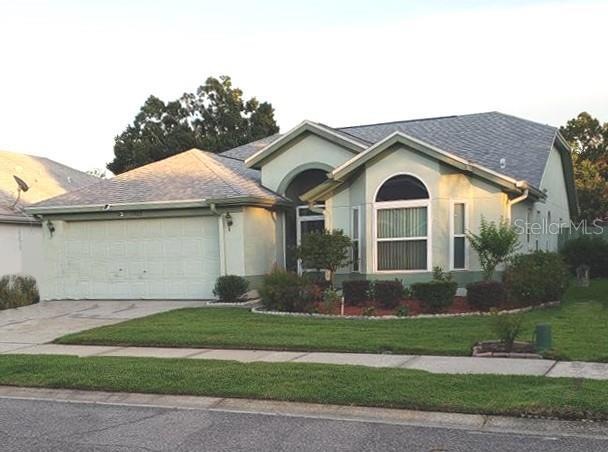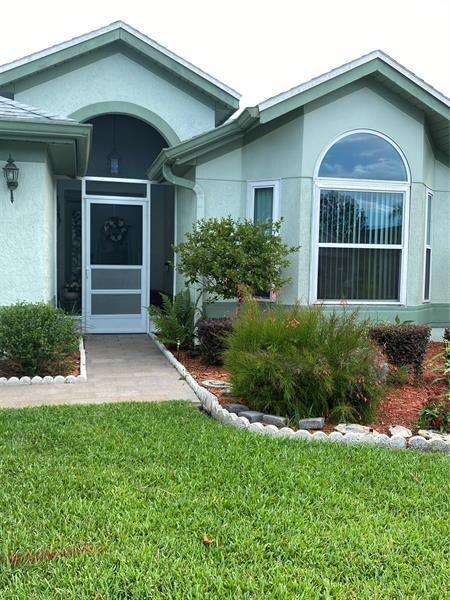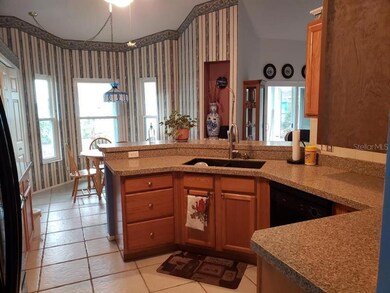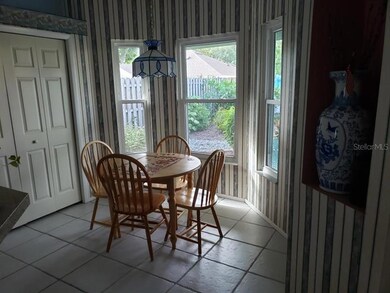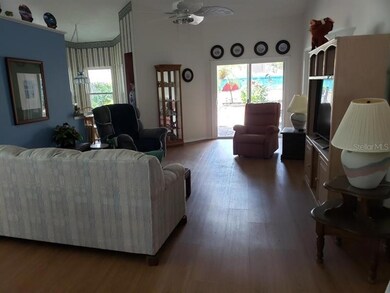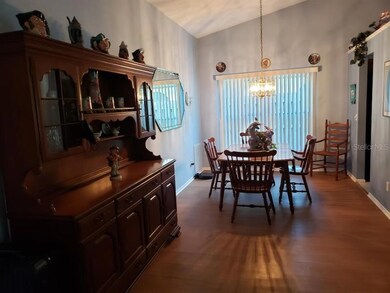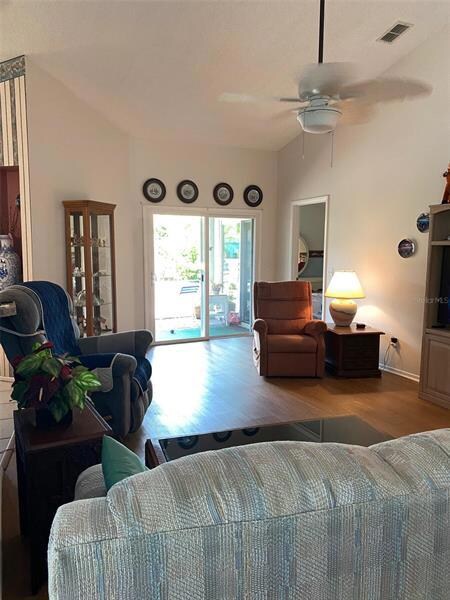
1305 Carpenter Branch Ct Oviedo, FL 32765
Estimated Value: $419,000 - $447,000
Highlights
- Solar Power System
- 2 Car Attached Garage
- Ceramic Tile Flooring
- Carillon Elementary School Rated A-
- Walk-In Closet
- Sliding Doors
About This Home
As of September 2022** DON'T MISS OUT ON THIS VERY WELL-MAINTAINED IN DESIREABLE TWIN RIVERS IN OVIEDO! Location at it's best!!
A rated Oviedo schools, restaurants, Riverside Park (tennis courts, basketball - pool), shopping, 417 and UCF - Golf nearby!!
------------------------------------------------------------
Move-In Ready!! 3 Beds - 2 Baths - 1666 SF. Solar installed in 2020. LOW ENERGY BILLS!! Seller will pay off solar loan at closing. ROOF - 2018. NEWER DOUBLE-PANED WINDOWS & DOORS! Screened front porch.
EXTERIOR FRENCH DRAIN SYSTEM! Eat-In GRANITE kitchen. ALL APPLIANCES! Lots of storage! 2021 - AIR DUCTS CLEANED! - 2021 IRRIGATION SYSTEM SERVICED! A wonderful place to call 'home'!
Last Agent to Sell the Property
LIVING WELL REALTY License #3116155 Listed on: 06/17/2022
Home Details
Home Type
- Single Family
Est. Annual Taxes
- $1,337
Year Built
- Built in 1992
Lot Details
- 6,311 Sq Ft Lot
- West Facing Home
- Fenced
- Irrigation
- Property is zoned PUD
HOA Fees
- $19 Monthly HOA Fees
Parking
- 2 Car Attached Garage
Home Design
- Slab Foundation
- Shingle Roof
- Block Exterior
- Stucco
Interior Spaces
- 1,666 Sq Ft Home
- 1-Story Property
- Ceiling Fan
- Window Treatments
- Sliding Doors
Kitchen
- Range
- Microwave
- Disposal
Flooring
- Carpet
- Laminate
- Ceramic Tile
Bedrooms and Bathrooms
- 3 Bedrooms
- Walk-In Closet
- 2 Full Bathrooms
Laundry
- Dryer
- Washer
Eco-Friendly Details
- Solar Power System
Schools
- Carillon Elementary School
- Chiles Middle School
- Hagerty High School
Utilities
- Central Heating and Cooling System
- High Speed Internet
- Cable TV Available
Community Details
- Sentry Management Dennis Kapsis Association, Phone Number (407) 788-6700
- Visit Association Website
- Twin Rivers Sec 3B Unit 2 Subdivision
- Rental Restrictions
Listing and Financial Details
- Down Payment Assistance Available
- Homestead Exemption
- Visit Down Payment Resource Website
- Tax Lot 3
- Assessor Parcel Number 25-21-31-5KY-0000-0030
Ownership History
Purchase Details
Home Financials for this Owner
Home Financials are based on the most recent Mortgage that was taken out on this home.Purchase Details
Home Financials for this Owner
Home Financials are based on the most recent Mortgage that was taken out on this home.Purchase Details
Home Financials for this Owner
Home Financials are based on the most recent Mortgage that was taken out on this home.Purchase Details
Home Financials for this Owner
Home Financials are based on the most recent Mortgage that was taken out on this home.Purchase Details
Home Financials for this Owner
Home Financials are based on the most recent Mortgage that was taken out on this home.Purchase Details
Purchase Details
Purchase Details
Home Financials for this Owner
Home Financials are based on the most recent Mortgage that was taken out on this home.Purchase Details
Purchase Details
Similar Homes in the area
Home Values in the Area
Average Home Value in this Area
Purchase History
| Date | Buyer | Sale Price | Title Company |
|---|---|---|---|
| Holroyd Landon Bruce | $410,000 | -- | |
| Mitts Martha A | -- | None Available | |
| Mitts Martha A | -- | -- | |
| Mitts Martha A | -- | -- | |
| Mitts Martha A | $100 | -- | |
| Mitts Keith J | -- | -- | |
| Mitts Martha A | $100 | -- | |
| Mitts Martha A | $85,000 | -- | |
| Mitts Martha A | $89,600 | -- | |
| Mitts Martha A | $732,000 | -- |
Mortgage History
| Date | Status | Borrower | Loan Amount |
|---|---|---|---|
| Open | Holroyd Landon Bruce | $369,000 | |
| Previous Owner | Mitts Martha A | $442,500 | |
| Previous Owner | Mitts Martha | $327,000 | |
| Previous Owner | Mitts Martha A | $90,000 | |
| Previous Owner | Mitts Martha A | $60,300 | |
| Previous Owner | Mitts Martha A | $110,000 | |
| Previous Owner | Mitts Martha A | $50,000 | |
| Previous Owner | Mitts Martha A | $71,500 | |
| Previous Owner | Mitts Martha A | $71,500 | |
| Previous Owner | Mitts Martha A | $68,000 |
Property History
| Date | Event | Price | Change | Sq Ft Price |
|---|---|---|---|---|
| 09/12/2022 09/12/22 | Sold | $410,000 | 0.0% | $246 / Sq Ft |
| 08/13/2022 08/13/22 | Pending | -- | -- | -- |
| 07/27/2022 07/27/22 | Price Changed | $410,000 | -1.2% | $246 / Sq Ft |
| 07/16/2022 07/16/22 | Price Changed | $415,000 | -2.4% | $249 / Sq Ft |
| 06/17/2022 06/17/22 | For Sale | $425,000 | -- | $255 / Sq Ft |
Tax History Compared to Growth
Tax History
| Year | Tax Paid | Tax Assessment Tax Assessment Total Assessment is a certain percentage of the fair market value that is determined by local assessors to be the total taxable value of land and additions on the property. | Land | Improvement |
|---|---|---|---|---|
| 2024 | $5,067 | $346,002 | -- | -- |
| 2023 | $4,761 | $335,924 | $94,000 | $241,924 |
| 2021 | $1,337 | $133,734 | $0 | $0 |
| 2020 | $1,319 | $131,888 | $0 | $0 |
| 2019 | $1,292 | $128,923 | $0 | $0 |
| 2018 | $1,272 | $126,519 | $0 | $0 |
| 2017 | $1,177 | $123,917 | $0 | $0 |
| 2016 | $1,230 | $122,218 | $0 | $0 |
| 2015 | $1,233 | $120,524 | $0 | $0 |
| 2014 | $1,233 | $119,567 | $0 | $0 |
Agents Affiliated with this Home
-
Patty Gable

Seller's Agent in 2022
Patty Gable
LIVING WELL REALTY
(407) 257-7287
3 in this area
25 Total Sales
-
Rob West

Buyer's Agent in 2022
Rob West
ENGEL & VOLKERS NEW SMYRNA
(407) 696-8000
2 in this area
126 Total Sales
Map
Source: Stellar MLS
MLS Number: O6035482
APN: 25-21-31-5KY-0000-0030
- 1008 Turtle Creek Dr
- 1046 Shinnecock Hills Dr
- 1115 Parker Canal Ct
- 1016 Seminole Creek Dr
- 1014 Seminole Creek Dr Unit 1
- 1022 Pinehurst Ct
- 1120 Parker Canal Ct
- 1937 Crystal Downs Ct
- 2598 Ekana Dr
- 2111 Turnberry Dr
- 1027 Dees Dr
- 2780 Running Springs Loop
- 1050 Dees Dr
- 2853 Strand Cir
- 2843 Strand Cir
- 1096 Dees Dr
- 1611 Sand Key Cir
- 1003 Hart Branch Dr
- 1008 Jackson Creek Ct
- 3121 Buffington Place
- 1305R Carpenter Branch Ct
- 1305 Carpenter Branch Ct
- 1305R Carpenter Branch Ct
- 1307 Carpenter Branch Ct
- 1303 Carpenter Branch Ct
- 1309 Carpenter Branch Ct
- 1022 W Riviera Blvd
- 1301 Carpenter Branch Ct
- 1024 W Riviera Blvd
- 1020 W Riviera Blvd
- 1311 Carpenter Branch Ct
- 1026 W Riviera Blvd
- 1018 W Riviera Blvd Unit I
- 1304 Carpenter Branch Ct
- 1302 Carpenter Branch Ct
- 1306 Carpenter Branch Ct Unit 2
- 1300 Carpenter Branch Ct
- 1313 Carpenter Branch Ct
- 1308 Carpenter Branch Ct
- 1016 W Riviera Blvd
