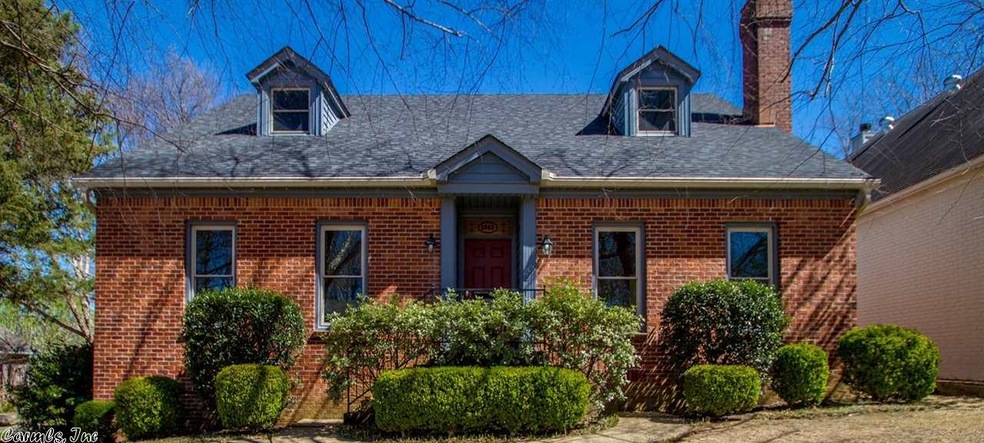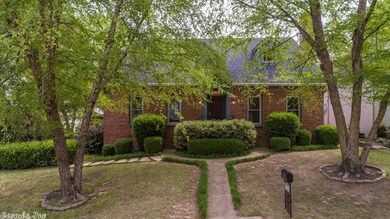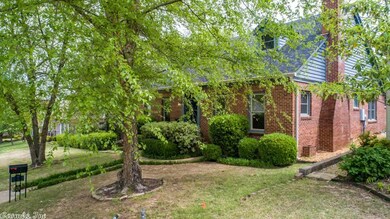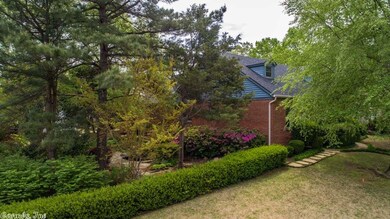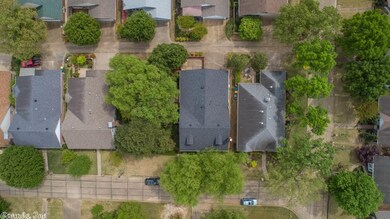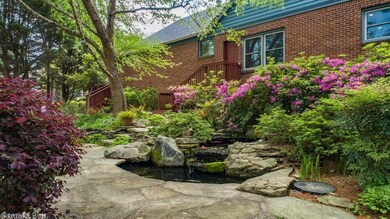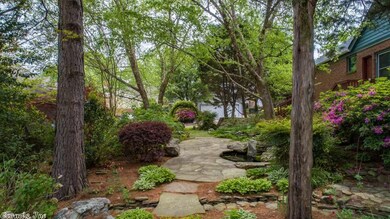
1305 Cove View Ln Little Rock, AR 72211
Hillsborough NeighborhoodEstimated Value: $439,000 - $456,813
Highlights
- Traditional Architecture
- Main Floor Primary Bedroom
- Formal Dining Room
- Wood Flooring
- Separate Formal Living Room
- Built-In Double Oven
About This Home
As of July 2019Timeless design with a new look. Freshly painted interior, gorgeous hardwoods and molding. Chef's kitchen with cabinets to the ceiling and new slab granite island. Spacious rooms. Formal Dining, Living Room and Den with wet bar. 2 bedrooms down, 2 up. Master and Guest new carpet and paint. Upstairs remodeled with new carpet, paint and new bathroom with walk-in shower, sink with granite. Huge walk-in attic. Lot 15 can be purchased for $49,900. Currently, extra lot is gorgeous garden with koi pond. Quality!
Home Details
Home Type
- Single Family
Est. Annual Taxes
- $4,089
Year Built
- Built in 1988
Lot Details
- Level Lot
- Sprinkler System
HOA Fees
- $18 Monthly HOA Fees
Parking
- Garage
Home Design
- Traditional Architecture
- Brick Exterior Construction
- Composition Roof
- Metal Siding
Interior Spaces
- 3,411 Sq Ft Home
- 2-Story Property
- Wood Burning Fireplace
- Family Room
- Separate Formal Living Room
- Formal Dining Room
- Crawl Space
- Laundry Room
Kitchen
- Eat-In Kitchen
- Built-In Double Oven
- Gas Range
- Microwave
- Plumbed For Ice Maker
- Dishwasher
- Trash Compactor
Flooring
- Wood
- Carpet
- Tile
Bedrooms and Bathrooms
- 4 Bedrooms
- Primary Bedroom on Main
Schools
- Fulbright Elementary School
- Pinnacle View Middle School
- Central High School
Additional Features
- Patio
- Central Heating and Cooling System
Listing and Financial Details
- Home warranty included in the sale of the property
Similar Homes in Little Rock, AR
Home Values in the Area
Average Home Value in this Area
Mortgage History
| Date | Status | Borrower | Loan Amount |
|---|---|---|---|
| Closed | Lile John G | $260,000 | |
| Closed | Lile John G | $16,000 | |
| Closed | Lile John G | $114,000 | |
| Closed | Lile John G | $195,663 |
Property History
| Date | Event | Price | Change | Sq Ft Price |
|---|---|---|---|---|
| 07/12/2019 07/12/19 | Sold | $310,000 | +14.9% | $91 / Sq Ft |
| 07/09/2019 07/09/19 | Pending | -- | -- | -- |
| 05/30/2019 05/30/19 | Price Changed | $269,900 | -3.6% | $79 / Sq Ft |
| 04/29/2019 04/29/19 | Price Changed | $279,900 | -2.8% | $82 / Sq Ft |
| 03/18/2019 03/18/19 | For Sale | $287,900 | -- | $84 / Sq Ft |
Tax History Compared to Growth
Tax History
| Year | Tax Paid | Tax Assessment Tax Assessment Total Assessment is a certain percentage of the fair market value that is determined by local assessors to be the total taxable value of land and additions on the property. | Land | Improvement |
|---|---|---|---|---|
| 2023 | $4,439 | $74,913 | $20,800 | $54,113 |
| 2022 | $4,439 | $74,913 | $20,800 | $54,113 |
| 2021 | $4,470 | $63,410 | $25,400 | $38,010 |
| 2020 | $4,439 | $63,410 | $25,400 | $38,010 |
| 2019 | $4,064 | $63,410 | $25,400 | $38,010 |
| 2018 | $4,089 | $63,410 | $25,400 | $38,010 |
| 2017 | $4,089 | $63,410 | $25,400 | $38,010 |
| 2016 | $4,190 | $64,860 | $18,400 | $46,460 |
| 2015 | $4,547 | $64,860 | $18,400 | $46,460 |
| 2014 | $4,547 | $64,860 | $18,400 | $46,460 |
Agents Affiliated with this Home
-
Donna Dailey

Seller's Agent in 2019
Donna Dailey
Janet Jones Company
(501) 993-6200
9 in this area
101 Total Sales
-
Shannon Treece

Buyer's Agent in 2019
Shannon Treece
Janet Jones Company
(501) 960-8743
9 in this area
98 Total Sales
Map
Source: Cooperative Arkansas REALTORS® MLS
MLS Number: 19008757
APN: 43L-106-09-016-00
- 1301 Gleneagles Ct
- 1608 Shumate Dr
- 11908 St Charles Blvd
- 7 Carrollton Ct
- 23 Morrison Ct
- 4 Hunter Ct
- 13200 Ridgehaven Rd
- 108 Mergeron Ct
- 12212 Rainwood Rd
- 111 Mergeron Ct
- 12819 Saint Charles Blvd
- 1408 Pickering Dr
- 1805 Hillsborough Ln
- 11808 Saint Charles Blvd
- 12100 Rainwood Rd
- 12100 Rainwood Dr
- 17 Point Ct S
- 1508 Hillsborough Ln
- 3 Catina Ct
- 7 Cambay Ct
- 1305 Cove View Ln
- 0 Cove View Ln
- 1301 Cove View Ln
- 1315 Cove View Ln
- 0 Cove View
- 1308 Hunters Cove Dr
- 1319 Cove View Ln
- 0 Hunters Cove Dr
- 1302 Hunters Cove Dr
- 1314 Hunters Cove Dr
- 1308 Cove View Ln
- 1318 Hunters Cove Dr
- 1323 Cove View Ln
- 12600 Hunters Cove Dr
- 1322 Hunters Cove Dr
- 12701 Hunters Hill Rd
- 12623 Hunters Hill Rd
- 12705 Hunters Hill Rd
- 12619 Hunters Hill Rd
- 12709 Hunters Hill Rd
