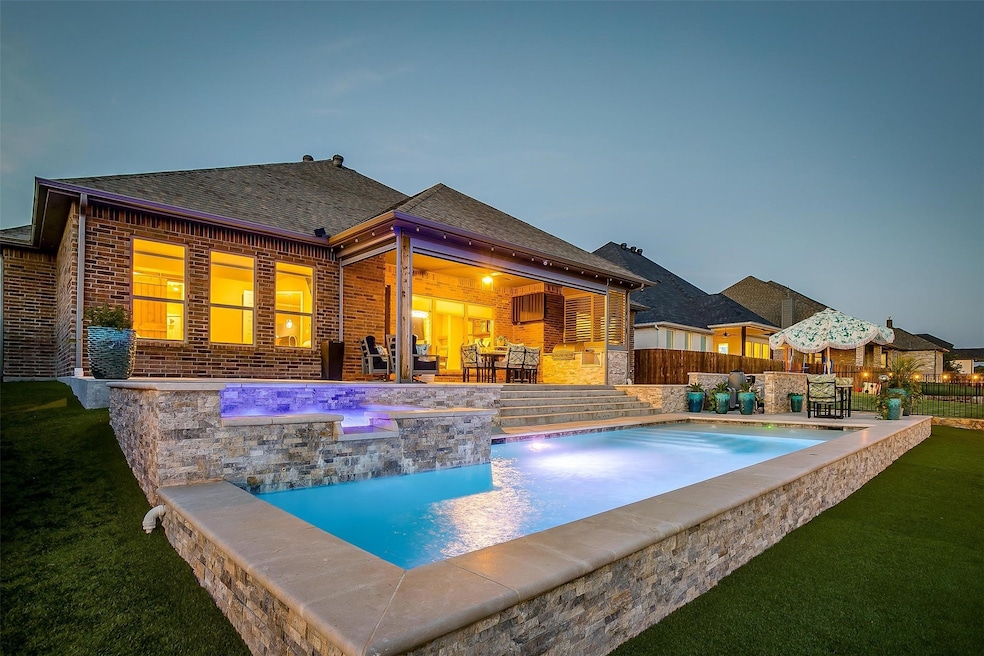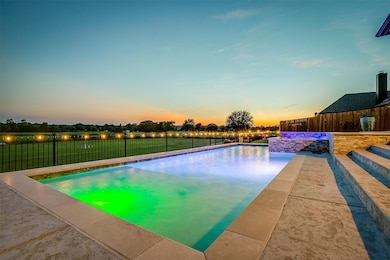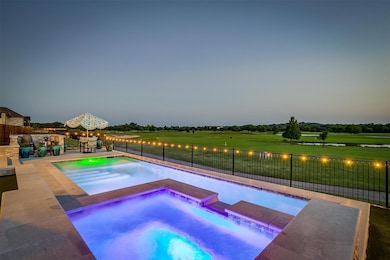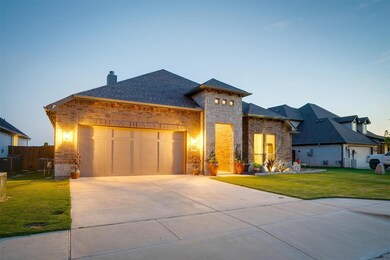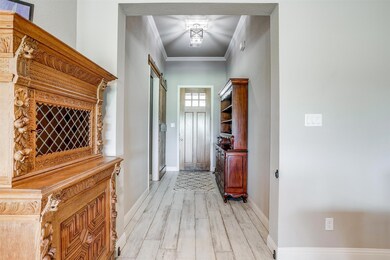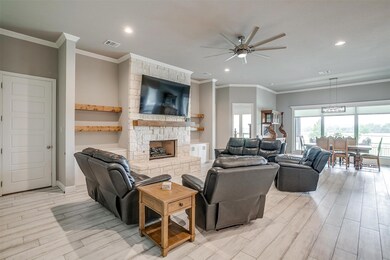
1305 Crown Valley Dr Weatherford, TX 76087
Estimated payment $4,660/month
Highlights
- On Golf Course
- Heated In Ground Pool
- Gated Community
- Don R Daniel Ninth Grade Campus Rated A
- Gated Parking
- Open Floorplan
About This Home
This stunning 2535 sq ft, 4 bedroom, 2.5 bath home is what dreams are made of. Enjoy the luxurious heated pool and spa that overlooks the 6th hole of Oeste Ranch Golf Club in the gated Crown Valley Estates. This home's open concept layout is welcoming and inviting with quartz countertops throughout, tile floors, custom window shades, light fixures and fans. The kitchen boasts a built-in KitchenAid icemaker, stainless farmhouse sink, gas cooktop, PureAgain water filtration system, sizeable pantry and so much more. Cozy up in the living room on cool evenings with gas fireplace logs blazing. The large primary bedroom and bathroom provides plenty of room to relax and unwind. Custom-built primary closet is both beautiful and functional. The 3 secondary bedrooms are spacious with walk-in closets. Take the party outside where no mowing is required because the entire backyard is AstroTurf! Fire up the Blaze gas grill while enjoying the pool, spa and golfcourse view. Lower the electric shades on the backporch and soak in the breeze. This exceptional home has too many custom features to name.
Listing Agent
Prime Realty, LLC Brokerage Phone: 817-441-7400 License #0713245 Listed on: 05/21/2025
Home Details
Home Type
- Single Family
Est. Annual Taxes
- $10,700
Year Built
- Built in 2021
Lot Details
- 8,233 Sq Ft Lot
- On Golf Course
- Wrought Iron Fence
HOA Fees
- $30 Monthly HOA Fees
Parking
- 3 Car Attached Garage
- Inside Entrance
- Front Facing Garage
- Tandem Parking
- Gated Parking
Home Design
- Traditional Architecture
- Brick Exterior Construction
- Slab Foundation
- Composition Roof
Interior Spaces
- 2,535 Sq Ft Home
- 1-Story Property
- Open Floorplan
- Built-In Features
- Ceiling Fan
- Fireplace Features Masonry
- Gas Fireplace
- Tile Flooring
- Security Gate
Kitchen
- Eat-In Kitchen
- Electric Oven
- Gas Cooktop
- Microwave
- Ice Maker
- Dishwasher
- Kitchen Island
- Disposal
Bedrooms and Bathrooms
- 4 Bedrooms
- Walk-In Closet
Pool
- Heated In Ground Pool
- Fence Around Pool
Outdoor Features
- Covered patio or porch
Schools
- Patricia Dean Boswell Mccall Elementary School
- Aledo High School
Utilities
- Central Air
- Heating Available
- Underground Utilities
- Electric Water Heater
- Water Purifier
- High Speed Internet
Listing and Financial Details
- Legal Lot and Block 51 / A
- Assessor Parcel Number R000112004
Community Details
Overview
- Association fees include management, ground maintenance
- Essex Management Co Association
- Crown Valley Estates Subdivision
Security
- Gated Community
Map
Home Values in the Area
Average Home Value in this Area
Tax History
| Year | Tax Paid | Tax Assessment Tax Assessment Total Assessment is a certain percentage of the fair market value that is determined by local assessors to be the total taxable value of land and additions on the property. | Land | Improvement |
|---|---|---|---|---|
| 2024 | $9,697 | $509,916 | -- | -- |
| 2023 | $9,697 | $463,560 | $0 | $0 |
| 2022 | $9,963 | $421,420 | $65,000 | $356,420 |
| 2021 | $1,660 | $65,000 | $65,000 | $0 |
| 2020 | $1,537 | $60,000 | $60,000 | $0 |
Property History
| Date | Event | Price | Change | Sq Ft Price |
|---|---|---|---|---|
| 06/01/2025 06/01/25 | Price Changed | $675,000 | -2.9% | $266 / Sq Ft |
| 05/21/2025 05/21/25 | For Sale | $695,000 | +44.8% | $274 / Sq Ft |
| 06/30/2021 06/30/21 | Sold | -- | -- | -- |
| 06/24/2021 06/24/21 | For Sale | $479,900 | 0.0% | $189 / Sq Ft |
| 06/11/2021 06/11/21 | For Sale | $479,900 | 0.0% | $189 / Sq Ft |
| 03/13/2021 03/13/21 | Pending | -- | -- | -- |
| 03/10/2021 03/10/21 | For Sale | $479,900 | -- | $189 / Sq Ft |
Purchase History
| Date | Type | Sale Price | Title Company |
|---|---|---|---|
| Warranty Deed | -- | None Listed On Document | |
| Warranty Deed | -- | None Available |
Mortgage History
| Date | Status | Loan Amount | Loan Type |
|---|---|---|---|
| Previous Owner | $360,000 | Construction | |
| Previous Owner | $64,800 | Commercial |
Similar Homes in Weatherford, TX
Source: North Texas Real Estate Information Systems (NTREIS)
MLS Number: 20942564
APN: R000112004
- 1208 Valley Ridge Dr
- 1117 Mountain View Dr
- 1109 Mountain View Dr
- 1105 Crown Valley Dr
- 117 Post Oak Ct
- 57 Crown Rd
- 1028 Gannon Valley Trail
- 1025 Gannon Valley Trail
- 1029 Brown Valley Trail
- 917 Thistle Hill Trail
- 1017 Thistle Hill Trail
- 1030 Crown Valley Dr
- 1008 Brown Valley Trail
- 133 Crown Rd
- 1009 Crown Valley Dr
- 1155 Mikus Rd
- 3013 Cactus Rd
- 328 Crown Rd
- 200 Squaw Creek Rd
- 600 Royal View Ct
- 149 Mary Lou Dr
- 180 Crown Pointe Blvd
- 455 Valley Rd
- 111 Bluebonnet Dr
- 704 Kings Gate Rd
- 451 Meadow Place
- 150 Inspiration Dr
- 1701 E Lake Dr
- 247 Spoke Trail
- 139 Overland Trail
- 811 Blue Quail Dr
- 204 Appaloosa St
- 426 Willow Crossing E
- 900 Cinema Dr
- 1648 Sandle Wood Dr
- 240 Spyglass Dr
- 248 Spyglass Dr
- 107 Center Point Rd
- 15108 Gladstone Dr
- 2129 Holly Oaks Ln Unit 266
