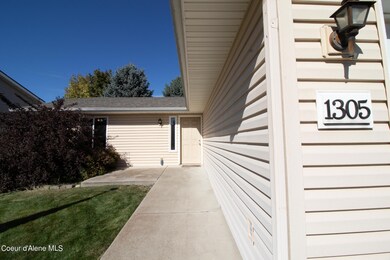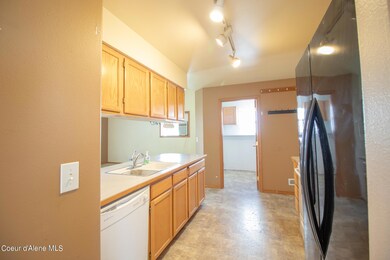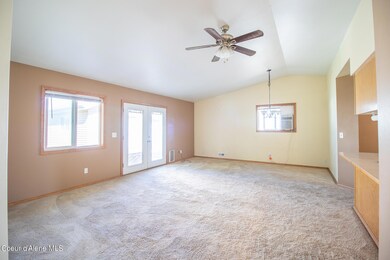
1305 E Horsehaven Ave Post Falls, ID 83854
North Prairie NeighborhoodHighlights
- Craftsman Architecture
- Lawn
- Breakfast Bar
- Territorial View
- Attached Garage
- Patio
About This Home
As of November 2024A great place to call home in the heart of Post Falls. Nice landscaping with automatic sprinkler system front and back. Inside you will find vaulted ceilings and an open concept kitchen/dining/living room setup. French doors take you out to a large sized patio with an awesome backyard that is fully fenced. There is also a decent size workshop that could be used for lots of different hobbies or storage. This is a great priced home and is ready for its new owners.
Last Agent to Sell the Property
Windermere/Coeur d'Alene Realty Inc License #SP42842 Listed on: 09/25/2024

Home Details
Home Type
- Single Family
Est. Annual Taxes
- $1,194
Year Built
- Built in 1994
Lot Details
- 6,534 Sq Ft Lot
- Southern Exposure
- Property is Fully Fenced
- Landscaped
- Level Lot
- Front and Back Yard Sprinklers
- Lawn
Parking
- Attached Garage
Property Views
- Territorial
- Neighborhood
Home Design
- Craftsman Architecture
- Slab Foundation
- Frame Construction
- Shingle Roof
- Composition Roof
- Vinyl Siding
Interior Spaces
- 1,144 Sq Ft Home
- 1-Story Property
- Washer and Electric Dryer Hookup
Kitchen
- Breakfast Bar
- Electric Oven or Range
- Dishwasher
- Disposal
Flooring
- Carpet
- Laminate
Bedrooms and Bathrooms
- 3 Bedrooms | 2 Main Level Bedrooms
- 1 Bathroom
Outdoor Features
- Patio
- Exterior Lighting
- Rain Gutters
Utilities
- Forced Air Heating System
- Heating System Uses Natural Gas
- Gas Available
- Gas Water Heater
- Internet Available
Community Details
- Property has a Home Owners Association
- Windsong Subdivision
Listing and Financial Details
- Assessor Parcel Number P93290010010
Ownership History
Purchase Details
Home Financials for this Owner
Home Financials are based on the most recent Mortgage that was taken out on this home.Purchase Details
Home Financials for this Owner
Home Financials are based on the most recent Mortgage that was taken out on this home.Purchase Details
Home Financials for this Owner
Home Financials are based on the most recent Mortgage that was taken out on this home.Purchase Details
Home Financials for this Owner
Home Financials are based on the most recent Mortgage that was taken out on this home.Purchase Details
Similar Homes in Post Falls, ID
Home Values in the Area
Average Home Value in this Area
Purchase History
| Date | Type | Sale Price | Title Company |
|---|---|---|---|
| Warranty Deed | -- | Alliance Title | |
| Warranty Deed | -- | Alliance Title | |
| Warranty Deed | -- | Req Of Pioneer Title Kootena | |
| Warranty Deed | -- | -- | |
| Special Warranty Deed | -- | -- | |
| Trustee Deed | -- | -- |
Mortgage History
| Date | Status | Loan Amount | Loan Type |
|---|---|---|---|
| Open | $287,903 | New Conventional | |
| Closed | $287,903 | New Conventional | |
| Previous Owner | $153,727 | New Conventional | |
| Previous Owner | $133,678 | New Conventional | |
| Previous Owner | $84,000 | New Conventional | |
| Previous Owner | $104,000 | Adjustable Rate Mortgage/ARM |
Property History
| Date | Event | Price | Change | Sq Ft Price |
|---|---|---|---|---|
| 11/13/2024 11/13/24 | Sold | -- | -- | -- |
| 10/03/2024 10/03/24 | Pending | -- | -- | -- |
| 09/25/2024 09/25/24 | For Sale | $379,000 | -- | $331 / Sq Ft |
Tax History Compared to Growth
Tax History
| Year | Tax Paid | Tax Assessment Tax Assessment Total Assessment is a certain percentage of the fair market value that is determined by local assessors to be the total taxable value of land and additions on the property. | Land | Improvement |
|---|---|---|---|---|
| 2024 | $1,345 | $361,130 | $155,250 | $205,880 |
| 2023 | $1,345 | $378,380 | $172,500 | $205,880 |
| 2022 | $1,809 | $413,379 | $172,500 | $240,879 |
| 2021 | $1,474 | $266,460 | $115,000 | $151,460 |
| 2020 | $1,309 | $210,280 | $90,000 | $120,280 |
| 2019 | $1,303 | $198,140 | $85,000 | $113,140 |
| 2018 | $1,288 | $177,340 | $74,000 | $103,340 |
| 2017 | $1,203 | $150,960 | $50,000 | $100,960 |
| 2016 | $1,171 | $138,850 | $42,000 | $96,850 |
| 2015 | $1,933 | $117,000 | $34,000 | $83,000 |
| 2013 | $1,001 | $106,610 | $31,500 | $75,110 |
Agents Affiliated with this Home
-
Drew Henley

Seller's Agent in 2024
Drew Henley
Windermere/Coeur d'Alene Realty Inc
(208) 771-5011
2 in this area
48 Total Sales
-
Matt Garnham LLC
M
Buyer's Agent in 2024
Matt Garnham LLC
Keller Williams Realty Coeur d'Alene
(208) 651-9399
1 in this area
5 Total Sales
Map
Source: Coeur d'Alene Multiple Listing Service
MLS Number: 24-9392
APN: P93290010010
- 2240 N Syringa St
- 2248 N Syringa St
- 2215 N Chaffee St
- 2227 N Chaffee St
- 2246 N Chaffee St
- 2230 N Chaffee St
- 2218 N Chaffee St
- 2238 N Chaffee St
- 1609 N Lea St
- 1009 E Shasta Ave
- 1002 E St Elias Ct
- 2007 N Mackenzie Dr
- 1100 E Autumn Crest Loop
- 1935 N Quail Run Blvd
- 1685 E 16th Ave
- 2359 N Alfalfa Loop
- NNA N Blossom
- 2365 N Bunchgrass Dr
- 3459 E White Sands Ln
- 2524 N Partridge Loop






