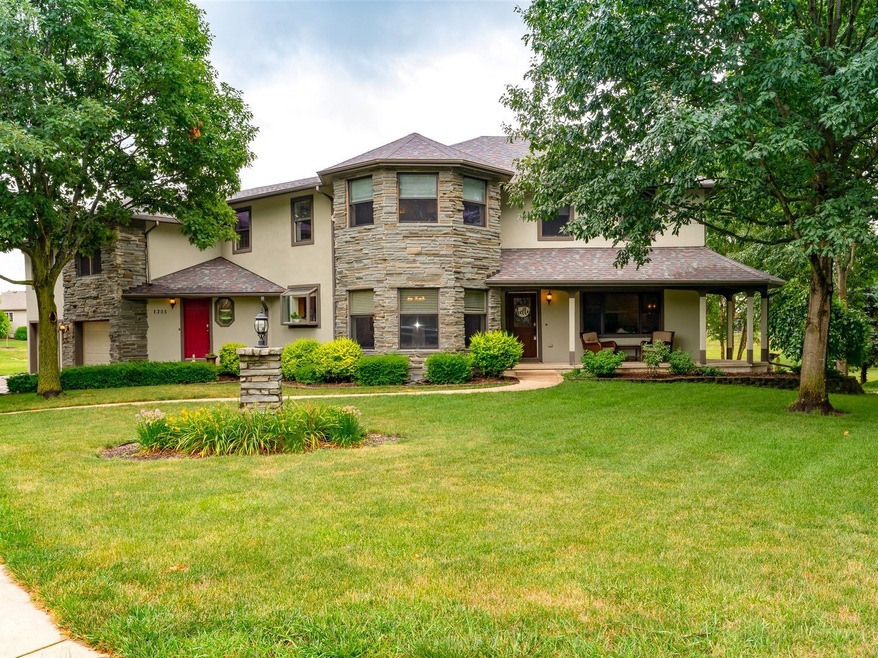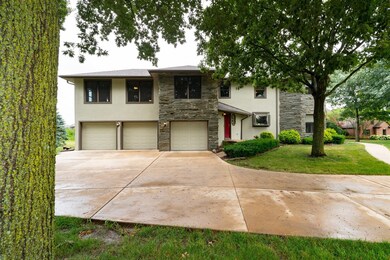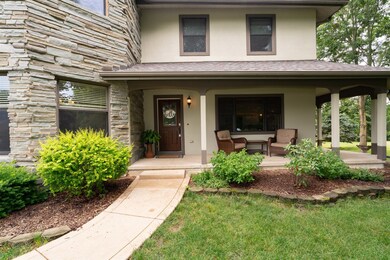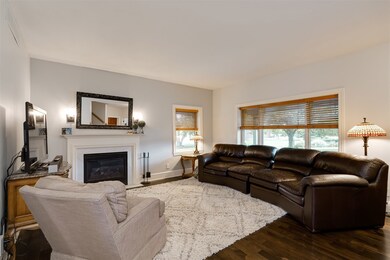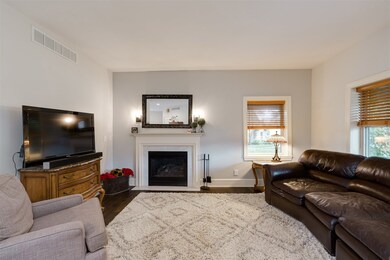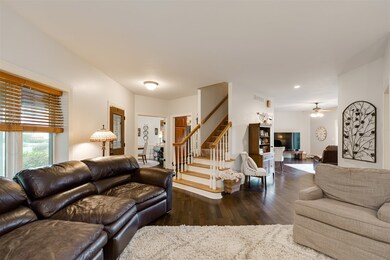
1305 E Walnut Creek Ct Mahomet, IL 61853
Estimated Value: $593,240 - $657,000
Highlights
- Deck
- Recreation Room
- Wood Flooring
- Contemporary Architecture
- Vaulted Ceiling
- Main Floor Bedroom
About This Home
As of August 2022Simply Stunning!!!! Turnkey Custom Built Home in the well sought after Oak Creek Subdivision! From the moment you pull up to this home ~ you are greeted by Unique Modern Design with New York Blue Stone Accent ~ Beautiful Landscaping and an amazing Front Porch ~ perfect for late night relaxing and the most peaceful view. This One of Kind 5 bedroom, 4.5 Bath, 2 Story Home provides over 5000 sq.ft. of living space and is situated on a very private cul-de-sac. Inside you will find an elegant traditional living space. Beautiful hardwood floors throughout the spacious main level, which includes the living room with a cozy fireplace, family room with access to the back deck, large gourmet kitchen with cherry cabinetry, granite countertops, 2 pantries & upgraded stainless steel appliances , a simply gorgeous separate dining room with French doors ~ large windows with the most beautiful scenic view of the neighborhood . The convenient first-floor guest bedroom ~ mother in law suite would also make a perfect office space. Two staircases lead to the 2nd level which includes , 2 Bedrooms, one with a private balcony, full bath and a large master suite w/ separate (16 x 13) cathedral ceiling sitting room, luxurious private bath with whirlpool tub , shower & walk-in closet. The upstairs also offers a huge play/bonus room/ exercise room (20 x33) with vaulted ceiling , fans , mirrors & several large windows. A special feature of this home is that it also has a Private Access to the upstairs Level as well. Take advantage of the additional living space in the walk-out basement featuring a recreation room, 2nd family room, 5th bedroom, full bath & wet bar/ kithchenette. The entertaining space is not limited to inside the home, host your gatherings outside on your choice of the front porch, back patio or the elevated raised deck overlooking the beautifully landscaped backyard. Gorgeous Koi pond with a waterfall feature. This beauty also backs up to wide open grounds~ expanding the already generous near 1 full acre lot. This home has 10 Inch thick exterior walls . Pella Windows throughout. A/C 2022, Roof 2015 per former listing. This is a MUST-SEE home!
Last Agent to Sell the Property
RE/MAX Choice License #475156237 Listed on: 07/09/2022

Home Details
Home Type
- Single Family
Est. Annual Taxes
- $9,479
Year Built
- Built in 1998
Lot Details
- 0.84 Acre Lot
- Lot Dimensions are 69x260x340x195
- Cul-De-Sac
- Paved or Partially Paved Lot
HOA Fees
- $8 Monthly HOA Fees
Parking
- 3 Car Attached Garage
- Driveway
- Parking Included in Price
Home Design
- Contemporary Architecture
- Asphalt Roof
Interior Spaces
- 5,658 Sq Ft Home
- 2-Story Property
- Wet Bar
- Vaulted Ceiling
- Gas Log Fireplace
- Blinds
- Family Room Downstairs
- Living Room with Fireplace
- Sitting Room
- Formal Dining Room
- Recreation Room
- Play Room
- Wood Flooring
- Laundry on upper level
Kitchen
- Range
- Microwave
- Dishwasher
- Stainless Steel Appliances
- Granite Countertops
Bedrooms and Bathrooms
- 5 Bedrooms
- 5 Potential Bedrooms
- Main Floor Bedroom
- Walk-In Closet
- Bathroom on Main Level
- Whirlpool Bathtub
Finished Basement
- Walk-Out Basement
- Exterior Basement Entry
- Finished Basement Bathroom
Outdoor Features
- Deck
- Patio
- Porch
Schools
- Mahomet Elementary School
- Mahomet Junior High School
- Mahomet-Seymour High School
Utilities
- Forced Air Heating and Cooling System
- Heating System Uses Steam
- Heating System Uses Natural Gas
- 200+ Amp Service
Community Details
- Oak Creek Subdivision
Listing and Financial Details
- Homeowner Tax Exemptions
Ownership History
Purchase Details
Home Financials for this Owner
Home Financials are based on the most recent Mortgage that was taken out on this home.Purchase Details
Purchase Details
Home Financials for this Owner
Home Financials are based on the most recent Mortgage that was taken out on this home.Purchase Details
Home Financials for this Owner
Home Financials are based on the most recent Mortgage that was taken out on this home.Purchase Details
Purchase Details
Home Financials for this Owner
Home Financials are based on the most recent Mortgage that was taken out on this home.Purchase Details
Home Financials for this Owner
Home Financials are based on the most recent Mortgage that was taken out on this home.Purchase Details
Home Financials for this Owner
Home Financials are based on the most recent Mortgage that was taken out on this home.Similar Homes in Mahomet, IL
Home Values in the Area
Average Home Value in this Area
Purchase History
| Date | Buyer | Sale Price | Title Company |
|---|---|---|---|
| Pennell Matthew George | $540,000 | None Listed On Document | |
| Kuhn Stephen J | -- | None Available | |
| Kuhn Stephen J | $371,000 | None Available | |
| Mcclish Ryan C | $360,000 | None Available | |
| Glass Yolanda | -- | Attorney | |
| Drollinger Timothy L | $310,000 | Allied | |
| F D Properties | $301,500 | Allied Title Services | |
| Bank One Na | -- | -- |
Mortgage History
| Date | Status | Borrower | Loan Amount |
|---|---|---|---|
| Open | Pennell Matthew George | $390,000 | |
| Previous Owner | Kuhn Stephen J | $247,000 | |
| Previous Owner | Mcclish Ryan C | $35,964 | |
| Previous Owner | Mcclish Ryan C | $288,000 | |
| Previous Owner | Glass Yolanda | $306,000 | |
| Previous Owner | Glass Joe W | $308,750 | |
| Previous Owner | Drollinger Timothy L | $40,000 | |
| Previous Owner | Drollinger Timothy L | $248,000 | |
| Previous Owner | F D Properties | $292,000 |
Property History
| Date | Event | Price | Change | Sq Ft Price |
|---|---|---|---|---|
| 08/19/2022 08/19/22 | Sold | $540,000 | -4.4% | $95 / Sq Ft |
| 07/17/2022 07/17/22 | Pending | -- | -- | -- |
| 07/09/2022 07/09/22 | For Sale | $565,000 | +52.3% | $100 / Sq Ft |
| 05/28/2020 05/28/20 | Sold | $371,000 | -1.0% | $70 / Sq Ft |
| 05/03/2020 05/03/20 | Pending | -- | -- | -- |
| 04/09/2020 04/09/20 | For Sale | $374,900 | +4.1% | $71 / Sq Ft |
| 08/02/2016 08/02/16 | Sold | $360,000 | -15.3% | $89 / Sq Ft |
| 07/08/2016 07/08/16 | Pending | -- | -- | -- |
| 03/03/2016 03/03/16 | For Sale | $425,000 | +30.8% | $105 / Sq Ft |
| 04/25/2014 04/25/14 | Sold | $325,000 | -3.0% | $100 / Sq Ft |
| 03/17/2014 03/17/14 | Pending | -- | -- | -- |
| 03/10/2014 03/10/14 | For Sale | $335,000 | -- | $103 / Sq Ft |
Tax History Compared to Growth
Tax History
| Year | Tax Paid | Tax Assessment Tax Assessment Total Assessment is a certain percentage of the fair market value that is determined by local assessors to be the total taxable value of land and additions on the property. | Land | Improvement |
|---|---|---|---|---|
| 2024 | $10,949 | $158,770 | $45,540 | $113,230 |
| 2023 | $10,949 | $144,340 | $41,400 | $102,940 |
| 2022 | $10,168 | $133,040 | $38,160 | $94,880 |
| 2021 | $9,647 | $125,750 | $36,070 | $89,680 |
| 2020 | $9,479 | $123,650 | $35,470 | $88,180 |
| 2019 | $9,562 | $125,690 | $34,910 | $90,780 |
| 2018 | $9,297 | $122,990 | $34,160 | $88,830 |
| 2017 | $9,171 | $119,990 | $33,330 | $86,660 |
| 2016 | $9,125 | $119,990 | $33,330 | $86,660 |
| 2015 | $8,587 | $137,710 | $33,330 | $104,380 |
| 2014 | $8,377 | $110,370 | $34,470 | $75,900 |
| 2013 | $8,363 | $110,370 | $34,470 | $75,900 |
Agents Affiliated with this Home
-
Roxanne Hartrich

Seller's Agent in 2022
Roxanne Hartrich
RE/MAX
(309) 532-1445
296 Total Sales
-
Reggie Taylor

Buyer's Agent in 2022
Reggie Taylor
Coldwell Banker R.E. Group
(217) 419-0141
281 Total Sales
-
Nate Evans

Seller's Agent in 2020
Nate Evans
eXp Realty-Mahomet
(217) 493-9297
1,762 Total Sales
-

Buyer's Agent in 2020
Patti Bolton
Midwest Land Group
-
Darnell Cox

Seller's Agent in 2016
Darnell Cox
RE/MAX
(217) 202-7660
237 Total Sales
-
Vicki Cook

Buyer's Agent in 2016
Vicki Cook
Coldwell Banker R.E. Group
(217) 202-6566
55 Total Sales
Map
Source: Midwest Real Estate Data (MRED)
MLS Number: 11459762
APN: 15-13-23-101-006
- 804 S Jody Dr
- 711 Rapp Dr
- 1604 E Kassen Ave
- 715 Cole Ln
- 1613 E Kassen Ave
- 1616 E Kassen Ave
- 1617 Oliger Dr
- 1614 Oliger Dr
- 1106 Riverside Ct
- 205 Ranch Ln
- 1809 Whisper Meadow Ln
- 1908 Littlefield Ln
- 707 Country Ridge Dr
- 704 Isabella Dr
- 602 Wheatley Dr
- 504 Isabella Dr
- 605 Wheatley Dr
- 603 Wheatley Dr
- 507 Wheatley Dr
- 1808 S Orchard Dr
- 1305 E Walnut Creek Ct
- 1303 Walnut Creek Ct
- 1306 E Walnut Creek Ct
- 1405 Caro Ct
- 1401 Caro Ct
- 1202 Oak Creek Rd
- 1403 Caro Ct
- 1407 Caro Ct
- 1304 E Walnut Creek Ct
- 1106 Oak Creek Rd
- 1201 Alydar Dr
- 1409 Caro Ct
- 1402 Caro Ct
- 1402 Caro Ct Unit 1
- 1201 Alydar Dr
- 1203 Alydar Dr
- 1404 Caro Ct
- 1404 Caro Ct Unit 1
- 1406 Caro Ct
- 1410 Caro Ct
