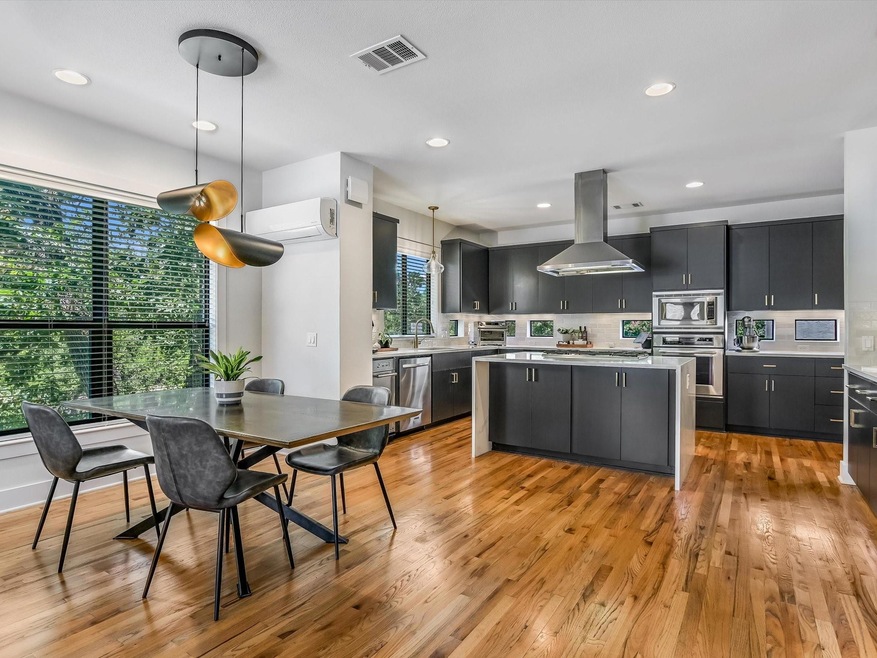
1305 Exposition Blvd Unit 6 Austin, TX 78703
Westfield NeighborhoodHighlights
- Wood Flooring
- High Ceiling
- Balcony
- Casis Elementary School Rated A
- Quartz Countertops
- Bar Fridge
About This Home
As of March 2025Beautiful condo in Tarrytown. Wonderful natural light throughout and elevator servicing all three levels. First floor offers a secondary en-suite bedroom, laundry room and 2-car garage access. Open living room to recently updated gourmet kitchen plus office nook and powder bath on second level. Primary suite including an additional office nook plus a secondary en-suite bedroom on the third floor. Convenient to neighborhood amenities such as the Ann and Roy Butler Hike-and-Bike Trail, Lake Austin, restaurants and downtown.
Last Agent to Sell the Property
Gottesman Residential R.E. Brokerage Phone: (512) 451-2422 License #0639522 Listed on: 11/22/2024
Property Details
Home Type
- Condominium
Est. Annual Taxes
- $20,332
Year Built
- Built in 2008
Lot Details
- South Facing Home
- Property is in excellent condition
HOA Fees
- $450 Monthly HOA Fees
Parking
- 2 Car Attached Garage
- Garage Door Opener
Home Design
- Slab Foundation
- Composition Roof
- Stone Siding
- Stucco
Interior Spaces
- 2,405 Sq Ft Home
- 3-Story Property
- Bar Fridge
- High Ceiling
- Ceiling Fan
- Home Security System
- Washer and Dryer
Kitchen
- Electric Oven
- Built-In Gas Range
- Dishwasher
- Kitchen Island
- Quartz Countertops
- Disposal
Flooring
- Wood
- Carpet
- Tile
Bedrooms and Bathrooms
- 3 Bedrooms | 1 Main Level Bedroom
- Separate Shower
Schools
- Casis Elementary School
- O Henry Middle School
- Austin High School
Utilities
- Central Heating and Cooling System
- Natural Gas Connected
Additional Features
- Accessible Elevator Installed
- Balcony
Community Details
- Association fees include common area maintenance, insurance, trash
- Exposition Brownstone Condos Association
- Exposition Brownstone Condos Subdivision
Listing and Financial Details
- Assessor Parcel Number 01130612070000
Ownership History
Purchase Details
Home Financials for this Owner
Home Financials are based on the most recent Mortgage that was taken out on this home.Purchase Details
Home Financials for this Owner
Home Financials are based on the most recent Mortgage that was taken out on this home.Purchase Details
Home Financials for this Owner
Home Financials are based on the most recent Mortgage that was taken out on this home.Purchase Details
Home Financials for this Owner
Home Financials are based on the most recent Mortgage that was taken out on this home.Similar Homes in Austin, TX
Home Values in the Area
Average Home Value in this Area
Purchase History
| Date | Type | Sale Price | Title Company |
|---|---|---|---|
| Deed | -- | Heritage Title | |
| Vendors Lien | -- | Republic Title | |
| Vendors Lien | -- | Independence Title Midtown | |
| Vendors Lien | -- | Itc |
Mortgage History
| Date | Status | Loan Amount | Loan Type |
|---|---|---|---|
| Open | $325,000 | New Conventional | |
| Previous Owner | $784,000 | New Conventional | |
| Previous Owner | $580,000 | No Value Available | |
| Previous Owner | $580,000 | New Conventional | |
| Previous Owner | $417,000 | Purchase Money Mortgage |
Property History
| Date | Event | Price | Change | Sq Ft Price |
|---|---|---|---|---|
| 03/03/2025 03/03/25 | Sold | -- | -- | -- |
| 02/01/2025 02/01/25 | Pending | -- | -- | -- |
| 11/22/2024 11/22/24 | For Sale | $1,050,000 | +5.0% | $437 / Sq Ft |
| 05/14/2021 05/14/21 | Sold | -- | -- | -- |
| 04/15/2021 04/15/21 | Pending | -- | -- | -- |
| 03/06/2021 03/06/21 | For Sale | $999,990 | -- | $416 / Sq Ft |
Tax History Compared to Growth
Tax History
| Year | Tax Paid | Tax Assessment Tax Assessment Total Assessment is a certain percentage of the fair market value that is determined by local assessors to be the total taxable value of land and additions on the property. | Land | Improvement |
|---|---|---|---|---|
| 2023 | $20,332 | $1,078,000 | $0 | $0 |
| 2022 | $19,354 | $980,000 | $190,760 | $789,240 |
| 2021 | $18,684 | $858,383 | $190,760 | $667,623 |
| 2020 | $14,211 | $662,571 | $112,523 | $550,048 |
| 2018 | $14,249 | $643,591 | $112,523 | $531,068 |
| 2017 | $14,792 | $663,284 | $87,518 | $575,766 |
| 2016 | $6,980 | $313,001 | $87,518 | $225,483 |
| 2015 | $9,254 | $417,431 | $121,118 | $296,313 |
| 2014 | $9,254 | $417,181 | $121,118 | $296,063 |
Agents Affiliated with this Home
-
Lissa Gray Anderson

Seller's Agent in 2025
Lissa Gray Anderson
Gottesman Residential R.E.
(512) 695-3718
4 in this area
51 Total Sales
-
Kacy Dolce

Buyer's Agent in 2025
Kacy Dolce
Christie's Int'l Real Estate
(512) 426-1865
1 in this area
42 Total Sales
-
Janice Hurst

Seller's Agent in 2021
Janice Hurst
Kuper Sotheby's Int'l Realty
(512) 327-4800
2 in this area
92 Total Sales
Map
Source: Unlock MLS (Austin Board of REALTORS®)
MLS Number: 3004482
APN: 768458
- 2520 Quarry Rd Unit 204
- 1307 Norwalk Ln Unit 104
- 1311 Exposition Blvd Unit 10
- 1404 Norwalk Ln Unit 207
- 2501 Inwood Place
- 2605 Enfield Rd Unit 209
- 1307 Elton Ln
- 2407 Enfield Rd Unit A
- 2406 W 10th St Unit B
- 2406 W 10th St Unit A
- 2710 Enfield Rd
- 2307 Quarry Rd
- 2306 W 11th St
- 2408 Enfield Rd Unit 214
- 901 Wayside Dr Unit A
- 2404 Enfield Rd
- 2410 W 9th St
- 2702 Bonnie Rd
- 2612 Bridle Path
- 2601 W 8th St
