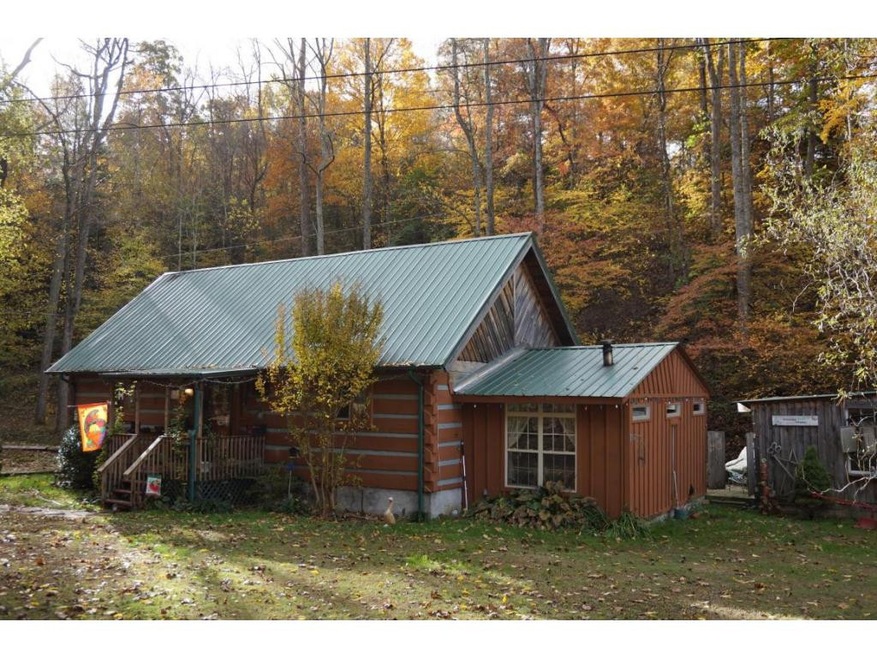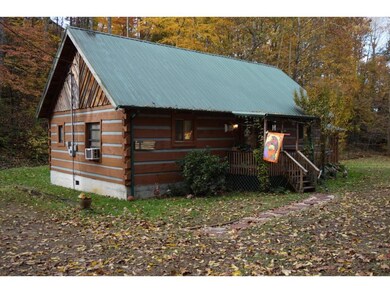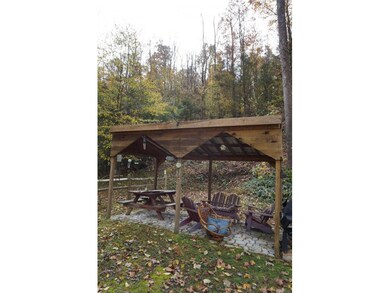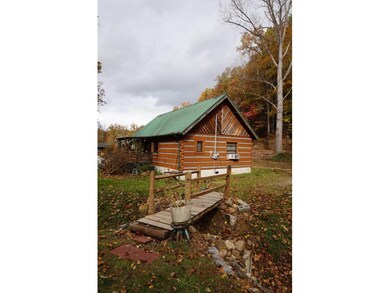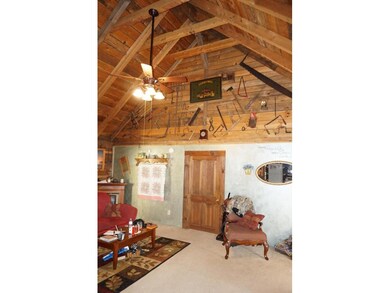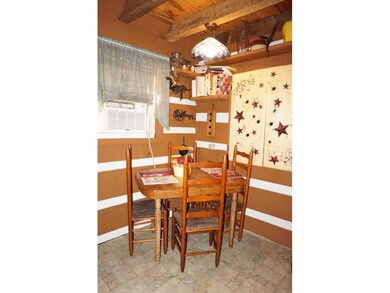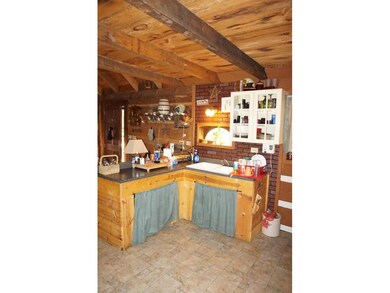
Estimated Value: $209,000 - $312,000
Highlights
- Chalet
- Partially Wooded Lot
- Main Floor Primary Bedroom
- Chuckey Doak Middle School Rated 9+
- Wood Flooring
- Covered patio or porch
About This Home
As of January 2016Nature lovers paradise with this log home located near the National Forest. Home features two bedrooms, two bathrooms, double pane windows, twenty foot cathedral ceilings, hardwood flooring, laundry room, and a bonus room that could be used for extra bedroom or a home office. The stove, refrigerator, microwave, washer and dryer are all included with the home. There is also a detached garage with a small workshop inside. The home is situated at the base of the mountains on a level lot with a wet creek flowing through. There is also a covered patio that would be great for summertime enjoyment. Make your appointment to view this home today!
Last Listed By
LISTINGS TRANSFERRED
REALTY EXECUTIVES EAST TN REALTORS Listed on: 10/29/2015
Home Details
Home Type
- Single Family
Est. Annual Taxes
- $648
Year Built
- Built in 2005
Lot Details
- 0.47 Acre Lot
- Landscaped
- Level Lot
- Partially Wooded Lot
- Property is in good condition
Parking
- 1 Car Detached Garage
- Gravel Driveway
Home Design
- Chalet
- Log Cabin
- Wood Walls
- Metal Roof
- Log Siding
- Stone Veneer
Interior Spaces
- 1,644 Sq Ft Home
- Ceiling Fan
- Double Pane Windows
- Window Treatments
- Great Room with Fireplace
- Workshop
- Crawl Space
- Eat-In Kitchen
Flooring
- Wood
- Carpet
- Vinyl
Bedrooms and Bathrooms
- 2 Bedrooms
- Primary Bedroom on Main
- 2 Full Bathrooms
Laundry
- Laundry Room
- Dryer
- Washer
Outdoor Features
- Covered patio or porch
- Shed
- Outbuilding
Schools
- Chuckey Elementary School
- Chuckey Doak Middle School
- Chuckey Doak High School
Utilities
- Window Unit Cooling System
- Heating System Uses Propane
- Septic Tank
- Cable TV Available
Community Details
- Property has a Home Owners Association
Listing and Financial Details
- Assessor Parcel Number 42.01
Ownership History
Purchase Details
Home Financials for this Owner
Home Financials are based on the most recent Mortgage that was taken out on this home.Purchase Details
Similar Homes in Afton, TN
Home Values in the Area
Average Home Value in this Area
Purchase History
| Date | Buyer | Sale Price | Title Company |
|---|---|---|---|
| Knack Wayne B | $85,000 | -- | |
| Johnson Mike Debbie | $2,800 | -- |
Property History
| Date | Event | Price | Change | Sq Ft Price |
|---|---|---|---|---|
| 01/11/2016 01/11/16 | Sold | $85,000 | -5.5% | $52 / Sq Ft |
| 12/16/2015 12/16/15 | Pending | -- | -- | -- |
| 10/28/2015 10/28/15 | For Sale | $89,900 | -- | $55 / Sq Ft |
Tax History Compared to Growth
Tax History
| Year | Tax Paid | Tax Assessment Tax Assessment Total Assessment is a certain percentage of the fair market value that is determined by local assessors to be the total taxable value of land and additions on the property. | Land | Improvement |
|---|---|---|---|---|
| 2024 | $648 | $39,250 | $2,250 | $37,000 |
| 2023 | $648 | $39,250 | $0 | $0 |
| 2022 | $44,600 | $22,150 | $1,500 | $20,650 |
| 2021 | $446 | $22,150 | $1,500 | $20,650 |
| 2020 | $446 | $22,150 | $1,500 | $20,650 |
| 2019 | $446 | $22,150 | $1,500 | $20,650 |
| 2018 | $446 | $22,150 | $1,500 | $20,650 |
| 2017 | $438 | $22,175 | $1,500 | $20,675 |
| 2016 | $415 | $22,175 | $1,500 | $20,675 |
| 2015 | $415 | $22,175 | $1,500 | $20,675 |
| 2014 | $415 | $22,175 | $1,500 | $20,675 |
Agents Affiliated with this Home
-
L
Seller's Agent in 2016
LISTINGS TRANSFERRED
REALTY EXECUTIVES EAST TN REALTORS
Map
Source: Tennessee/Virginia Regional MLS
MLS Number: 369653
APN: 113N-A-042.01
- 450 Keller Rd
- 745 Keller Rd
- 625 Seaton Rd
- 400 Union Chapel Rd
- 6840 Greystone Rd
- 1151 John Bird Rd
- 105 Ottinger Ln
- 570 Anest Rd
- 215 Fox Rd
- 350 107 Cutoff
- 7540 Erwin Hwy
- 379 Shaw Rd
- 5505 Chuckey Pike
- Tbd 107 Cutoff
- Lots 11-14 Tennessee 107 Cutoff
- 3155 Erwin Hwy
- 110 Fishpond Rd
- TBD Pleasant Hill Rd
- 8055 Erwin Hwy
- 265 Greenwood Rd
- 1305 Frank Roberts Rd
- 1325 Frank Roberts Rd
- 1285 Frank Roberts Rd
- 1285 Frank Roberts Rd
- 1330 Frank Roberts Rd
- 1385 Frank Roberts Rd
- 1465 Frank Roberts Rd
- 0 Hillbrook Ln
- 30 Hillbrook Ln
- 30 Hillbrook Ln Unit 1
- 70 Hillbrook Ln
- 1188 Frank Roberts Rd
- 90 Hillbrook Ln
- 1451 Frank Roberts Rd
- 1450 Frank Roberts Rd
- 1555 Frank Roberts Rd
- 1575 Frank Roberts Rd
- 1076 Frank Roberts Rd
- 1076 Frank Roberts Rd
- 1645 Frank Roberts Rd
