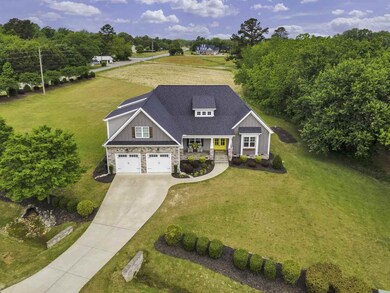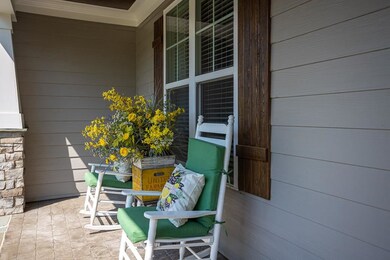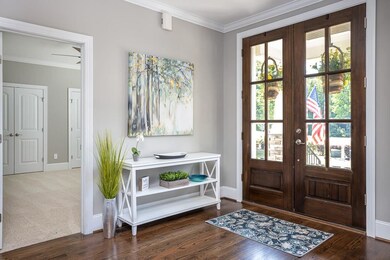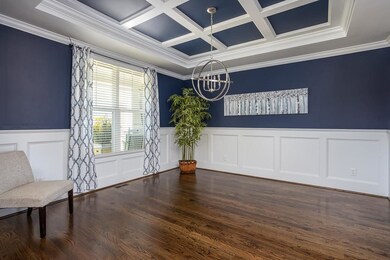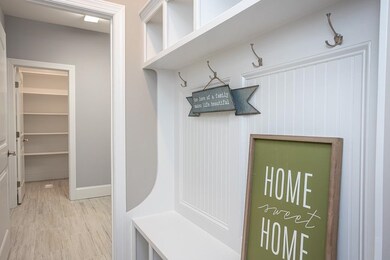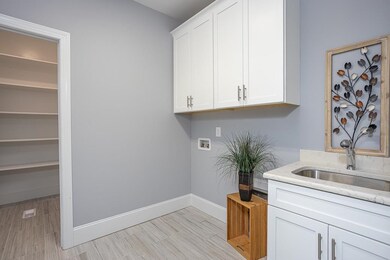
1305 Hoke Landing Ln Raleigh, NC 27603
Highlights
- Finished Room Over Garage
- Recreation Room
- Wood Flooring
- Deck
- 1.5-Story Property
- Main Floor Primary Bedroom
About This Home
As of January 2024Beautiful 1.5 Story home w/ 4 BR's on the main floor! Desirable open design on over an acre. Huge family room w 12' ceilings & dramatic stone FP. Dream kitchen features granite tops, 36" gas cook top, wall oven & large island. Owner suite boasts a double-trey ceiling + his/hers walk-in closets. Lg secondary BR's w private/semi-private baths. Nice screen porch + grilling deck. 2nd floor has flexible spaces & could include Office/Home Theatre/Workout rm, etc. Minutes to Cabelas & White Oak Shopping Center.
Home Details
Home Type
- Single Family
Est. Annual Taxes
- $3,124
Year Built
- Built in 2017
Lot Details
- 1.09 Acre Lot
- Corner Lot
- Landscaped with Trees
HOA Fees
- $30 Monthly HOA Fees
Parking
- 2 Car Attached Garage
- Finished Room Over Garage
- Side Facing Garage
- Garage Door Opener
- Private Driveway
Home Design
- 1.5-Story Property
- Transitional Architecture
- Brick or Stone Mason
- Stone
Interior Spaces
- 4,555 Sq Ft Home
- Tray Ceiling
- High Ceiling
- Ceiling Fan
- Gas Log Fireplace
- Entrance Foyer
- Family Room with Fireplace
- Breakfast Room
- Dining Room
- Home Office
- Recreation Room
- Bonus Room
- Screened Porch
- Utility Room
- Home Gym
- Crawl Space
- Fire and Smoke Detector
Kitchen
- Eat-In Kitchen
- Built-In Oven
- Gas Cooktop
- Microwave
- Plumbed For Ice Maker
- Dishwasher
- Granite Countertops
Flooring
- Wood
- Carpet
- Tile
Bedrooms and Bathrooms
- 5 Bedrooms
- Primary Bedroom on Main
- Walk-In Closet
- Separate Shower in Primary Bathroom
Laundry
- Laundry Room
- Laundry on main level
Outdoor Features
- Deck
- Rain Gutters
Schools
- Rand Road Elementary School
- North Garner Middle School
- South Garner High School
Utilities
- Central Air
- Heat Pump System
- Electric Water Heater
- Septic Tank
Community Details
- Association fees include storm water maintenance
- Kon Ell Association
- Hoke Landing Subdivision
Ownership History
Purchase Details
Purchase Details
Home Financials for this Owner
Home Financials are based on the most recent Mortgage that was taken out on this home.Purchase Details
Home Financials for this Owner
Home Financials are based on the most recent Mortgage that was taken out on this home.Map
Home Values in the Area
Average Home Value in this Area
Purchase History
| Date | Type | Sale Price | Title Company |
|---|---|---|---|
| Warranty Deed | $745,000 | None Listed On Document | |
| Warranty Deed | $678,000 | None Available | |
| Warranty Deed | $400,000 | None Available |
Mortgage History
| Date | Status | Loan Amount | Loan Type |
|---|---|---|---|
| Previous Owner | $542,400 | New Conventional | |
| Previous Owner | $359,000 | Adjustable Rate Mortgage/ARM | |
| Previous Owner | $348,800 | Credit Line Revolving |
Property History
| Date | Event | Price | Change | Sq Ft Price |
|---|---|---|---|---|
| 01/08/2024 01/08/24 | Sold | $745,000 | +9.9% | $163 / Sq Ft |
| 12/21/2023 12/21/23 | Pending | -- | -- | -- |
| 12/15/2023 12/15/23 | Off Market | $678,000 | -- | -- |
| 11/16/2023 11/16/23 | Price Changed | $769,125 | -0.8% | $169 / Sq Ft |
| 10/12/2023 10/12/23 | Price Changed | $775,000 | -1.3% | $170 / Sq Ft |
| 09/13/2023 09/13/23 | For Sale | $785,000 | +15.8% | $172 / Sq Ft |
| 06/30/2021 06/30/21 | Sold | $678,000 | 0.0% | $149 / Sq Ft |
| 06/01/2021 06/01/21 | Pending | -- | -- | -- |
| 05/28/2021 05/28/21 | For Sale | $678,000 | -- | $149 / Sq Ft |
Tax History
| Year | Tax Paid | Tax Assessment Tax Assessment Total Assessment is a certain percentage of the fair market value that is determined by local assessors to be the total taxable value of land and additions on the property. | Land | Improvement |
|---|---|---|---|---|
| 2024 | $5,339 | $856,495 | $80,000 | $776,495 |
| 2023 | $4,121 | $525,942 | $56,000 | $469,942 |
| 2022 | $3,818 | $525,942 | $56,000 | $469,942 |
| 2021 | $3,716 | $525,942 | $56,000 | $469,942 |
| 2020 | $3,124 | $449,241 | $56,000 | $393,241 |
| 2019 | $3,326 | $404,770 | $55,000 | $349,770 |
| 2018 | $3,057 | $404,770 | $55,000 | $349,770 |
| 2017 | $391 | $55,000 | $55,000 | $0 |
| 2016 | $383 | $55,000 | $55,000 | $0 |
| 2015 | $375 | $54,000 | $54,000 | $0 |
| 2014 | $355 | $0 | $0 | $0 |
About the Listing Agent

In a charming suburb of historic Philadelphia, Rob bought his first home in 1993. Rob was a self-starter & he’d just paid his way through a business degree by successfully balancing work & study. He excelled in business. And he loved people. And with that first transaction on Lawnside Avenue, Rob Zelem discovered his passion. It was then he knew he wanted to spend his life helping people make their dreams come true by way of home sweet home.
It was quite an unusual time to enter the real
Rob's Other Listings
Source: Doorify MLS
MLS Number: 2383637
APN: 1607.02-88-5860-000
- 9912 Sauls Rd
- 1513 Hoke Landing Ln
- 6301 Cayuse Ln
- 1012 Mountain Laurel Dr
- 6245 Hampton Ridge Rd
- 1501 Ramson Ct
- 6512 Southern Times Dr
- 1020 Retriever Ln
- 1101 Sky Wave Trail
- 6765 Rock Service Station Rd
- 6804 Arlington Oaks Trail
- 6907 Field Hill Rd
- 1408 Harvey Johnson Rd
- 1421 Harvey Johnson Rd
- 1009 Open Field Dr
- 1021 Forest Glen Dr
- 1001 Yopon Ct
- 6513 Cablewood Dr
- 1104 Cattleman's Cir
- 6521 Cablewood Dr

