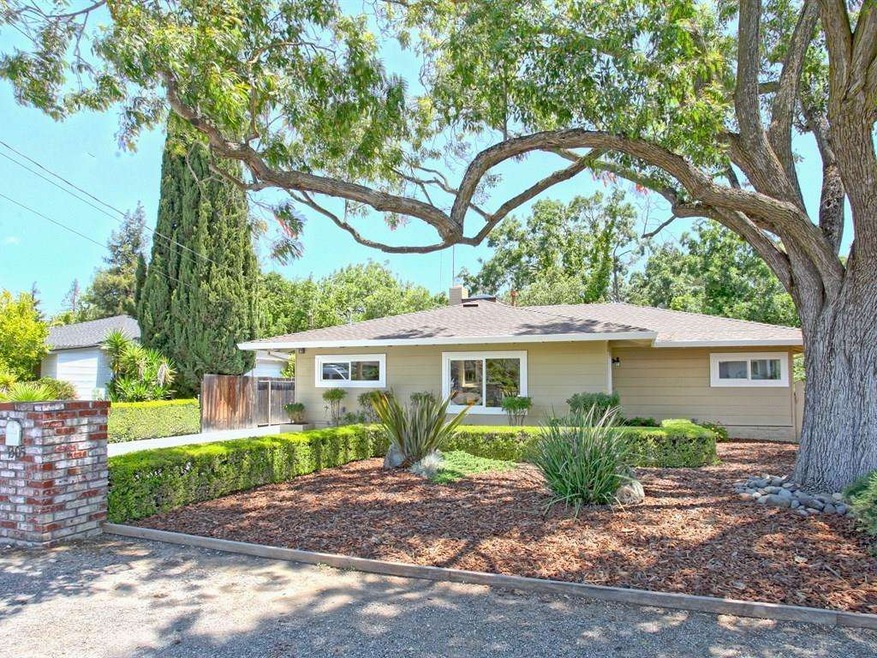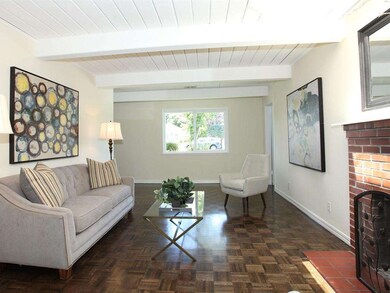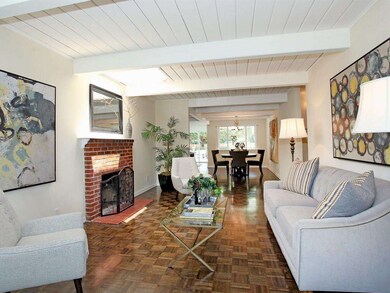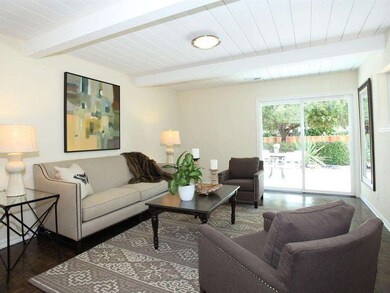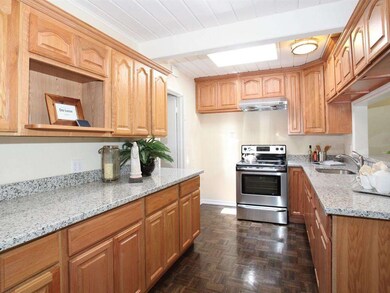
1305 Isabelle Ave Mountain View, CA 94040
Highlights
- Ranch Style House
- Wood Flooring
- Open to Family Room
- Benjamin Bubb Elementary School Rated A
- Granite Countertops
- Skylights
About This Home
As of December 2020Lovingly maintained and ready to move into. A large 10,450 sq.ft. lot provides endless possibilities to remodel or expand. A spacious, light-filled living room with a wood burning fireplace, skylight and views to the outside.Updated open kitchen features a skylight, granite countertop and abundant work space.Perfectly set up for indoor-outdoor living and entertainment, featuring an expansive back garden with mature landscaping.Conveniently located to high-tech companies, local shopping, schools and parks.
Last Agent to Sell the Property
Fabiane Maluchnik
Taylor & Huang Properties Inc License #01860256 Listed on: 05/28/2015

Last Buyer's Agent
Cindy O'Gorman
Compass License #01918407

Home Details
Home Type
- Single Family
Est. Annual Taxes
- $31,751
Year Built
- Built in 1948
Lot Details
- Wood Fence
- Zoning described as R1
Home Design
- Ranch Style House
- Slab Foundation
- Composition Roof
Interior Spaces
- 1,740 Sq Ft Home
- Skylights
- Wood Burning Fireplace
- Combination Dining and Living Room
- Wood Flooring
- Alarm System
- Laundry Room
Kitchen
- Open to Family Room
- Granite Countertops
Bedrooms and Bathrooms
- 3 Bedrooms
- 2 Full Bathrooms
Parking
- 1 Carport Space
- No Garage
Utilities
- Forced Air Heating System
Listing and Financial Details
- Assessor Parcel Number 189-04-042
Ownership History
Purchase Details
Home Financials for this Owner
Home Financials are based on the most recent Mortgage that was taken out on this home.Purchase Details
Home Financials for this Owner
Home Financials are based on the most recent Mortgage that was taken out on this home.Purchase Details
Purchase Details
Similar Homes in Mountain View, CA
Home Values in the Area
Average Home Value in this Area
Purchase History
| Date | Type | Sale Price | Title Company |
|---|---|---|---|
| Grant Deed | $2,565,000 | Chicago Title Company | |
| Grant Deed | $2,000,000 | Chicago Title Company | |
| Interfamily Deed Transfer | -- | None Available | |
| Grant Deed | -- | -- |
Mortgage History
| Date | Status | Loan Amount | Loan Type |
|---|---|---|---|
| Open | $2,046,000 | New Conventional | |
| Closed | $2,052,000 | New Conventional |
Property History
| Date | Event | Price | Change | Sq Ft Price |
|---|---|---|---|---|
| 12/31/2020 12/31/20 | Sold | $2,565,000 | +14.0% | $1,474 / Sq Ft |
| 12/08/2020 12/08/20 | Pending | -- | -- | -- |
| 12/02/2020 12/02/20 | For Sale | $2,250,000 | +12.5% | $1,293 / Sq Ft |
| 06/16/2015 06/16/15 | Sold | $2,000,000 | +1.3% | $1,149 / Sq Ft |
| 06/09/2015 06/09/15 | Pending | -- | -- | -- |
| 05/28/2015 05/28/15 | For Sale | $1,975,000 | -- | $1,135 / Sq Ft |
Tax History Compared to Growth
Tax History
| Year | Tax Paid | Tax Assessment Tax Assessment Total Assessment is a certain percentage of the fair market value that is determined by local assessors to be the total taxable value of land and additions on the property. | Land | Improvement |
|---|---|---|---|---|
| 2024 | $31,751 | $2,721,996 | $2,585,844 | $136,152 |
| 2023 | $31,424 | $2,668,625 | $2,535,142 | $133,483 |
| 2022 | $31,341 | $2,616,300 | $2,485,434 | $130,866 |
| 2021 | $30,570 | $2,565,000 | $2,436,700 | $128,300 |
| 2020 | $26,534 | $2,197,876 | $1,978,089 | $219,787 |
| 2019 | $25,420 | $2,154,781 | $1,939,303 | $215,478 |
| 2018 | $25,200 | $2,112,531 | $1,901,278 | $211,253 |
| 2017 | $24,148 | $2,071,110 | $1,863,999 | $207,111 |
| 2016 | $23,398 | $2,030,500 | $1,827,450 | $203,050 |
| 2015 | $1,198 | $96,034 | $40,727 | $55,307 |
| 2014 | $1,110 | $94,154 | $39,930 | $54,224 |
Agents Affiliated with this Home
-
Jen Paulson

Seller's Agent in 2020
Jen Paulson
Sereno Group
(650) 947-2900
2 in this area
54 Total Sales
-
Marc Roos

Buyer's Agent in 2020
Marc Roos
Sereno Group
(650) 207-0226
1 in this area
118 Total Sales
-
F
Seller's Agent in 2015
Fabiane Maluchnik
Taylor & Huang Properties Inc
-
C
Buyer's Agent in 2015
Cindy O'Gorman
Compass
Map
Source: MLSListings
MLS Number: ML81467530
APN: 189-04-042
- 763 Cuesta Dr
- 765 Cuesta Dr
- 1728 Peartree Ln
- 1101 W El Camino Unit 209
- 545 Fairmont Ave
- 286 Hans Ave
- 1763 Fordham Way
- 32 N El Monte Ave
- 1477 Tyler Park Way
- 1638 Tyler Park Way
- 181 Centre St Unit 25
- 767 Calderon Ave
- 829 Montgomery St
- 725 Mariposa Ave Unit 102
- 1869 Walnut Dr
- 1550 Redwood Ct
- 1861 Limetree Ln
- 1460 Latham St
- 95 Centre St
- 151 Dalma Dr
