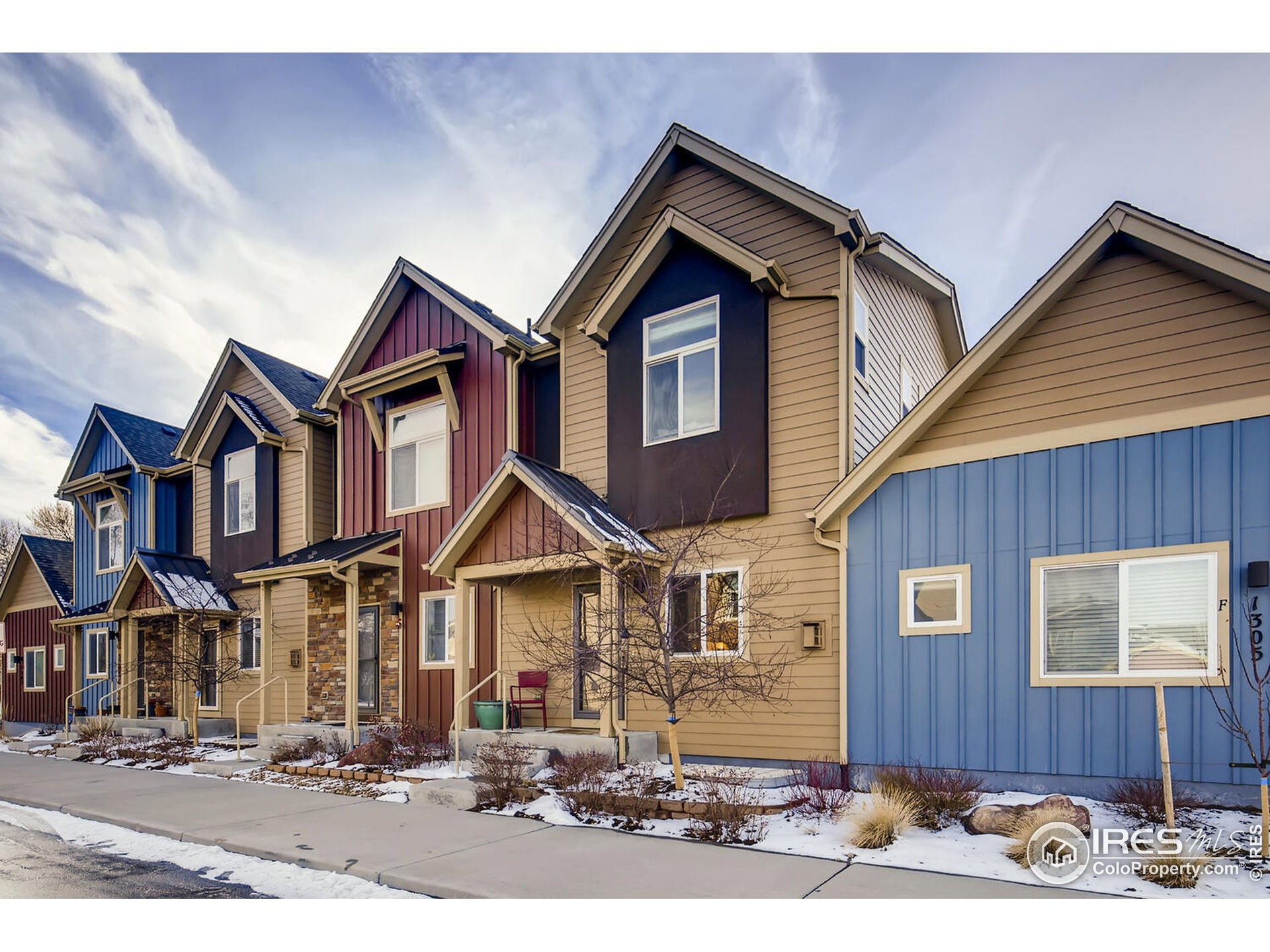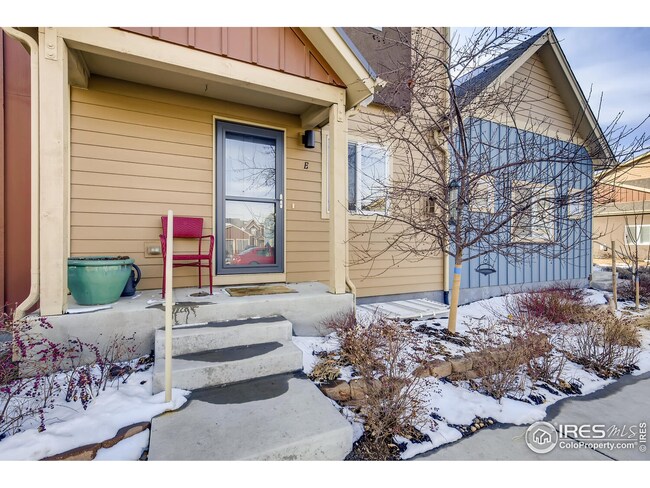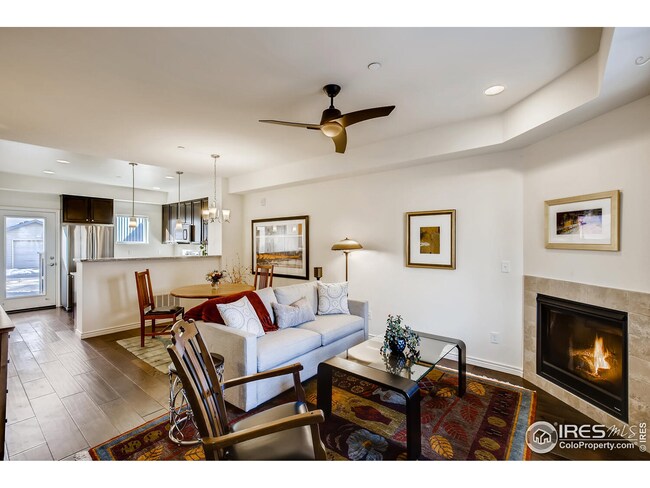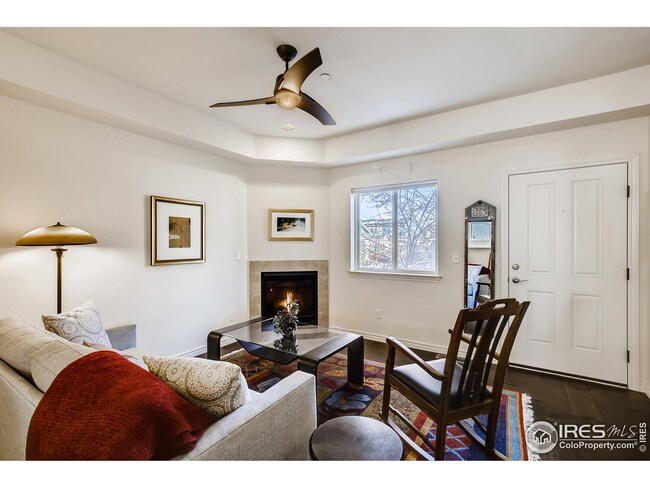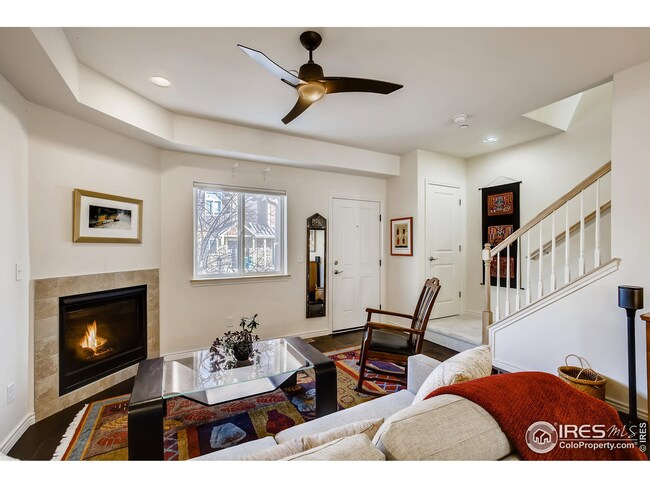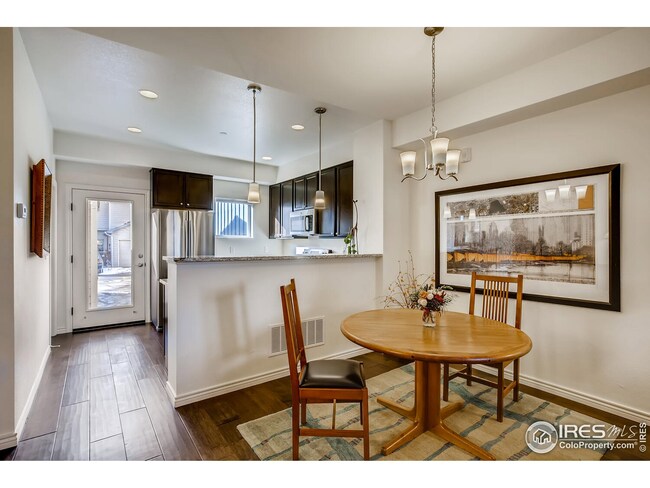
1305 Kestrel Ln Unit E Longmont, CO 80501
Quail NeighborhoodEstimated Value: $401,000 - $461,000
Highlights
- Open Floorplan
- Contemporary Architecture
- 1 Car Detached Garage
- Niwot High School Rated A
- Wood Flooring
- Double Pane Windows
About This Home
As of March 2021This turn key, energy efficient, townhome style condo is calling your name! When you first walk in you are greeted by hardwood floors throughout the main level & a light and bright, well-appointed open floor plan. The open concept space with kitchen, dining area & living room w/ gas fireplace, is perfect for entertaining. The kitchen boasts granite counter tops & energy star stainless steel appliances. Upstairs you will find the large primary suite w/ a full bathroom and walk in closet. A large bright 2nd bedroom also boasts a walk in closet & features its own private full bathroom. Cruise to the finished basement to find another great entertainment space, 3rd bedroom & full bathroom & laundry area. Step out into the private back patio area where you can enjoy your morning coffee & soak up that CO sunshine. Easy access through the patio to the spacious detached 1 car garage & additional parking space. NextLight internet installed. Convenient, easy living close to downtown Longmont!
Townhouse Details
Home Type
- Townhome
Est. Annual Taxes
- $2,293
Year Built
- Built in 2016
Lot Details
- East Facing Home
- Fenced
HOA Fees
- $235 Monthly HOA Fees
Parking
- 1 Car Detached Garage
- Garage Door Opener
Home Design
- Contemporary Architecture
- Wood Frame Construction
- Composition Roof
Interior Spaces
- 1,601 Sq Ft Home
- 2-Story Property
- Open Floorplan
- Gas Fireplace
- Double Pane Windows
- Window Treatments
- Living Room with Fireplace
Kitchen
- Electric Oven or Range
- Microwave
- Dishwasher
- Disposal
Flooring
- Wood
- Carpet
Bedrooms and Bathrooms
- 3 Bedrooms
- Walk-In Closet
- Primary Bathroom is a Full Bathroom
Laundry
- Dryer
- Washer
Basement
- Basement Fills Entire Space Under The House
- Laundry in Basement
Schools
- Burlington Elementary School
- Sunset Middle School
- Niwot High School
Utilities
- Forced Air Heating and Cooling System
- Hot Water Heating System
- Cable TV Available
Additional Features
- Energy-Efficient HVAC
- Patio
Listing and Financial Details
- Assessor Parcel Number R0606712
Community Details
Overview
- Association fees include common amenities, snow removal, ground maintenance, management, utilities, water/sewer, hazard insurance
- Parkside At Quail Ridge Subdivision
Recreation
- Community Playground
- Park
Ownership History
Purchase Details
Home Financials for this Owner
Home Financials are based on the most recent Mortgage that was taken out on this home.Purchase Details
Home Financials for this Owner
Home Financials are based on the most recent Mortgage that was taken out on this home.Similar Homes in Longmont, CO
Home Values in the Area
Average Home Value in this Area
Purchase History
| Date | Buyer | Sale Price | Title Company |
|---|---|---|---|
| Scruddeh Joshua Michael | $400,000 | Land Title Guarantee Co | |
| Frank Sarah Lynn | $322,483 | Htco |
Mortgage History
| Date | Status | Borrower | Loan Amount |
|---|---|---|---|
| Open | Scruddeh Joshua Michael | $409,200 | |
| Previous Owner | Frank Sarah Lynn | $290,235 |
Property History
| Date | Event | Price | Change | Sq Ft Price |
|---|---|---|---|---|
| 06/10/2022 06/10/22 | Off Market | $400,000 | -- | -- |
| 03/12/2021 03/12/21 | Sold | $400,000 | +6.7% | $250 / Sq Ft |
| 02/10/2021 02/10/21 | For Sale | $375,000 | +16.3% | $234 / Sq Ft |
| 01/28/2019 01/28/19 | Off Market | $322,483 | -- | -- |
| 05/31/2016 05/31/16 | Sold | $322,483 | +7.5% | $193 / Sq Ft |
| 05/01/2016 05/01/16 | Pending | -- | -- | -- |
| 10/09/2015 10/09/15 | For Sale | $299,900 | -- | $179 / Sq Ft |
Tax History Compared to Growth
Tax History
| Year | Tax Paid | Tax Assessment Tax Assessment Total Assessment is a certain percentage of the fair market value that is determined by local assessors to be the total taxable value of land and additions on the property. | Land | Improvement |
|---|---|---|---|---|
| 2025 | $2,660 | $27,756 | -- | $27,756 |
| 2024 | $2,660 | $27,756 | -- | $27,756 |
| 2023 | $2,623 | $27,803 | -- | $31,488 |
| 2022 | $2,312 | $23,060 | $0 | $23,060 |
| 2021 | $2,312 | $23,724 | $0 | $23,724 |
| 2020 | $2,330 | $23,988 | $0 | $23,988 |
| 2019 | $2,293 | $23,988 | $0 | $23,988 |
| 2018 | $2,164 | $22,781 | $0 | $22,781 |
| 2017 | $2,134 | $25,185 | $0 | $25,185 |
Agents Affiliated with this Home
-
Siân Murphy

Seller's Agent in 2021
Siân Murphy
RE/MAX
(720) 936-2309
1 in this area
126 Total Sales
-
Amy Neb

Buyer's Agent in 2021
Amy Neb
Dwellings Colorado Real Estate
(303) 419-7320
3 in this area
188 Total Sales
-
W
Seller's Agent in 2016
William Eckert
Flatirons Homes, Inc.
-

Buyer's Agent in 2016
Jodi Blanchard
Jodi Blanchard Real Estate
(303) 859-5114
Map
Source: IRES MLS
MLS Number: 933105
APN: 1315151-86-005
- 1320 Kestrel Ln Unit E
- 406 N Parkside Dr Unit C
- 511 Noel Ave
- 438 N Parkside Dr Unit C
- 1240 Wren Ct Unit D
- 1240 Wren Ct Unit B
- 1240 Wren Ct Unit I
- 237 Cardinal Way Unit 202
- 1328 Carriage Dr
- 1400 S Collyer St Unit 201
- 1400 S Collyer St Unit 223
- 1400 S Collyer St Unit 204
- 1400 S Collyer St
- 61 Avocet Ct
- 1199 Hummingbird Cir
- 67 Quail Rd
- 1117 Hummingbird Cir
- 1352 S Terry St
- 1135 Hummingbird Cir
- 1137 Hummingbird Cir
- 1305 Kestrel Ln Unit F
- 1305 Kestrel Ln Unit M
- 1305 Kestrel Ln Unit O
- 1305 Kestrel Ln Unit D
- 1305 Kestrel Ln Unit B
- 1305 Kestrel Ln Unit A
- 1305 Kestrel Ln Unit C
- 1305 Kestrel Ln Unit N
- 1305 Kestrel Ln Unit L
- 1305 Kestrel Ln Unit K
- 1305 Kestrel Ln Unit G
- 1305 Kestrel Ln Unit J
- 1305 Kestrel Ln Unit I
- 1305 Kestrel Ln Unit H
- 1305 Kestrel Ln
- 1305 Kestrel Ln Unit E
- 1314 S Emery St Unit E
- 1314 S Emery St Unit D
- 1314 S Emery St Unit 54
- 1314 S Emery St Unit 53
