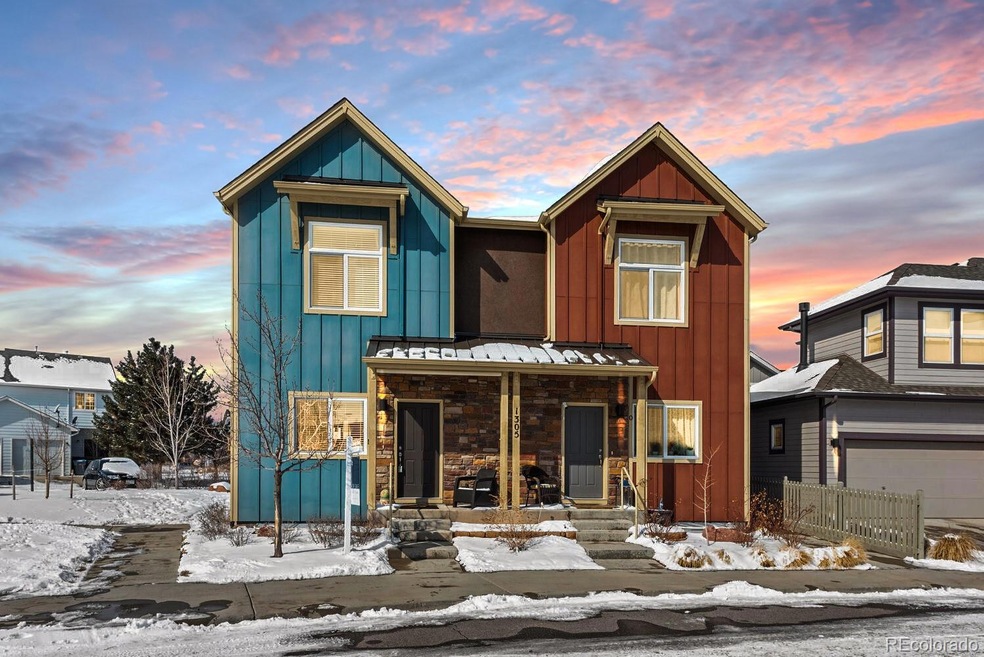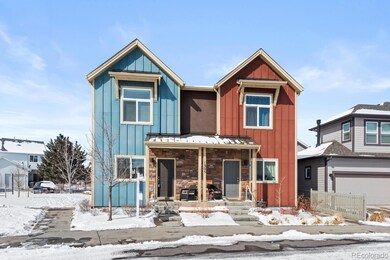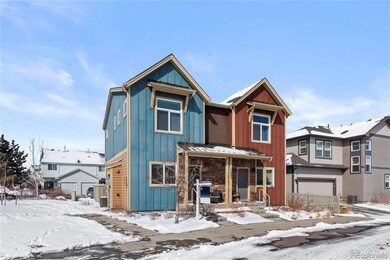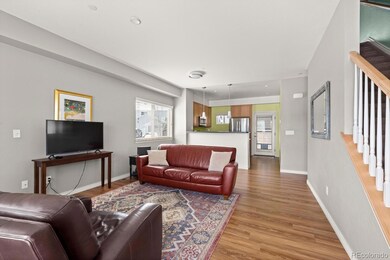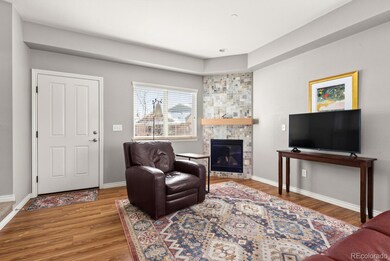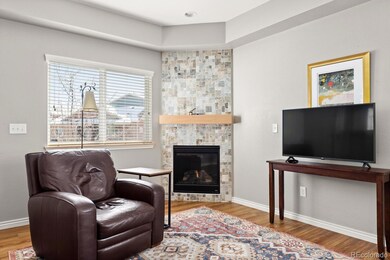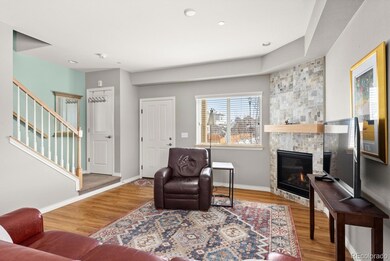
1305 Kestrel Ln Unit N Longmont, CO 80501
Quail NeighborhoodEstimated Value: $411,000 - $467,332
Highlights
- No Units Above
- Primary Bedroom Suite
- Contemporary Architecture
- Niwot High School Rated A
- Open Floorplan
- Wood Flooring
About This Home
As of April 2023Great opportunity to own a rare end unit duplex in the Parkside community. This townhome style condo with only 1 shared wall and open concept is perfect for entertaining. The high ceilings allow tons of natural light, even on a snowy day. A main floor powder room is convenient for guests. Upstairs you'll find 2 large bedrooms each with an attached bathroom. The first bedroom has a full bathroom and walk-in closet. The primary bedroom has walk in, a second closet and an en-suite bathroom complete with dual sinks! Peek-a-boo mountain views are yours to enjoy. Enjoy quiet evenings in your private back yard patio space. This unit comes with a 1 car detached garage and an additional parking space, perfect for a roommates or a dual car household.
Last Agent to Sell the Property
8z Real Estate License #100072437 Listed on: 02/27/2023

Townhouse Details
Home Type
- Townhome
Est. Annual Taxes
- $2,316
Year Built
- Built in 2015
Lot Details
- No Units Above
- End Unit
- No Units Located Below
- 1 Common Wall
- Property is Fully Fenced
- Private Yard
HOA Fees
- $245 Monthly HOA Fees
Parking
- 1 Car Attached Garage
Home Design
- Contemporary Architecture
- Slab Foundation
- Frame Construction
- Composition Roof
Interior Spaces
- 2-Story Property
- Open Floorplan
- High Ceiling
- Double Pane Windows
- Living Room with Fireplace
- Dining Room
Kitchen
- Oven
- Microwave
- Dishwasher
- Disposal
Flooring
- Wood
- Carpet
Bedrooms and Bathrooms
- 2 Bedrooms
- Primary Bedroom Suite
- Walk-In Closet
Laundry
- Laundry Room
- Dryer
- Washer
Unfinished Basement
- Basement Fills Entire Space Under The House
- Bedroom in Basement
- Natural lighting in basement
Outdoor Features
- Covered patio or porch
- Exterior Lighting
- Rain Gutters
Schools
- Burlington Elementary School
- Sunset Middle School
- Niwot High School
Utilities
- Forced Air Heating and Cooling System
- High Speed Internet
- Cable TV Available
Listing and Financial Details
- Exclusions: Sellers Personal Property
- Assessor Parcel Number R0607297
Community Details
Overview
- Association fees include ground maintenance, maintenance structure, snow removal, trash, water
- Parkside At Quail Ridge Association, Phone Number (303) 772-5812
- Parkside At Quailridge Condos Community
- Parkside At Quailridge Subdivision
Recreation
- Park
Pet Policy
- Dogs and Cats Allowed
Ownership History
Purchase Details
Home Financials for this Owner
Home Financials are based on the most recent Mortgage that was taken out on this home.Purchase Details
Home Financials for this Owner
Home Financials are based on the most recent Mortgage that was taken out on this home.Purchase Details
Home Financials for this Owner
Home Financials are based on the most recent Mortgage that was taken out on this home.Purchase Details
Home Financials for this Owner
Home Financials are based on the most recent Mortgage that was taken out on this home.Similar Homes in Longmont, CO
Home Values in the Area
Average Home Value in this Area
Purchase History
| Date | Buyer | Sale Price | Title Company |
|---|---|---|---|
| Gschneidner Kathy | $460,000 | None Listed On Document | |
| Matthews Larry R | $365,000 | Unified Title Company | |
| Joan D Jordan Living Trust | -- | None Available | |
| Jordan Joan Dana | $333,876 | Heritage Title Co |
Mortgage History
| Date | Status | Borrower | Loan Amount |
|---|---|---|---|
| Open | Gschneidner Kathy | $300,000 | |
| Previous Owner | Matthews Larry R | $373,395 | |
| Previous Owner | Jordan Joan D | $136,668 | |
| Previous Owner | Jordan Joan Dana | $140,000 |
Property History
| Date | Event | Price | Change | Sq Ft Price |
|---|---|---|---|---|
| 04/21/2023 04/21/23 | Sold | $460,000 | 0.0% | $415 / Sq Ft |
| 03/05/2023 03/05/23 | Pending | -- | -- | -- |
| 03/03/2023 03/03/23 | For Sale | $460,000 | +26.0% | $415 / Sq Ft |
| 12/09/2021 12/09/21 | Off Market | $365,000 | -- | -- |
| 09/10/2020 09/10/20 | Sold | $365,000 | 0.0% | $310 / Sq Ft |
| 07/09/2020 07/09/20 | For Sale | $365,000 | +9.3% | $310 / Sq Ft |
| 01/28/2019 01/28/19 | Off Market | $333,876 | -- | -- |
| 09/15/2016 09/15/16 | Sold | $333,876 | +4.4% | $283 / Sq Ft |
| 08/13/2016 08/13/16 | Pending | -- | -- | -- |
| 02/20/2016 02/20/16 | For Sale | $319,900 | -- | $272 / Sq Ft |
Tax History Compared to Growth
Tax History
| Year | Tax Paid | Tax Assessment Tax Assessment Total Assessment is a certain percentage of the fair market value that is determined by local assessors to be the total taxable value of land and additions on the property. | Land | Improvement |
|---|---|---|---|---|
| 2025 | $2,727 | $28,313 | -- | $28,313 |
| 2024 | $2,727 | $28,313 | -- | $28,313 |
| 2023 | $2,690 | $28,513 | -- | $32,198 |
| 2022 | $2,316 | $23,408 | $0 | $23,408 |
| 2021 | $2,346 | $24,081 | $0 | $24,081 |
| 2020 | $2,400 | $24,710 | $0 | $24,710 |
| 2019 | $2,362 | $24,710 | $0 | $24,710 |
| 2018 | $2,164 | $22,781 | $0 | $22,781 |
| 2017 | $2,134 | $25,185 | $0 | $25,185 |
Agents Affiliated with this Home
-
Cheryl Singleton

Seller's Agent in 2023
Cheryl Singleton
8Z Real Estate
(720) 643-9350
1 in this area
49 Total Sales
-
Clove Berger

Buyer's Agent in 2023
Clove Berger
milehimodern - Boulder
(303) 748-3381
1 in this area
74 Total Sales
-
Suzy Williamson

Seller's Agent in 2020
Suzy Williamson
RE/MAX
(720) 491-9885
5 in this area
83 Total Sales
-
D
Buyer's Agent in 2020
David O'Brien
Compass-Denver
-
W
Seller's Agent in 2016
William Eckert
Flatirons Homes, Inc.
Map
Source: REcolorado®
MLS Number: 8319721
APN: 1315151-88-001
- 1320 Kestrel Ln Unit E
- 406 N Parkside Dr Unit C
- 511 Noel Ave
- 438 N Parkside Dr Unit C
- 1240 Wren Ct Unit D
- 1240 Wren Ct Unit B
- 1240 Wren Ct Unit I
- 237 Cardinal Way Unit 202
- 1328 Carriage Dr
- 1400 S Collyer St Unit 201
- 1400 S Collyer St Unit 223
- 1400 S Collyer St Unit 204
- 1400 S Collyer St
- 61 Avocet Ct
- 1199 Hummingbird Cir
- 67 Quail Rd
- 1117 Hummingbird Cir
- 1352 S Terry St
- 1135 Hummingbird Cir
- 1137 Hummingbird Cir
- 1305 Kestrel Ln Unit F
- 1305 Kestrel Ln Unit M
- 1305 Kestrel Ln Unit O
- 1305 Kestrel Ln Unit D
- 1305 Kestrel Ln Unit B
- 1305 Kestrel Ln Unit A
- 1305 Kestrel Ln Unit C
- 1305 Kestrel Ln Unit N
- 1305 Kestrel Ln Unit L
- 1305 Kestrel Ln Unit K
- 1305 Kestrel Ln Unit G
- 1305 Kestrel Ln Unit J
- 1305 Kestrel Ln Unit I
- 1305 Kestrel Ln Unit H
- 1305 Kestrel Ln
- 1305 Kestrel Ln Unit E
- 1314 S Emery St Unit E
- 1314 S Emery St Unit D
- 1314 S Emery St Unit 54
- 1314 S Emery St Unit 53
