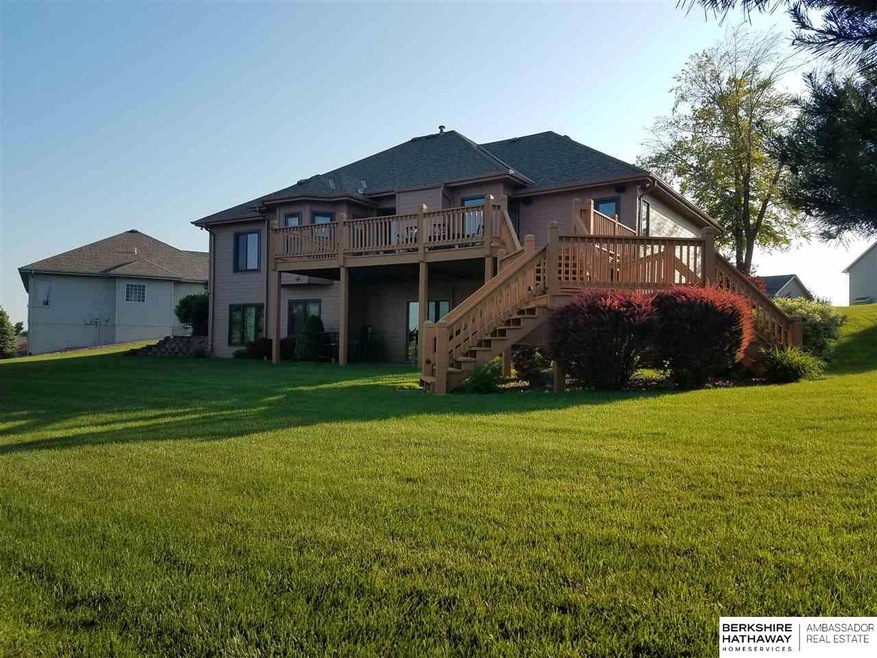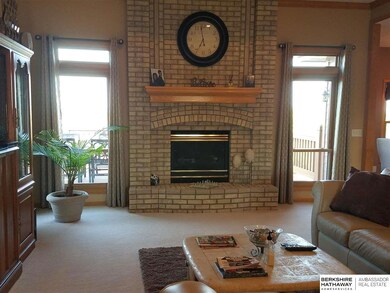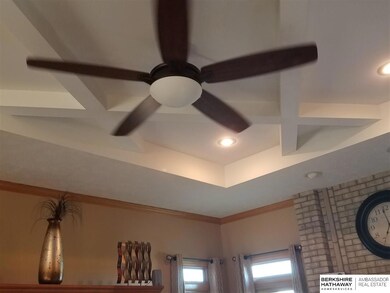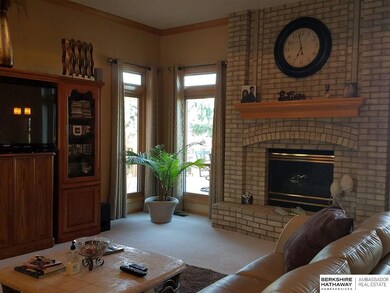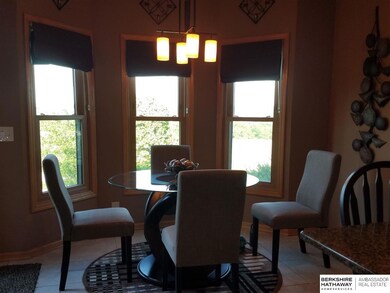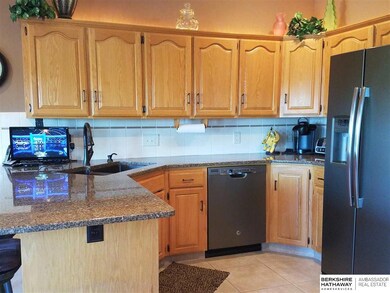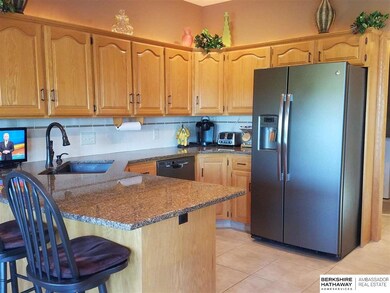
Estimated Value: $467,000 - $492,000
Highlights
- Deck
- Family Room with Fireplace
- No HOA
- West Dodge Station Elementary School Rated A
- Ranch Style House
- Porch
About This Home
As of July 2019This enticing brick front walkout ranch should be first on your list! A beautiful fireplace & 10 ft high coffered ceiling create a living room that is both elegant and inviting. Open to the kitchen with granite counters & sink, ceramic tile floor, pantry and new appliances. A breakfast bar and eating area surrounded by windows make this a cozy gathering spot for family & friends. The tray ceilings in the dining room and master bedroom add a simple but dramatic touch. The master bath has a Jacuzzi tub, dual sinks and walk-in closet. The lower level boasts a game room, 4th bedroom and an amazing family room with fireplace where watching movies is a sit back and relax treat. The 18 foot maple wetbar is the centerpiece and provides the ultimate in entertaining. invite family & friends to enjoy a casual visit on the two tier deck with new stairs and railings. New lifetime windows.
Last Agent to Sell the Property
BHHS Ambassador Real Estate License #960541 Listed on: 06/04/2019

Home Details
Home Type
- Single Family
Est. Annual Taxes
- $5,540
Year Built
- Built in 1999
Lot Details
- Lot Dimensions are 141 x 105
- Partially Fenced Property
Parking
- 3 Car Attached Garage
- Garage Door Opener
Home Design
- Ranch Style House
- Brick Exterior Construction
- Composition Roof
- Hardboard
Interior Spaces
- Wet Bar
- Ceiling height of 9 feet or more
- Ceiling Fan
- Family Room with Fireplace
- 2 Fireplaces
- Living Room with Fireplace
Kitchen
- Oven
- Microwave
- Dishwasher
- Disposal
Flooring
- Wall to Wall Carpet
- Ceramic Tile
Bedrooms and Bathrooms
- 3 Bedrooms
- Walk-In Closet
Laundry
- Dryer
- Washer
Basement
- Walk-Out Basement
- Sump Pump
- Basement Windows
Outdoor Features
- Deck
- Patio
- Porch
Schools
- West Dodge Station Elementary School
- Grandview Middle School
- Elkhorn High School
Utilities
- Forced Air Heating and Cooling System
- Heating System Uses Gas
Community Details
- No Home Owners Association
- Briar Hills Subdivision
Listing and Financial Details
- Assessor Parcel Number 0711301096
- $100 per year additional tax assessments
Ownership History
Purchase Details
Home Financials for this Owner
Home Financials are based on the most recent Mortgage that was taken out on this home.Similar Homes in the area
Home Values in the Area
Average Home Value in this Area
Purchase History
| Date | Buyer | Sale Price | Title Company |
|---|---|---|---|
| Waite Kimberly | $340,000 | Omaha National Title |
Mortgage History
| Date | Status | Borrower | Loan Amount |
|---|---|---|---|
| Previous Owner | Bushon Larry G | $186,000 | |
| Previous Owner | Bushon Larry G | $193,000 | |
| Previous Owner | Bushon Larry G | $190,000 | |
| Previous Owner | Bushon Larry G | $188,000 | |
| Previous Owner | Bushon Larry G | $10,000 |
Property History
| Date | Event | Price | Change | Sq Ft Price |
|---|---|---|---|---|
| 07/04/2019 07/04/19 | Sold | $340,000 | +1.5% | $96 / Sq Ft |
| 06/04/2019 06/04/19 | Pending | -- | -- | -- |
| 06/04/2019 06/04/19 | For Sale | $335,000 | -- | $95 / Sq Ft |
Tax History Compared to Growth
Tax History
| Year | Tax Paid | Tax Assessment Tax Assessment Total Assessment is a certain percentage of the fair market value that is determined by local assessors to be the total taxable value of land and additions on the property. | Land | Improvement |
|---|---|---|---|---|
| 2023 | $8,639 | $408,600 | $45,700 | $362,900 |
| 2022 | $8,663 | $361,400 | $45,700 | $315,700 |
| 2021 | $7,735 | $313,200 | $45,700 | $267,500 |
| 2020 | $7,786 | $313,200 | $45,700 | $267,500 |
| 2019 | $5,459 | $221,600 | $45,700 | $175,900 |
| 2018 | $5,540 | $221,600 | $45,700 | $175,900 |
| 2017 | $5,592 | $221,600 | $45,700 | $175,900 |
| 2016 | $5,592 | $222,300 | $25,000 | $197,300 |
| 2015 | $5,614 | $222,300 | $25,000 | $197,300 |
| 2014 | $5,614 | $222,300 | $25,000 | $197,300 |
Agents Affiliated with this Home
-
Pat Bittner

Seller's Agent in 2019
Pat Bittner
BHHS Ambassador Real Estate
(402) 680-6646
49 Total Sales
-
Lisa Richardson

Buyer's Agent in 2019
Lisa Richardson
BHHS Ambassador Real Estate
(402) 320-5751
125 Total Sales
Map
Source: Great Plains Regional MLS
MLS Number: 21911205
APN: 1130-1096-07
- 17019 Hawthorne Ave
- 17041 Hawthorne Ave
- 17045 Hawthorne Ave
- 17070 Nicholas St
- 17107 Nicholas Cir
- 686 N 164th St
- 17140 Franklin Dr
- 2107 N 167th Cir
- 16504 Patrick Ave
- 2214 N 169th St
- 2133 N 167th Cir
- 707 N 163rd Ave
- 16653 Grant St
- 2315 N 167th Ave
- 1406 N 161st St
- 1831 N 176th Plaza
- 1836 N 176th Plaza
- 1725 N 162nd St
- 2514 N 167th St
- 16058 Charles St
- 1305 N 170th Ave
- 17025 Hamilton Cir
- 1231 N 170th Ave
- 1225 N 170th Ave
- 17015 Hamilton Cir
- 1402 N 170th Ave
- 17050 Western Ave
- 17016 Hamilton Cir
- 17012 Western Ave
- 1410 N 170th Ave
- 17054 Western Ave
- 1409 N 170th Ave
- 17058 Western Ave
- 16910 Western Ave
- 16902 Western Ave
- 16808 Western Ave
- 1506 N 170th Ave
- 17062 Western Ave
- 1516 N 170th Cir
- 1505 N 170th Ave
