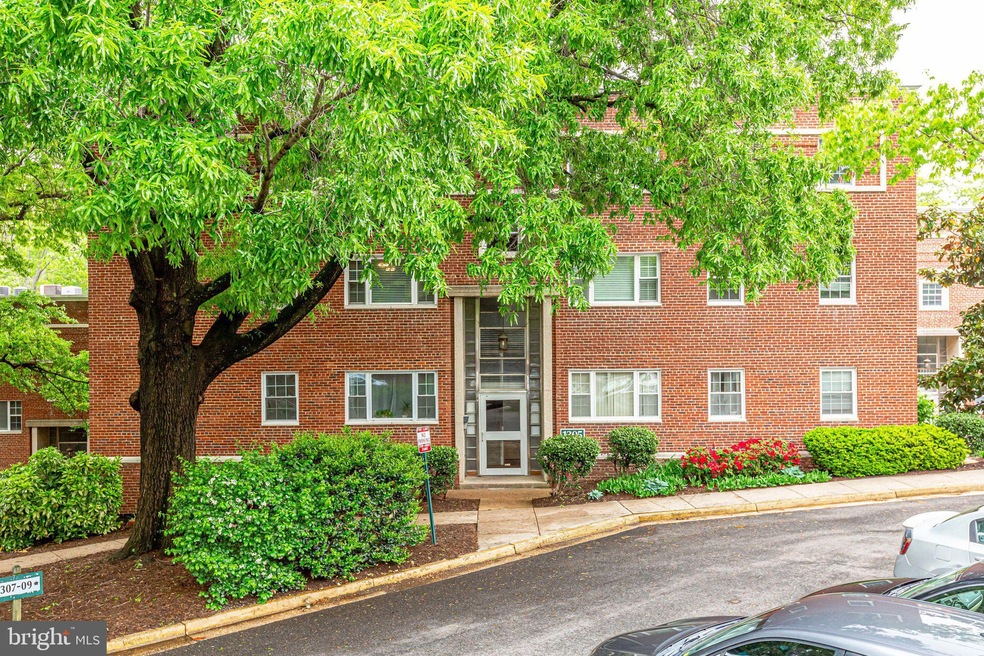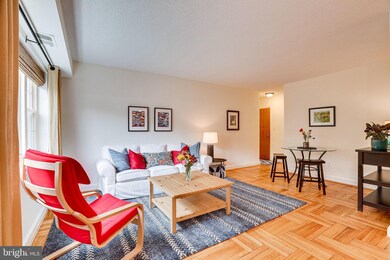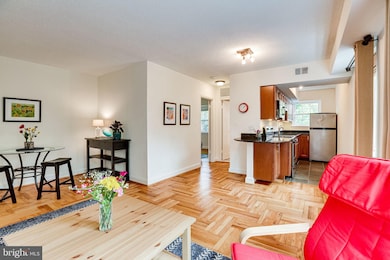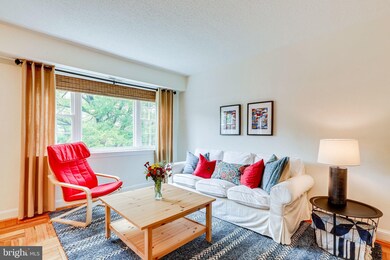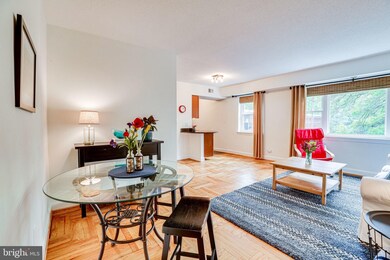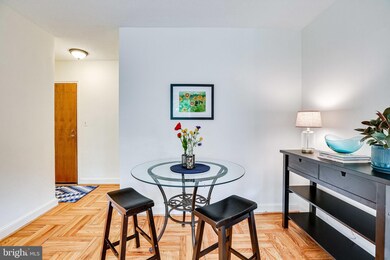
1305 N Ode St Unit 322 Arlington, VA 22209
Highlights
- Colonial Architecture
- Wood Flooring
- Intercom
- Dorothy Hamm Middle School Rated A
- Double Pane Windows
- 5-minute walk to Fort Myer Heights Park
About This Home
As of October 2024Open House on May 8th 1-3pm! Beautiful 1 bed, 1 bath condo in the heart of Arlington with quick and easy access to Metro, stone's throw to the Quarterdeck restaurant, pedestrian bridge to Arlington shopping and restaurants, bike path, Iwo Jima Memorial, and DC! Enjoy the wooded views from your bright and sunny windows at Westmoreland Terrace with city living in a park like setting. This unit has a renovated bathroom (2018) with crisp white subway tile and modern fixtures, opened galley kitchen with room for bar seating at the granite countertops, and SS appliances. Open dining room/living concept with oversized coat closet. The large bedroom includes a walk-in closet with ample windows. Windows replaced in 2017 with rattan shades and blinds, wood floors refinished in 2019 and solid wood 3 panel doors installed with modern hardware. HVAC system regularly serviced and smart thermostat installed. Parking for 2 cars included - one stickered and one guest pass - parking is unassigned and ample (additional street parking available). Unit includes a storage bin and use of common area laundry.
Property Details
Home Type
- Condominium
Est. Annual Taxes
- $2,904
Year Built
- Built in 1947
Lot Details
- Two or More Common Walls
- Property is in very good condition
HOA Fees
- $368 Monthly HOA Fees
Home Design
- Colonial Architecture
- Brick Exterior Construction
Interior Spaces
- 641 Sq Ft Home
- Property has 1 Level
- Double Pane Windows
- Living Room
- Wood Flooring
- Intercom
Kitchen
- Electric Oven or Range
- Built-In Microwave
- Dishwasher
- Disposal
Bedrooms and Bathrooms
- 1 Main Level Bedroom
- 1 Full Bathroom
Parking
- 2 Open Parking Spaces
- 2 Parking Spaces
- Parking Lot
- Off-Street Parking
- Parking Permit Included
- Assigned Parking
- Unassigned Parking
Utilities
- Forced Air Heating and Cooling System
- Heat Pump System
- Natural Gas Water Heater
Listing and Financial Details
- Assessor Parcel Number 17-033-126
Community Details
Overview
- Association fees include water, exterior building maintenance, common area maintenance, reserve funds, snow removal, trash, sewer, lawn maintenance, parking fee, custodial services maintenance
- Low-Rise Condominium
- Westmoreland Terrace Condos, Phone Number (703) 276-1833
- Westmoreland Terrace Subdivision
Amenities
- Common Area
- Laundry Facilities
- Community Storage Space
Pet Policy
- Pets Allowed
- Pet Size Limit
Ownership History
Purchase Details
Home Financials for this Owner
Home Financials are based on the most recent Mortgage that was taken out on this home.Purchase Details
Home Financials for this Owner
Home Financials are based on the most recent Mortgage that was taken out on this home.Purchase Details
Home Financials for this Owner
Home Financials are based on the most recent Mortgage that was taken out on this home.Purchase Details
Purchase Details
Home Financials for this Owner
Home Financials are based on the most recent Mortgage that was taken out on this home.Similar Homes in Arlington, VA
Home Values in the Area
Average Home Value in this Area
Purchase History
| Date | Type | Sale Price | Title Company |
|---|---|---|---|
| Deed | $295,000 | Allied Title | |
| Deed | $285,000 | Commonwealth Land Title | |
| Deed | $285,000 | Commonwealth Land Title | |
| Deed | $252,000 | Commonwealth Land Title | |
| Deed | $190,000 | -- | |
| Deed | $73,000 | -- |
Mortgage History
| Date | Status | Loan Amount | Loan Type |
|---|---|---|---|
| Open | $274,350 | New Conventional | |
| Previous Owner | $242,250 | New Conventional | |
| Previous Owner | $186,400 | Adjustable Rate Mortgage/ARM | |
| Previous Owner | $25,000 | Credit Line Revolving | |
| Previous Owner | $73,912 | No Value Available |
Property History
| Date | Event | Price | Change | Sq Ft Price |
|---|---|---|---|---|
| 10/30/2024 10/30/24 | Sold | $295,000 | -1.6% | $460 / Sq Ft |
| 10/03/2024 10/03/24 | Pending | -- | -- | -- |
| 09/12/2024 09/12/24 | For Sale | $299,900 | +5.2% | $468 / Sq Ft |
| 06/03/2022 06/03/22 | Sold | $285,000 | 0.0% | $445 / Sq Ft |
| 05/07/2022 05/07/22 | Pending | -- | -- | -- |
| 05/05/2022 05/05/22 | For Sale | $285,000 | +13.1% | $445 / Sq Ft |
| 07/31/2017 07/31/17 | Sold | $252,000 | -2.7% | $393 / Sq Ft |
| 06/24/2017 06/24/17 | Pending | -- | -- | -- |
| 06/15/2017 06/15/17 | For Sale | $259,000 | 0.0% | $404 / Sq Ft |
| 04/21/2016 04/21/16 | Rented | $1,475 | -6.3% | -- |
| 04/19/2016 04/19/16 | Under Contract | -- | -- | -- |
| 03/22/2016 03/22/16 | For Rent | $1,575 | +5.4% | -- |
| 04/01/2014 04/01/14 | Rented | $1,495 | 0.0% | -- |
| 04/01/2014 04/01/14 | Under Contract | -- | -- | -- |
| 03/13/2014 03/13/14 | For Rent | $1,495 | -- | -- |
Tax History Compared to Growth
Tax History
| Year | Tax Paid | Tax Assessment Tax Assessment Total Assessment is a certain percentage of the fair market value that is determined by local assessors to be the total taxable value of land and additions on the property. | Land | Improvement |
|---|---|---|---|---|
| 2025 | $2,981 | $288,600 | $49,400 | $239,200 |
| 2024 | $2,886 | $279,400 | $49,400 | $230,000 |
| 2023 | $2,809 | $272,700 | $49,400 | $223,300 |
| 2022 | $2,809 | $272,700 | $49,400 | $223,300 |
| 2021 | $2,905 | $282,000 | $25,600 | $256,400 |
| 2020 | $2,611 | $254,500 | $25,600 | $228,900 |
| 2019 | $2,398 | $233,700 | $25,600 | $208,100 |
| 2018 | $2,271 | $225,700 | $25,600 | $200,100 |
| 2017 | $2,231 | $221,800 | $25,600 | $196,200 |
| 2016 | $2,198 | $221,800 | $25,600 | $196,200 |
| 2015 | $2,311 | $232,000 | $25,600 | $206,400 |
| 2014 | $2,432 | $244,200 | $25,600 | $218,600 |
Agents Affiliated with this Home
-
S
Seller's Agent in 2024
Stefanie Hurley
Compass
-
L
Seller Co-Listing Agent in 2024
Libby Bish
Compass
-
A
Buyer's Agent in 2024
Andy Hitt
Compass
-
K
Seller's Agent in 2022
Kimberly John
Compass
-
G
Seller Co-Listing Agent in 2022
Gail Hayes
Compass
-
O
Buyer's Agent in 2022
Olivia Farrell
Compass
Map
Source: Bright MLS
MLS Number: VAAR2015974
APN: 17-033-126
- 1336 N Ode St Unit 14
- 1200 N Nash St Unit 1125
- 1200 N Nash St Unit 549
- 1200 N Nash St Unit 232
- 1401 N Oak St Unit 912
- 1401 N Oak St Unit G5
- 1401 N Oak St Unit 903,905
- 1223 N Quinn St
- 1400 12th St N Unit S102
- 1224 N Meade St Unit ES102
- 1201 N Nash St Unit 502
- 1401 N Rhodes St Unit 305
- 1730 Arlington Blvd Unit 108
- 1730 Arlington Blvd Unit 309
- 1600 N Oak St Unit 517
- 1600 N Oak St Unit 415
- 1615 N Queen St Unit M303
- 1811 14th St N Unit 104
- 1701 16th St N Unit 352
- 1418 N Rhodes St Unit B422
