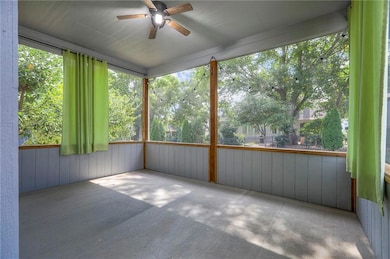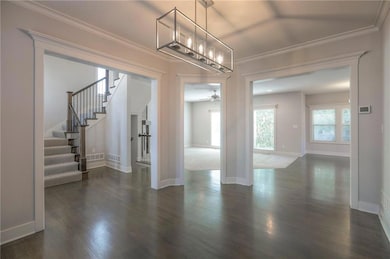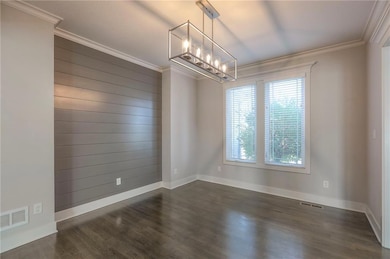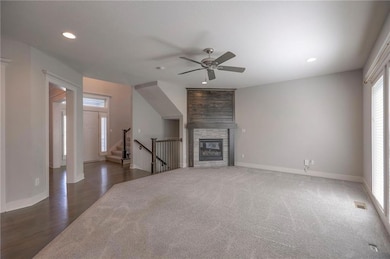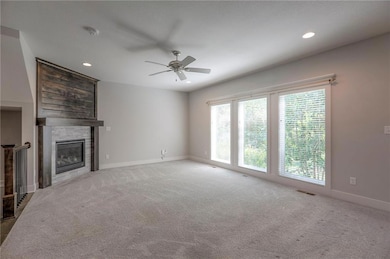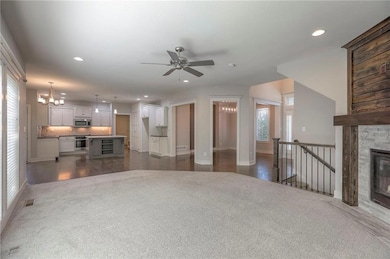1305 NE Goshen Dr Lee's Summit, MO 64064
Estimated payment $3,839/month
Highlights
- Custom Closet System
- Freestanding Bathtub
- Wood Flooring
- Voy Spears Jr. Elementary School Rated A
- Traditional Architecture
- Main Floor Bedroom
About This Home
Fantastic 5 Bed, 4 Full Bath Two-Story in Monticello with a main level bedroom/office! Excellent curb appeal and fully fenced yard. Inviting grand entry with modern, neutral tones leading to open living, dining, breakfast & kitchen areas. Kitchen features an extended island, great counter space, & a huge pantry. Main-level bedroom/office with a full bath sits conveniently near the garage/mudroom entry. Upstairs, spacious primary suite boasts a spa-like bath with a free-standing tub, tiled walk-in shower, double vanity, & a large closet with built-ins & direct laundry access. Secondary bedrooms are generously & equally sized, each with walk-in closets. One bedroom includes a private ensuite bath, while two share a jack-and-jill bath with double vanity. Large unfinished basement with egress is ready for desired finishing. Flat, tree-lined backyard features a covered screened-in porch with extended patio—perfect for the grill or smoker. Prime location with quick access highways, dining, shopping, parks, conservation areas, Blue Springs/Jacomo Lakes & in the sought-after Blue Springs School District!
Listing Agent
ReeceNichols - Lees Summit Brokerage Phone: 816-668-7603 License #2016038665 Listed on: 08/27/2025

Home Details
Home Type
- Single Family
Est. Annual Taxes
- $6,912
Year Built
- Built in 2019
Lot Details
- 10,019 Sq Ft Lot
- Paved or Partially Paved Lot
HOA Fees
- $104 Monthly HOA Fees
Parking
- 3 Car Attached Garage
- Front Facing Garage
Home Design
- Traditional Architecture
- Composition Roof
- Stone Trim
Interior Spaces
- 2,660 Sq Ft Home
- 2-Story Property
- Ceiling Fan
- Gas Fireplace
- Mud Room
- Great Room with Fireplace
- Living Room
- Formal Dining Room
- Fire and Smoke Detector
- Laundry Room
Kitchen
- Breakfast Room
- Built-In Oven
- Dishwasher
- Stainless Steel Appliances
- Kitchen Island
- Quartz Countertops
- Disposal
Flooring
- Wood
- Carpet
- Tile
Bedrooms and Bathrooms
- 5 Bedrooms
- Main Floor Bedroom
- Custom Closet System
- Walk-In Closet
- 4 Full Bathrooms
- Freestanding Bathtub
Unfinished Basement
- Basement Fills Entire Space Under The House
- Sump Pump
Outdoor Features
- Covered Patio or Porch
Schools
- Voy Spears Elementary School
- Blue Springs South High School
Utilities
- Central Air
- Heating System Uses Natural Gas
Listing and Financial Details
- Assessor Parcel Number 43-130-01-06-00-0-00-000
- $0 special tax assessment
Community Details
Overview
- Association fees include curbside recycling, trash
- First Service Residential Association
- Monticello Subdivision
Recreation
- Community Pool
- Trails
Map
Home Values in the Area
Average Home Value in this Area
Tax History
| Year | Tax Paid | Tax Assessment Tax Assessment Total Assessment is a certain percentage of the fair market value that is determined by local assessors to be the total taxable value of land and additions on the property. | Land | Improvement |
|---|---|---|---|---|
| 2025 | $6,912 | $103,788 | $19,154 | $84,634 |
| 2024 | $6,912 | $90,250 | $8,119 | $82,131 |
| 2023 | $6,787 | $90,250 | $9,707 | $80,543 |
| 2022 | $7,116 | $83,790 | $17,670 | $66,120 |
| 2021 | $7,109 | $83,790 | $17,670 | $66,120 |
| 2020 | $4,625 | $13,851 | $13,851 | $0 |
| 2019 | $1,152 | $13,851 | $13,851 | $0 |
Property History
| Date | Event | Price | List to Sale | Price per Sq Ft | Prior Sale |
|---|---|---|---|---|---|
| 11/16/2025 11/16/25 | Price Changed | $600,000 | -4.0% | $226 / Sq Ft | |
| 10/23/2025 10/23/25 | Price Changed | $625,000 | -3.8% | $235 / Sq Ft | |
| 09/16/2025 09/16/25 | For Sale | $650,000 | +22.6% | $244 / Sq Ft | |
| 07/15/2022 07/15/22 | Sold | -- | -- | -- | View Prior Sale |
| 05/18/2022 05/18/22 | Pending | -- | -- | -- | |
| 04/19/2022 04/19/22 | For Sale | $530,000 | +23.3% | $199 / Sq Ft | |
| 02/12/2020 02/12/20 | Sold | -- | -- | -- | View Prior Sale |
| 10/22/2019 10/22/19 | For Sale | $429,900 | -- | $162 / Sq Ft |
Purchase History
| Date | Type | Sale Price | Title Company |
|---|---|---|---|
| Warranty Deed | -- | Continental Title Company | |
| Warranty Deed | -- | Secured Title Of Kansas City | |
| Warranty Deed | -- | None Available |
Mortgage History
| Date | Status | Loan Amount | Loan Type |
|---|---|---|---|
| Open | $503,500 | New Conventional | |
| Previous Owner | $47,385 | Commercial |
Source: Heartland MLS
MLS Number: 2571004
APN: 43-130-01-06-00-0-00-000
- 1316 NE Kenwood Dr
- 1317 NE Kenwood Dr
- 1225 NE Kenwood Dr
- 4557 NE Webster Dr
- 4600 NE Kingston Dr
- 4412 NE Gateway Dr
- 4405 NE Blue Jay Dr
- 4367 NE Hideaway Dr
- 4335 NE Hideaway Dr
- 4213 NE Kennesaw Ridge
- 1500 NE Park Springs Terrace
- 1528 NE Park Springs Terrace
- 4331 NE Hideaway Dr
- 1600 NE Park Springs Terrace
- 1504 NE Stewart Place
- 1609 NE Park Springs Terrace
- 708 NE Lake Pointe Dr
- 1808 NE Parks Summit Blvd
- 4544 NE Sherwood Dr
- 1509 NE Stewart Ct
- 3670 NE Akin Dr
- 3710 NE Chapel Dr
- 3803 NE Colonial Dr Unit 3803
- 3606 NE Independence Ave
- 3460 NE Akin Blvd
- 5213 S Powell Ave
- 19301 E 50th Terrace
- 19301 E Eastland Center Ct
- 20301 E 45th St
- 710 SW Shadow Glen Dr
- 4631 S Eastland Center Dr
- 1495 NW Yankee Dr
- 3026 SW Shadow Brook Dr
- 19401 E 40th Street Ct S
- 2900 NW Mill Place
- 4580 S Bass Pro Dr
- 2101 SW Wall St Unit Apartment A
- 1141 NW Arlington Place
- 19700 E 39th Place S
- 2200 NE Town Centre Blvd

