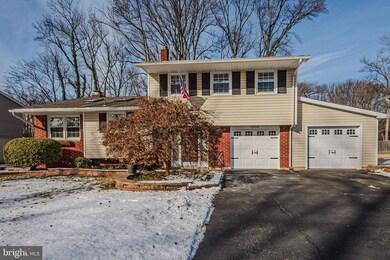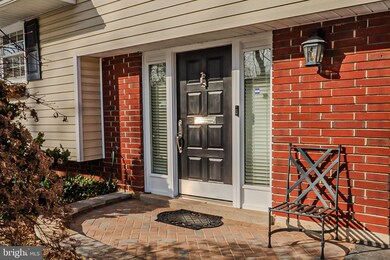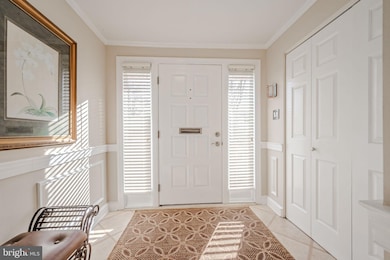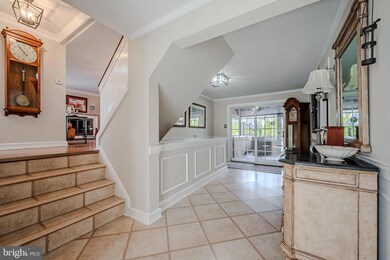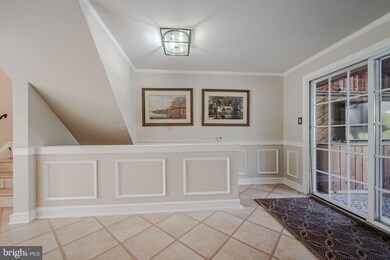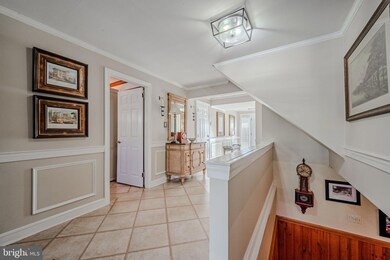
1305 Oberlin Rd Wilmington, DE 19803
Carrcroft NeighborhoodHighlights
- Spa
- Open Floorplan
- Wood Flooring
- Eat-In Gourmet Kitchen
- Deck
- Whirlpool Bathtub
About This Home
As of March 2025A Green Acres home this nice with perfect harmony between indoor and outdoor spaces rarely hits the market. This home features a thoughtfully designed open layout that's been expanded, updated, and improved while being meticulously maintained, fostering an ideal balance of function and style with 3 fireplaces and a focus on entertaining.
The entry hall with handcrafted elements immediately sets the tone for the rest of this exceptional home. Custom crown molding, arched doorways, wains coating, and intricately designed accents throughout elevate the home's beauty and inviting warmth. The stunning great room addition offers a sense of spaciousness with vaulted ceilings, multiple skylights, plenty of windows, and a gas fireplace, all accented with impressive touches of detailed craftsmanship.
Welcome to a kitchen that’s a chef’s dream and an entertainer’s delight. The space is bathed in natural light thanks to skylights that energizes the room. At its heart is the spacious island that's perfect for meal prep, get-togethers, and casual dining. Abundant cabinetry, ample counter space, a flat cooktop, plus double ovens ensure that cooking here is as enjoyable as it is efficient. With 2 sinks, 2 dishwashers, and 2 disposals, entertaining is a breeze. The large dining room includes an intimate seating area and fireplace promoting family dinners or intimate conversation.. The focal points of the warm, lower level wood-paneled family room are the 3rd fireplace and bar set-up while also providing easy access to the laundry/basement area. Up a couple of steps puts you on the bedroom level where the refined style, exceptional care and attention to detail continue with 3 bedrooms and 2 full bathrooms. The nicely sized primary bedroom offers additional elements, expanded closets and the
well appointed private bathroom with a coffered ceiling and much more. With the two additional bedrooms, updated bathroom and large linen closet, a perfect balance of space and style is evident. The fourth bedroom, situated on a separate level, offers incredible versatility. Whether used as a bedroom, home office, a creative studio, or a cozy retreat, this space adapts to your needs. The central location of the upgraded powder room with bold traits is practical for everyday use. Step into the screened porch designed for comfort and unwinding featuring a luxurious hot tub, flat screen TV and storage cabinets. Amplifying this tremendous opportunity is the well designed backyard seamlessly blending indoor/outdoor living. The multi level composite decking blended with hardscaping combines style and durability with distinct areas. It's not just a place to relax—it's a private oasis for hosting memorable events or enjoying everyday outdoor living to its fullest. With a shed, additional storage and mature landscaping, this backyard is complete. The final touch of the 2 car garage with an expanded driveway adds appeal, distinctiveness and overall functionality. This home is a pleasure and easy to view.
Home Details
Home Type
- Single Family
Est. Annual Taxes
- $2,682
Year Built
- Built in 1958
Lot Details
- 9,583 Sq Ft Lot
- Lot Dimensions are 74x120
- Landscaped
- Extensive Hardscape
- Back and Front Yard
- Property is in excellent condition
HOA Fees
- $3 Monthly HOA Fees
Parking
- 2 Car Attached Garage
- 4 Driveway Spaces
- Front Facing Garage
- On-Street Parking
Home Design
- Split Level Home
- Brick Exterior Construction
- Combination Foundation
- Block Foundation
- Architectural Shingle Roof
Interior Spaces
- Property has 4 Levels
- Open Floorplan
- Wet Bar
- Bar
- Chair Railings
- Crown Molding
- Wainscoting
- Ceiling Fan
- Skylights
- Recessed Lighting
- 3 Fireplaces
- Wood Burning Fireplace
- Fireplace With Glass Doors
- Brick Fireplace
- Gas Fireplace
- Replacement Windows
- Entrance Foyer
- Great Room
- Family Room
- Combination Dining and Living Room
- Screened Porch
- Wood Flooring
Kitchen
- Eat-In Gourmet Kitchen
- Breakfast Area or Nook
- Double Oven
- Cooktop
- Dishwasher
- Disposal
Bedrooms and Bathrooms
- En-Suite Primary Bedroom
- En-Suite Bathroom
- Whirlpool Bathtub
Laundry
- Dryer
- Washer
Basement
- Interior Basement Entry
- Laundry in Basement
Outdoor Features
- Spa
- Deck
- Screened Patio
- Water Fountains
- Exterior Lighting
- Outbuilding
- Wood or Metal Shed
Utilities
- Forced Air Heating and Cooling System
- Natural Gas Water Heater
Listing and Financial Details
- Assessor Parcel Number 06-093.00-301
Community Details
Overview
- Green Acres Subdivision
Recreation
- Community Pool
Ownership History
Purchase Details
Home Financials for this Owner
Home Financials are based on the most recent Mortgage that was taken out on this home.Purchase Details
Similar Homes in Wilmington, DE
Home Values in the Area
Average Home Value in this Area
Purchase History
| Date | Type | Sale Price | Title Company |
|---|---|---|---|
| Deed | $580,000 | None Listed On Document | |
| Deed | $76,500 | -- |
Mortgage History
| Date | Status | Loan Amount | Loan Type |
|---|---|---|---|
| Open | $464,000 | New Conventional | |
| Previous Owner | $197,000 | New Conventional | |
| Previous Owner | $227,000 | Unknown | |
| Previous Owner | $101,065 | Unknown | |
| Previous Owner | $40,000 | Credit Line Revolving |
Property History
| Date | Event | Price | Change | Sq Ft Price |
|---|---|---|---|---|
| 03/28/2025 03/28/25 | Sold | $580,000 | -3.3% | $209 / Sq Ft |
| 02/17/2025 02/17/25 | Pending | -- | -- | -- |
| 01/16/2025 01/16/25 | For Sale | $600,000 | -- | $216 / Sq Ft |
Tax History Compared to Growth
Tax History
| Year | Tax Paid | Tax Assessment Tax Assessment Total Assessment is a certain percentage of the fair market value that is determined by local assessors to be the total taxable value of land and additions on the property. | Land | Improvement |
|---|---|---|---|---|
| 2024 | $2,682 | $83,600 | $13,600 | $70,000 |
| 2023 | $2,408 | $83,600 | $13,600 | $70,000 |
| 2022 | $2,957 | $83,600 | $13,600 | $70,000 |
| 2021 | $219 | $83,600 | $13,600 | $70,000 |
| 2020 | $219 | $83,600 | $13,600 | $70,000 |
| 2019 | $219 | $83,600 | $13,600 | $70,000 |
| 2018 | $2,827 | $83,600 | $13,600 | $70,000 |
| 2017 | $2,783 | $83,600 | $13,600 | $70,000 |
| 2016 | $2,781 | $83,600 | $13,600 | $70,000 |
| 2015 | $2,559 | $83,600 | $13,600 | $70,000 |
| 2014 | $2,557 | $83,600 | $13,600 | $70,000 |
Agents Affiliated with this Home
-

Seller's Agent in 2025
Steven Shanus
Patterson Schwartz
(302) 529-2661
15 in this area
54 Total Sales
-
E
Buyer's Agent in 2025
Elizabeth Holst
RE/MAX
(302) 234-2500
1 in this area
32 Total Sales
Map
Source: Bright MLS
MLS Number: DENC2074610
APN: 06-093.00-301
- 1224 Grinnell Rd
- 1401 Lakewood Dr
- 1900 Beechwood Dr
- 119 Wynnwood Dr
- 33 N Cliffe Dr
- 1219 Evergreen Rd
- 1512 Marsh Rd
- 112 Danforth Place
- 2009 Veale Rd
- 509 Baynard Blvd
- 504 Smyrna Ave
- 500 Silverside Rd
- 1810 Garfield Ave
- 409 Rowland Park Blvd
- 1211 Crestover Rd
- 66 Weilers Bend
- 814 Naudain Ave
- 1903 Gravers Ln
- 207 Odessa Ave
- 912 Providence Ave

