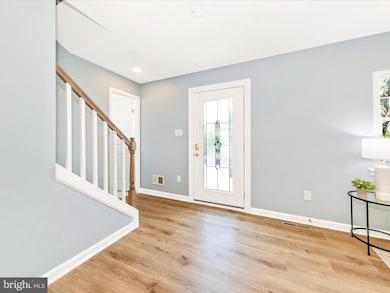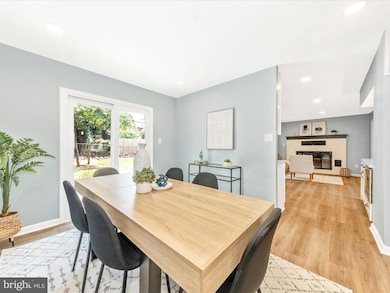1305 Peachtree Ct Frederick, MD 21703
Frederick Heights/Overlook NeighborhoodHighlights
- 1 Fireplace
- No HOA
- Recessed Lighting
- Frederick High School Rated A-
- 1 Car Attached Garage
- 4-minute walk to David Lane Park
About This Home
Welcome Home to 1305 Peachtree Ct – Modern Comfort Meets Everyday Living!
Step into this beautifully renovated, move-in-ready rental offering contemporary design and a warm, inviting atmosphere. Every detail has been thoughtfully updated to combine style, function, and comfort—perfect for today’s lifestyle.
Main Level Living:
Enjoy an open-concept floor plan where the living, dining, and kitchen areas flow seamlessly together—ideal for relaxing or entertaining. The spacious living room features recessed lighting, luxury vinyl plank flooring, and a charming painted brick fireplace that adds both character and coziness.
Gourmet Kitchen:
The modern kitchen is a chef’s delight with white shaker cabinetry, quartz countertops, and stainless-steel appliances, including a double-door refrigerator and built-in oven range. The large peninsula offers bar seating and pendant lighting, making it the perfect spot for morning coffee or casual dining.
Bedroom Retreats:
Upstairs, you’ll find four comfortable bedrooms, including a primary suite with a private ensuite bath showcasing floor-to-ceiling marble tile, a frameless glass shower, and sleek black fixtures—a true spa-like experience.
Finished Lower Level:
The fully finished basement provides additional living space—perfect for a family room, home gym, play area, or guest suite. A full bath and bonus room make it an excellent flex area for work or relaxation.
Outdoor Space:
Step outside to a private, fenced backyard with a spacious concrete patio, perfect for outdoor entertaining, barbecues, or quiet evenings.
This home offers the best of modern living in a quiet, convenient Frederick neighborhood—close to shopping, dining, and commuter routes.
Available for immediate occupancy! Don’t miss the opportunity to rent this beautifully renovated home that truly has it all—comfort, convenience, and style.
Listing Agent
(202) 256-1110 hromerorealtyservices@gmail.com Smart Realty, LLC License #588349 Listed on: 10/27/2025

Home Details
Home Type
- Single Family
Year Built
- Built in 1977
Lot Details
- 5,775 Sq Ft Lot
- Property is in excellent condition
- Property is zoned R8
Parking
- 1 Car Attached Garage
- Front Facing Garage
Home Design
- Split Foyer
- Frame Construction
- Asphalt Roof
Interior Spaces
- Property has 3 Levels
- Recessed Lighting
- Pendant Lighting
- 1 Fireplace
- Laminate Flooring
- Finished Basement
Bedrooms and Bathrooms
Utilities
- Central Heating and Cooling System
- Heating System Uses Oil
- Electric Water Heater
Listing and Financial Details
- Residential Lease
- Security Deposit $3,500
- Tenant pays for all utilities
- The owner pays for real estate taxes
- No Smoking Allowed
- 12-Month Min and 24-Month Max Lease Term
- Available 10/27/25
- $50 Application Fee
- Assessor Parcel Number 1102085747
Community Details
Overview
- No Home Owners Association
- Hilcrest Orchards Subdivision
Pet Policy
- Pets allowed on a case-by-case basis
- Pet Deposit $500
Map
Property History
| Date | Event | Price | List to Sale | Price per Sq Ft | Prior Sale |
|---|---|---|---|---|---|
| 12/12/2025 12/12/25 | Sold | $482,000 | -3.4% | $224 / Sq Ft | View Prior Sale |
| 11/18/2025 11/18/25 | Pending | -- | -- | -- | |
| 11/18/2025 11/18/25 | Price Changed | $499,000 | +5.1% | $231 / Sq Ft | |
| 11/05/2025 11/05/25 | Price Changed | $475,000 | -2.9% | $220 / Sq Ft | |
| 10/27/2025 10/27/25 | Price Changed | $489,000 | 0.0% | $227 / Sq Ft | |
| 10/27/2025 10/27/25 | For Rent | $3,500 | 0.0% | -- | |
| 10/21/2025 10/21/25 | For Sale | $475,000 | +28.4% | $220 / Sq Ft | |
| 05/02/2025 05/02/25 | Sold | $370,000 | +48.0% | $254 / Sq Ft | View Prior Sale |
| 04/15/2025 04/15/25 | Pending | -- | -- | -- | |
| 04/12/2025 04/12/25 | For Sale | $250,000 | -- | $172 / Sq Ft |
Source: Bright MLS
MLS Number: MDFR2072674
APN: 02-085747
- 1236C Danielle Dr
- 1228 Danielle Dr
- 1227 Dahlia Ln
- 324 Pemberton Park Ln
- 582 Chukkar Ct
- 13 Consett Place
- 525 Beebe Ct
- 16 S Pendleton Ct
- 1604 Broadford Park St
- 1401 Key Pkwy Unit B204
- 1401 Key Pkwy Unit C 301
- 447 Pemberton Park Ln
- 617 Himes Ave
- 203 Lake Coventry Dr
- 1204 Conewago Dr
- 120 Burgess Hill Way Unit 207
- 354 Furgeson Ln
- 1009 Cheryls Ct
- 1482 Key Pkwy
- 1416 Crescent Spot Ln
- 91 Hill St
- 1121 Frontline Dr
- 141 Willowdale Dr
- 520 Ellrose Ct
- 150-A Willowdale Dr
- 324 Pemberton Park Ln
- 58 Victoria Square
- 404 Waverley Dr
- 42 Victoria Square
- 1554 Wilmer Park Ln
- 1420 Key Pkwy
- 1070 Greenwall Place
- 106 Princetown Dr
- 14 Vienna Ct
- 1200 Little Brook Dr
- 615 Himes Ave Unit 107
- 1007 Staghorn Ave
- 564 Hollyberry Way
- 603 Himes Ave Unit 106
- 572 Cascade Way






